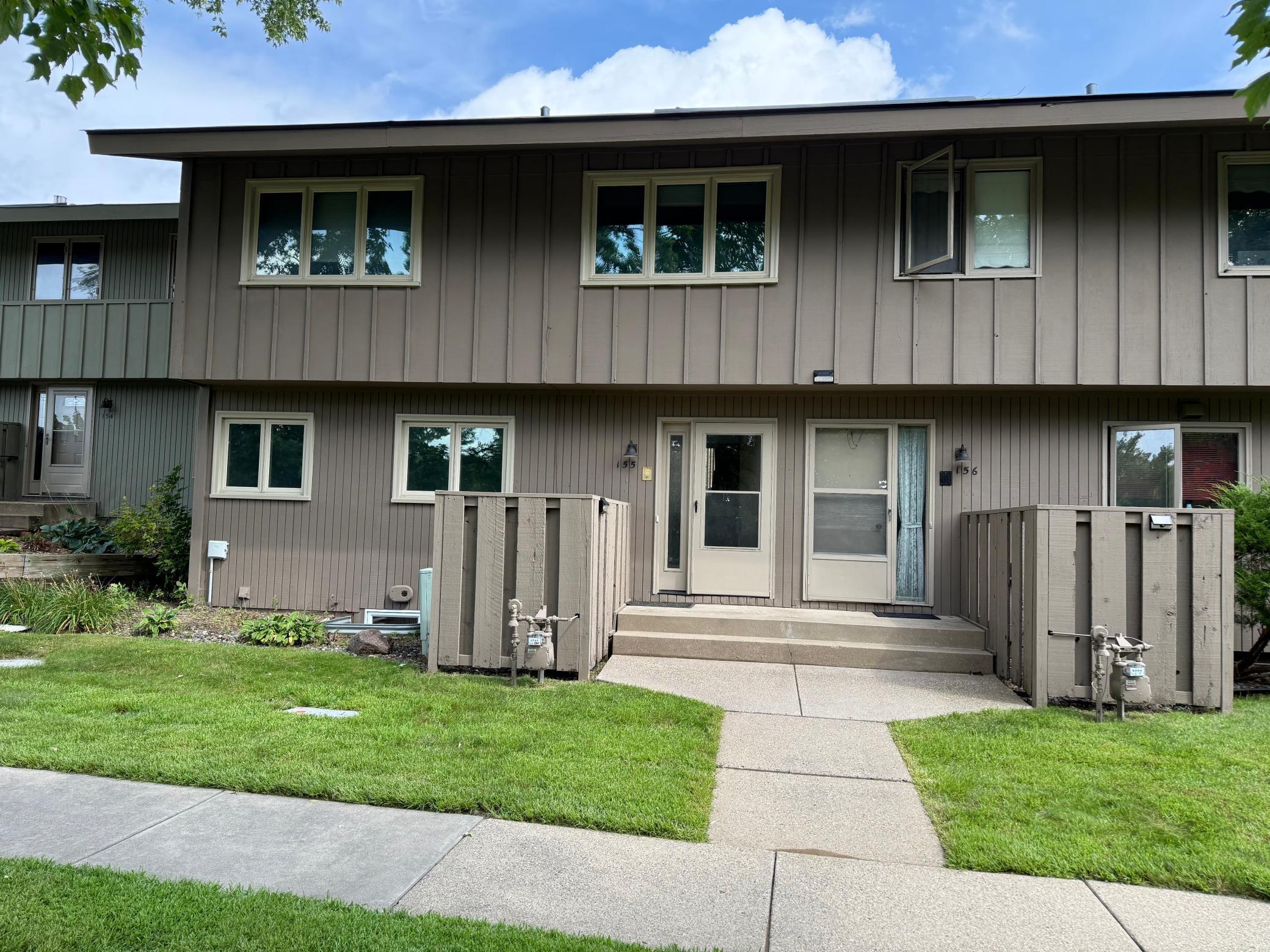155 WINDSOR LANE
155 Windsor Lane, New Brighton, 55112, MN
-
Price: $340,000
-
Status type: For Sale
-
City: New Brighton
-
Neighborhood: Windsor Green 2
Bedrooms: 4
Property Size :2195
-
Listing Agent: NST16466,NST48490
-
Property type : Townhouse Side x Side
-
Zip code: 55112
-
Street: 155 Windsor Lane
-
Street: 155 Windsor Lane
Bathrooms: 3
Year: 1966
Listing Brokerage: Edina Realty, Inc.
FEATURES
- Refrigerator
- Dryer
- Exhaust Fan
- Dishwasher
- Cooktop
- Gas Water Heater
DETAILS
Welcome to Windsor Green, a beautifully maintained and highly sought-after community in the St. Anthony school district, located just across from scenic Silverwood Park. This spacious townhome offers one of the largest floor plans in the community. A luxurious primary suite with tall walk-in closets and a private bath. Enjoy stylish features such as Newer Pella windows and doors, luxury vinyl flooring, granite countertops, new furnace & AC, water heater, newer appliances, modern conveniences include full-size in-unit laundry. The community offers unmatched amenities including two pools, tennis courts, walking trails, and beautifully landscaped grounds with ponds and picnic areas. With easy access to both downtown areas, shopping, dining, major highways, and public transportation, this move-in-ready home combines style, comfort, and unbeatable location. Come see why Windsor Green is such a special place to live!
INTERIOR
Bedrooms: 4
Fin ft² / Living Area: 2195 ft²
Below Ground Living: 676ft²
Bathrooms: 3
Above Ground Living: 1519ft²
-
Basement Details: Block, Drain Tiled, Finished, Full, Sump Pump,
Appliances Included:
-
- Refrigerator
- Dryer
- Exhaust Fan
- Dishwasher
- Cooktop
- Gas Water Heater
EXTERIOR
Air Conditioning: Central Air
Garage Spaces: 2
Construction Materials: N/A
Foundation Size: 740ft²
Unit Amenities:
-
- Deck
- Tennis Court
Heating System:
-
- Forced Air
- Fireplace(s)
ROOMS
| Upper | Size | ft² |
|---|---|---|
| Living Room | 24x14 | 576 ft² |
| Bedroom 1 | 11x13 | 121 ft² |
| Bedroom 2 | 10x18 | 100 ft² |
| Bedroom 3 | 21x14 | 441 ft² |
| Main | Size | ft² |
|---|---|---|
| Dining Room | 12x11 | 144 ft² |
| Kitchen | 9x8 | 81 ft² |
| Lower | Size | ft² |
|---|---|---|
| Family Room | 20x14 | 400 ft² |
| Bedroom 4 | 18x12 | 324 ft² |
| n/a | Size | ft² |
|---|---|---|
| Garage | 23x22 | 529 ft² |
LOT
Acres: N/A
Lot Size Dim.: Common
Longitude: 45.0469
Latitude: -93.2166
Zoning: Residential-Multi-Family
FINANCIAL & TAXES
Tax year: 2025
Tax annual amount: $5,192
MISCELLANEOUS
Fuel System: N/A
Sewer System: City Sewer/Connected
Water System: City Water/Connected
ADDITIONAL INFORMATION
MLS#: NST7768165
Listing Brokerage: Edina Realty, Inc.

ID: 4056796
Published: July 09, 2025
Last Update: July 09, 2025
Views: 6






