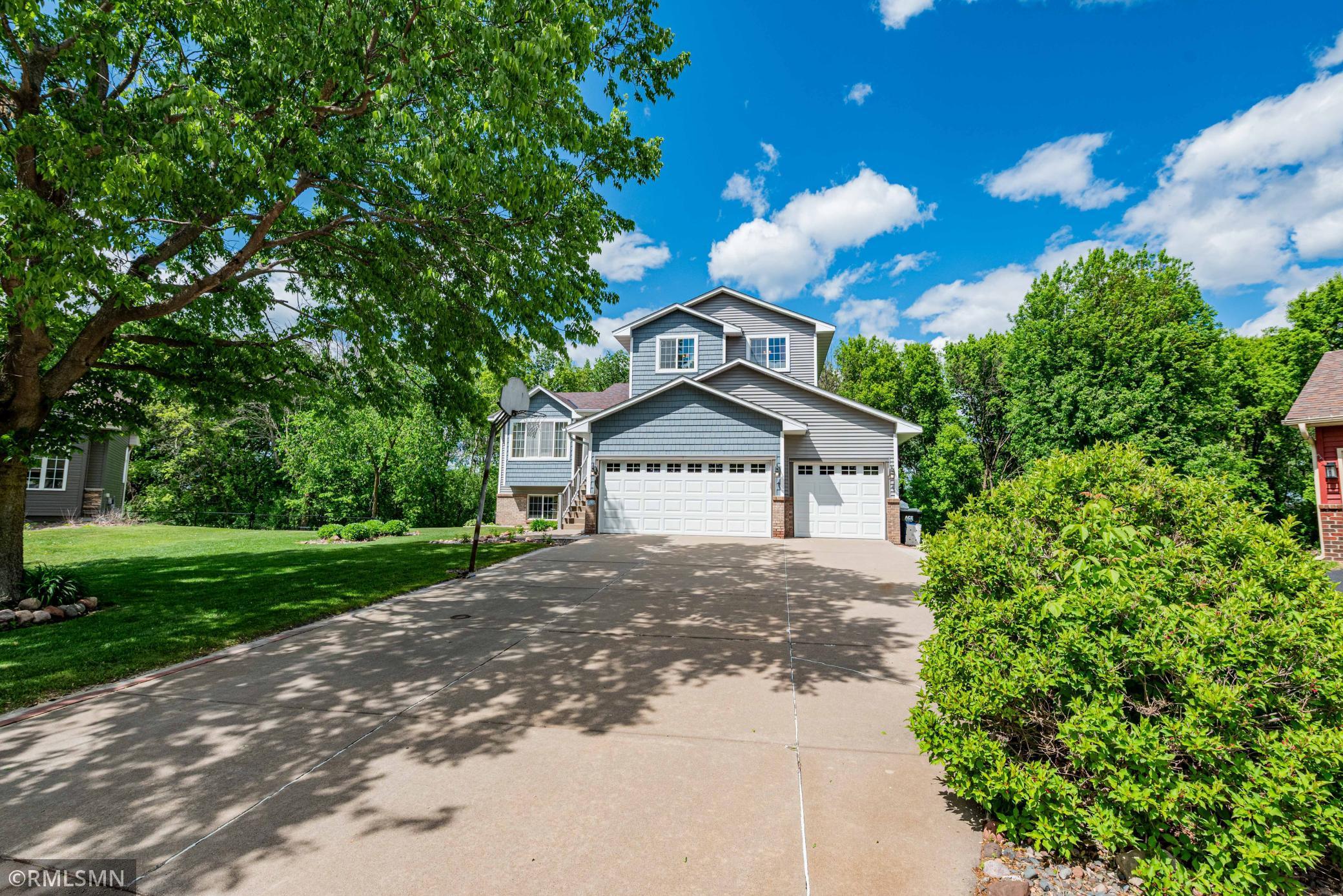155 PALOMINO LANE
155 Palomino Lane, Circle Pines (Lino Lakes), 55014, MN
-
Price: $499,900
-
Status type: For Sale
-
Neighborhood: Behms Century Farm 5th Add
Bedrooms: 5
Property Size :2895
-
Listing Agent: NST19343,NST224356
-
Property type : Single Family Residence
-
Zip code: 55014
-
Street: 155 Palomino Lane
-
Street: 155 Palomino Lane
Bathrooms: 4
Year: 1999
Listing Brokerage: Corrigo Management, Inc
FEATURES
- Range
- Refrigerator
- Washer
- Dryer
- Microwave
- Exhaust Fan
- Dishwasher
- Freezer
- Stainless Steel Appliances
DETAILS
Discover this impressive 5-bedroom, 3.5-bathroom home, offering a generous 2,895 sq ft of living space, perfectly situated on a desirable 0.33-acre lot in Circle Pines. Built in 1999, this property boasts a well-maintained exterior with attractive blue siding and brick accents, featuring a charming facade and an attached three-car garage, thoughtfully equipped and ready for your electric vehicle (EV). The spacious backyard, surrounded by mature trees, provides a private oasis for outdoor activities and includes a well-maintained lawn and landscaping. Step inside to a thoughtfully designed multi-level layout. The main level features a bright and inviting living area centered around a cozy fireplace, an additional dining space perfect for entertaining, and a well-appointed kitchen. The kitchen shines with its crisp white cabinetry, ample counter space, and modern appliances, complemented by a practical island. Adjoining the kitchen, you'll find a delightful breakfast nook. This level also includes a convenient laundry room with a washer and dryer, along with built-in cabinetry and space for storage. Upper level houses the primary bedroom, a serene retreat with warm wood flooring and a classic ceiling fan, complete with an en-suite bathroom featuring a double vanity with granite countertops, a stand-up shower, a separate soaking tub, and a walk-in closet. Two additional spacious bedrooms and a full bathroom complete this level, offering comfortable accommodations for family and guests. The basement provides a versatile recreation room, an office space that can also serve bedroom, and an additional bedroom, along with a full bathroom, offering flexibility for various needs such as a home office, gym, or guest suite. Beyond the interior, enjoy the outdoors from the inviting screened porch, perfect for relaxing bug-free. The property features central air and heat for year-round comfort. This home offers a fantastic opportunity to live in a friendly neighborhood with easy access to local amenities, parks, shopping, and dining options. Located in a desirable school district, this area provides a wonderful community atmosphere with nearby parks and recreational opportunities, ensuring convenience and an active lifestyle. Don't miss your chance to own this wonderful home! Agent is related to owner.
INTERIOR
Bedrooms: 5
Fin ft² / Living Area: 2895 ft²
Below Ground Living: 915ft²
Bathrooms: 4
Above Ground Living: 1980ft²
-
Basement Details: Block,
Appliances Included:
-
- Range
- Refrigerator
- Washer
- Dryer
- Microwave
- Exhaust Fan
- Dishwasher
- Freezer
- Stainless Steel Appliances
EXTERIOR
Air Conditioning: Central Air
Garage Spaces: 3
Construction Materials: N/A
Foundation Size: 915ft²
Unit Amenities:
-
Heating System:
-
- Forced Air
ROOMS
| Basement | Size | ft² |
|---|---|---|
| Screened Porch | 9x11 | 81 ft² |
| Recreation Room | 21x26 | 441 ft² |
| Bedroom 5 | 12x10 | 144 ft² |
| Bedroom 4 | 11x13 | 121 ft² |
| Main | Size | ft² |
|---|---|---|
| Kitchen | 10x12 | 100 ft² |
| Dining Room | 15x12.5 | 186.25 ft² |
| Informal Dining Room | 10.5x14 | 109.38 ft² |
| Family Room | 20x15 | 400 ft² |
| Living Room | 13x14 | 169 ft² |
| Bathroom | 8x5 | 64 ft² |
| Upper | Size | ft² |
|---|---|---|
| Bedroom 1 | 12x14 | 144 ft² |
| Primary Bathroom | 8x9 | 64 ft² |
| Walk In Closet | 8x5 | 64 ft² |
| Bathroom | 8x5 | 64 ft² |
| Bedroom 2 | 9x13 | 81 ft² |
| Bedroom 3 | 12x12 | 144 ft² |
LOT
Acres: N/A
Lot Size Dim.: S50*124*175*173
Longitude: 45.1866
Latitude: -93.1352
Zoning: Residential-Single Family
FINANCIAL & TAXES
Tax year: 2024
Tax annual amount: $5,590
MISCELLANEOUS
Fuel System: N/A
Sewer System: City Sewer/Connected
Water System: City Water/Connected
ADITIONAL INFORMATION
MLS#: NST7742401
Listing Brokerage: Corrigo Management, Inc

ID: 3705548
Published: May 29, 2025
Last Update: May 29, 2025
Views: 7






