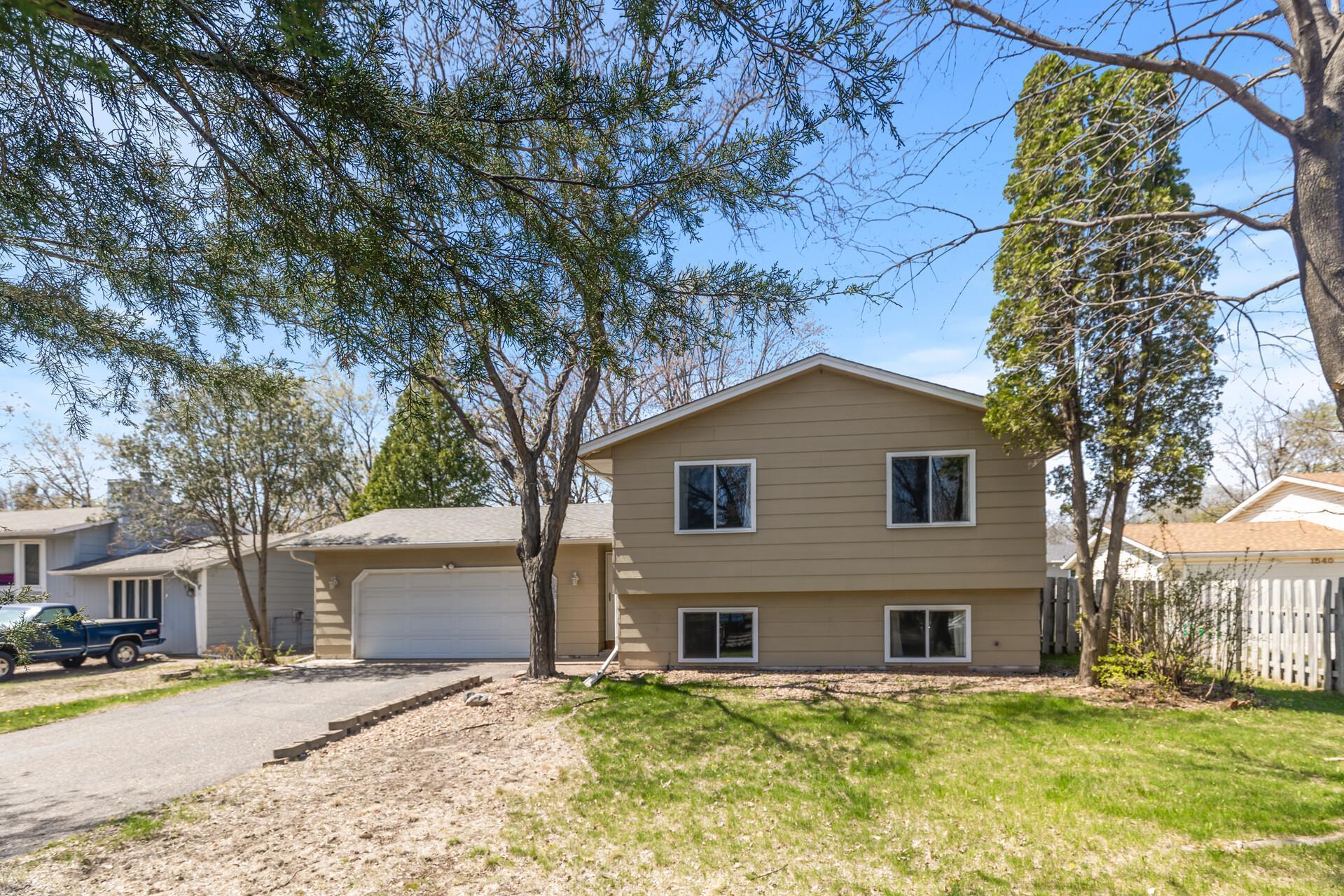1548 76TH COURT
1548 76th Court, Brooklyn Park, 55444, MN
-
Price: $324,900
-
Status type: For Sale
-
City: Brooklyn Park
-
Neighborhood: Brookdale Estates
Bedrooms: 4
Property Size :1843
-
Listing Agent: NST25717,NST76418
-
Property type : Single Family Residence
-
Zip code: 55444
-
Street: 1548 76th Court
-
Street: 1548 76th Court
Bathrooms: 2
Year: 1980
Listing Brokerage: RE/MAX Results
FEATURES
- Range
- Refrigerator
- Washer
- Dryer
- Microwave
- Dishwasher
- Water Softener Owned
- Disposal
- Gas Water Heater
- Stainless Steel Appliances
DETAILS
Tucked away on a quiet cul-de-sac in Brooklyn Park, this well-maintained home offers the ideal blend of comfort, space, and location. Featuring 4 bedrooms and 2 bathrooms, the layout is designed to accommodate a variety of lifestyles. Inside, you’ll appreciate the updated laminate flooring on the main level, new carpet in the bedrooms and lower level, and newer SS appliances. The kitchen opens to the dining room where you can step right out to the 4-season porch. With paneled walls and sky lights, you’ll love that it gives a cozy feel while being light filled. The lower-level family room includes a gas fireplace, perfect for movie nights at home. A generously sized storage room offers flexibility and could easily be converted into an office, workout room, or hobby space. Enjoy multiple outdoor living spaces including a fully fenced yard, deck, and patio—great for entertaining, gardening, or relaxing. With easy access to Hwy 252 and a short 15-minute commute to downtown Minneapolis, this home is perfect for those seeking both quiet suburban living and city convenience. Do not miss your chance to make this move-in ready home yours!
INTERIOR
Bedrooms: 4
Fin ft² / Living Area: 1843 ft²
Below Ground Living: 723ft²
Bathrooms: 2
Above Ground Living: 1120ft²
-
Basement Details: Daylight/Lookout Windows, Finished, Full, Storage Space,
Appliances Included:
-
- Range
- Refrigerator
- Washer
- Dryer
- Microwave
- Dishwasher
- Water Softener Owned
- Disposal
- Gas Water Heater
- Stainless Steel Appliances
EXTERIOR
Air Conditioning: Central Air
Garage Spaces: 2
Construction Materials: N/A
Foundation Size: 864ft²
Unit Amenities:
-
- Patio
- Kitchen Window
- Deck
- Porch
- Natural Woodwork
- Washer/Dryer Hookup
- Cable
- Skylight
- Tile Floors
Heating System:
-
- Forced Air
- Baseboard
ROOMS
| Main | Size | ft² |
|---|---|---|
| Living Room | 13x19 | 169 ft² |
| Dining Room | 7x9 | 49 ft² |
| Kitchen | 9x10 | 81 ft² |
| Bedroom 1 | 10x13 | 100 ft² |
| Bedroom 2 | 9x13 | 81 ft² |
| Porch | 11x13 | 121 ft² |
| Lower | Size | ft² |
|---|---|---|
| Family Room | 13x14 | 169 ft² |
| Bedroom 3 | 10x10 | 100 ft² |
| Bedroom 4 | 9x9 | 81 ft² |
| Storage | 8x8 | 64 ft² |
LOT
Acres: N/A
Lot Size Dim.: 74 X 120
Longitude: 45.0936
Latitude: -93.3017
Zoning: Residential-Single Family
FINANCIAL & TAXES
Tax year: 2025
Tax annual amount: $3,503
MISCELLANEOUS
Fuel System: N/A
Sewer System: City Sewer/Connected
Water System: City Water/Connected
ADITIONAL INFORMATION
MLS#: NST7734403
Listing Brokerage: RE/MAX Results

ID: 3578081
Published: May 01, 2025
Last Update: May 01, 2025
Views: 4






