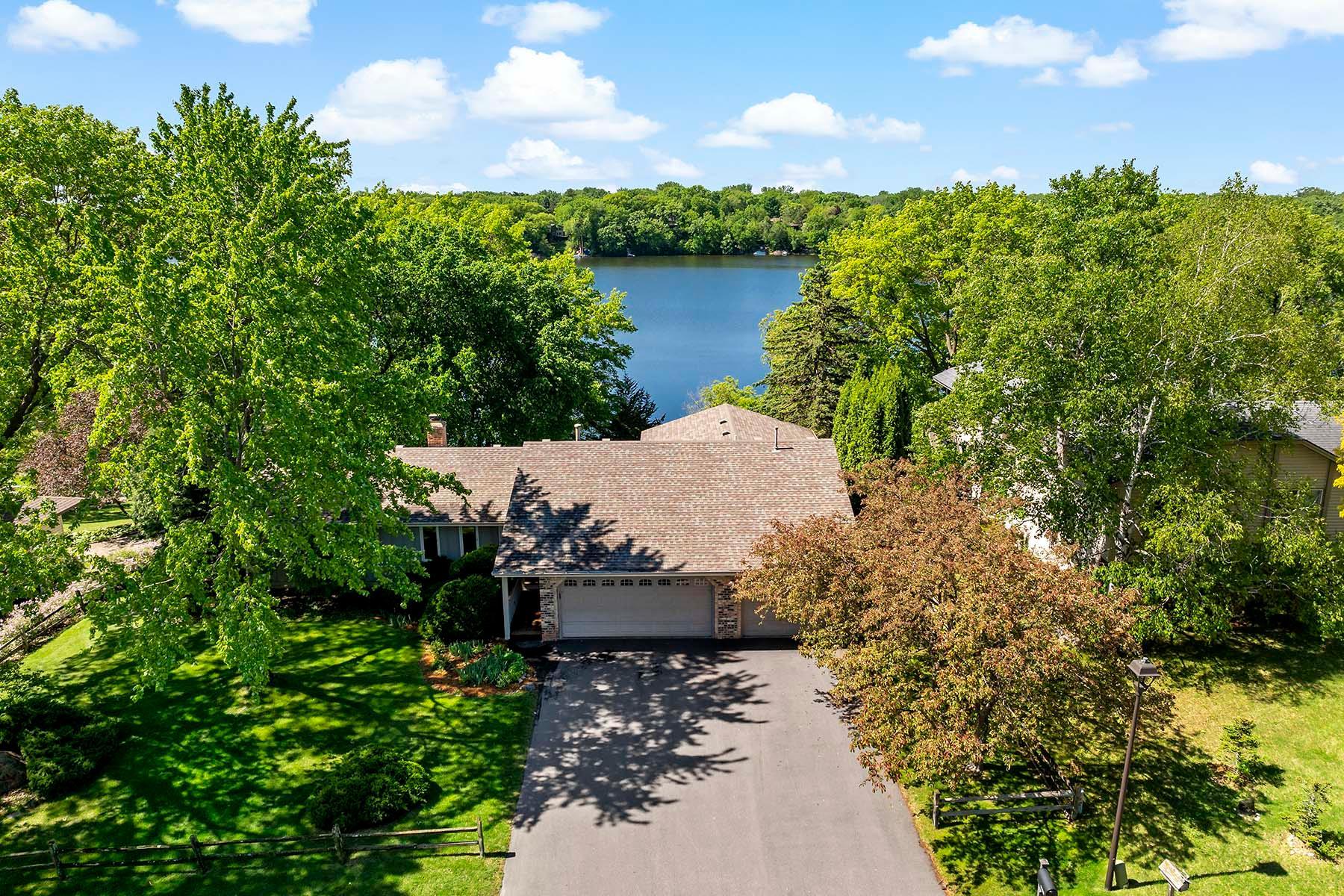15466 VILLAGE WOODS DRIVE
15466 Village Woods Drive, Eden Prairie, 55347, MN
-
Price: $725,000
-
Status type: For Sale
-
City: Eden Prairie
-
Neighborhood: Red Rock Hills 3rd Add
Bedrooms: 4
Property Size :2966
-
Listing Agent: NST16488,NST48197
-
Property type : Single Family Residence
-
Zip code: 55347
-
Street: 15466 Village Woods Drive
-
Street: 15466 Village Woods Drive
Bathrooms: 4
Year: 1979
Listing Brokerage: Edina Realty, Inc.
FEATURES
- Range
- Refrigerator
- Microwave
- Dishwasher
- Gas Water Heater
DETAILS
Experience year-round lakeside living in this beautifully designed 4-bedroom, 4-bath home on Red Rock Lake in Eden Prairie. With scenic water views, this one-story residence with a walkout lower level is perfect for those who value comfort and connection to nature. The main level features a well-appointed primary bedroom suite, offering privacy and peaceful lake views. Also on this level are the kitchen, dining area, family room and screen porch, all thoughtfully laid out to maximize natural light and flow. The deck located just off the family room/screen porch provides a tranquil space to enjoy the outdoors in any season. Downstairs, the walkout lower level expands the living space with a The second primary suite—ideal for guests or multigenerational living—along with two additional bedrooms and a full bathroom. The highlight of this level is the striking two-story living room, with soaring ceilings and large windows framing the natural beauty outside. Red Rock Lake is a quiet, recreational lake with a 10 mph speed limit for motorized boats, ensuring a peaceful environment perfect for kayaking, fishing, and relaxed boating. A public boat launch is conveniently nearby Set on a gently sloping lot with mature trees and scenic landscaping, this home combines privacy, comfort, and accessibility. Located close to parks, trails, shopping, and Eden Prairie’s top-rated schools, it offers the best of lake life and suburban convenience. Don’t miss your chance to make this unique property your home.
INTERIOR
Bedrooms: 4
Fin ft² / Living Area: 2966 ft²
Below Ground Living: 1528ft²
Bathrooms: 4
Above Ground Living: 1438ft²
-
Basement Details: Block, Daylight/Lookout Windows, Drain Tiled, Finished, Sump Basket, Sump Pump, Walkout,
Appliances Included:
-
- Range
- Refrigerator
- Microwave
- Dishwasher
- Gas Water Heater
EXTERIOR
Air Conditioning: Central Air
Garage Spaces: 3
Construction Materials: N/A
Foundation Size: 1717ft²
Unit Amenities:
-
- Patio
- Deck
- Porch
- Natural Woodwork
- Ceiling Fan(s)
- Walk-In Closet
- Washer/Dryer Hookup
- In-Ground Sprinkler
- Paneled Doors
- Tile Floors
- Main Floor Primary Bedroom
- Primary Bedroom Walk-In Closet
Heating System:
-
- Forced Air
ROOMS
| Lower | Size | ft² |
|---|---|---|
| Living Room | 19x15 | 361 ft² |
| Bedroom 2 | 18x11 | 324 ft² |
| Bedroom 3 | 13x11 | 169 ft² |
| Bedroom 4 | 17x10 | 289 ft² |
| Bathroom | 9x5 | 81 ft² |
| Bathroom | 11x6 | 121 ft² |
| Main | Size | ft² |
|---|---|---|
| Dining Room | 15x11 | 225 ft² |
| Family Room | 26x10 | 676 ft² |
| Kitchen | 11x11 | 121 ft² |
| Bedroom 1 | 18x14 | 324 ft² |
| Screened Porch | 21x8 | 441 ft² |
| Deck | 16x12 | 256 ft² |
| Deck | 22x3 | 484 ft² |
| Primary Bathroom | 9x8 | 81 ft² |
LOT
Acres: N/A
Lot Size Dim.: 105x199x85x186
Longitude: 44.8499
Latitude: -93.474
Zoning: Residential-Single Family
FINANCIAL & TAXES
Tax year: 2025
Tax annual amount: $7,507
MISCELLANEOUS
Fuel System: N/A
Sewer System: City Sewer/Connected
Water System: City Water/Connected
ADITIONAL INFORMATION
MLS#: NST7748185
Listing Brokerage: Edina Realty, Inc.

ID: 3703835
Published: May 27, 2025
Last Update: May 27, 2025
Views: 8






