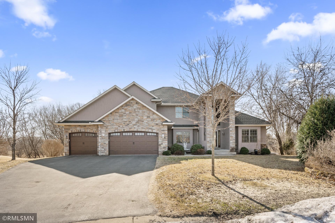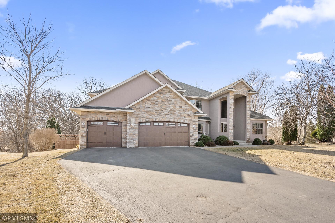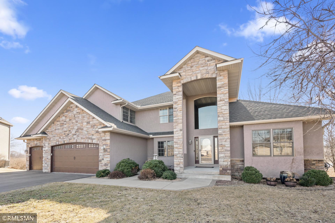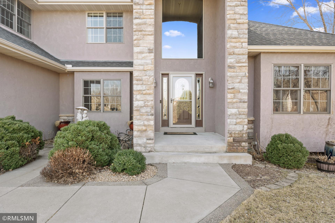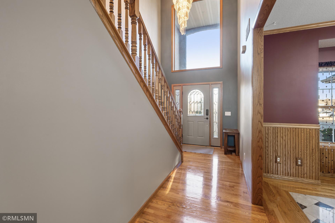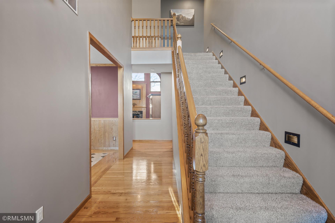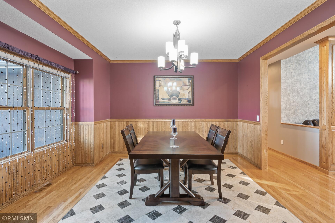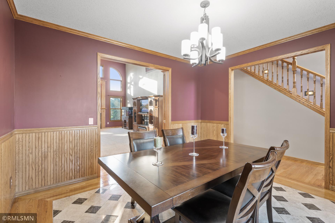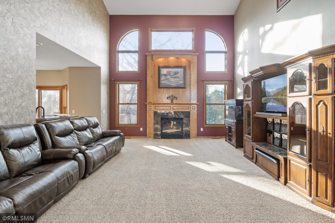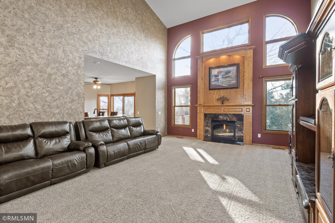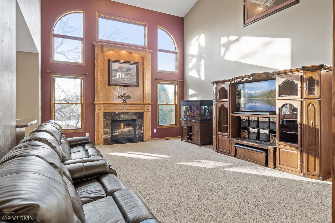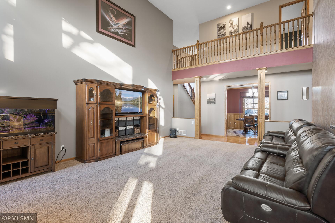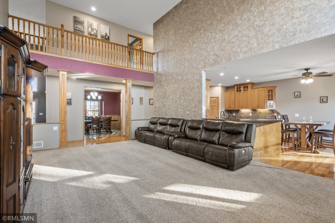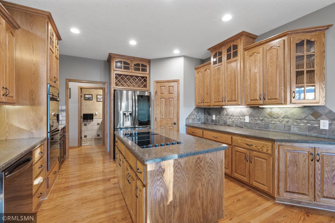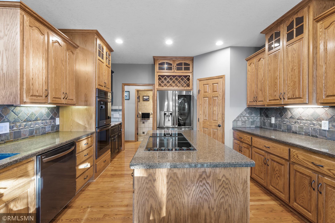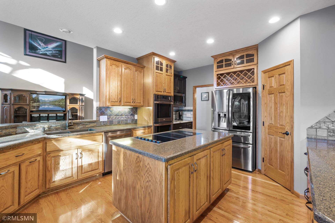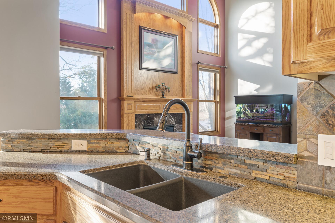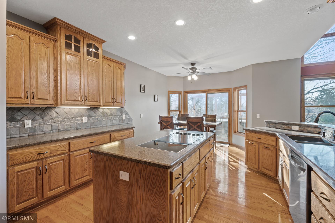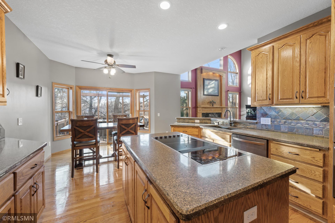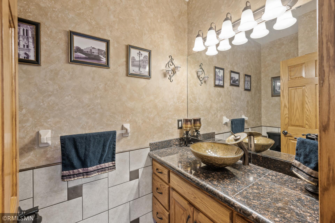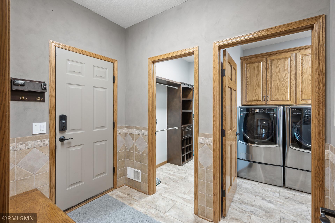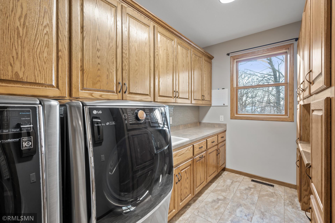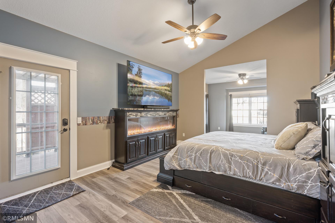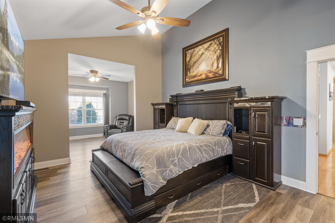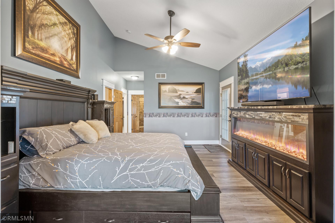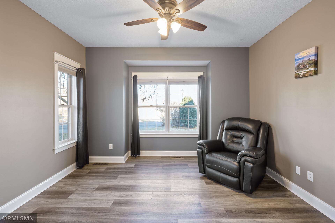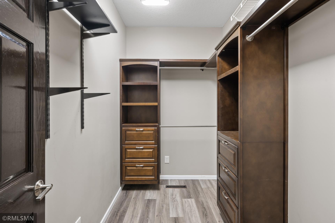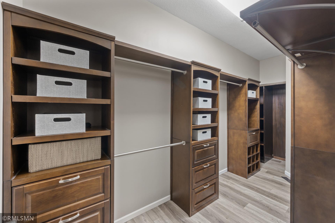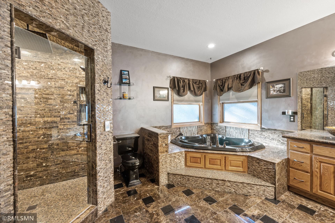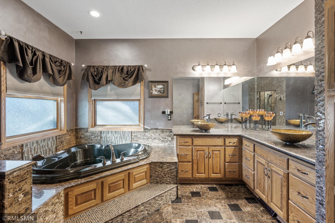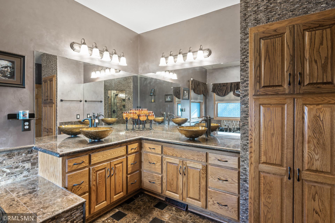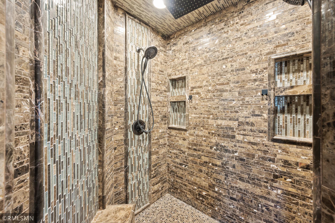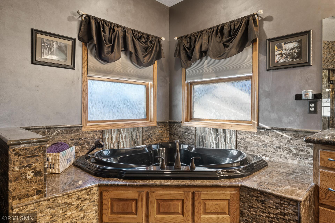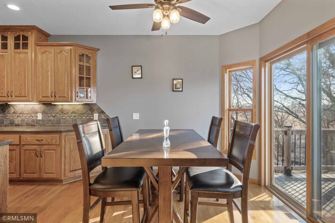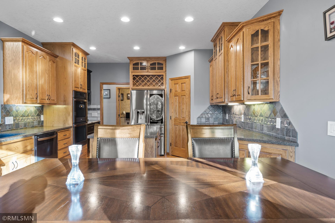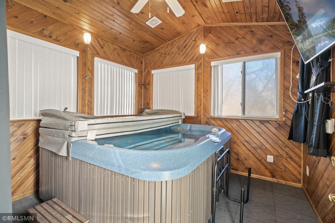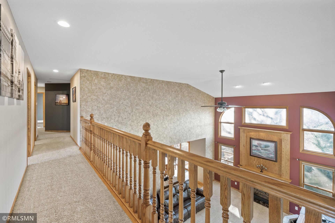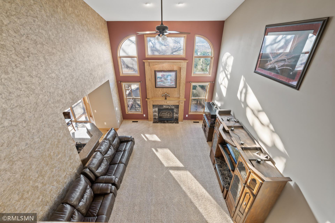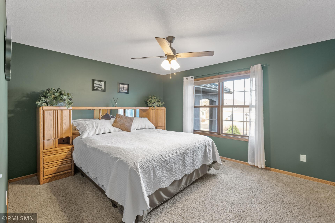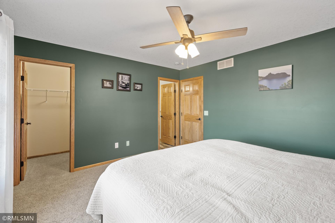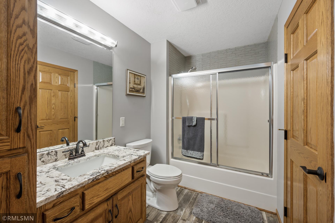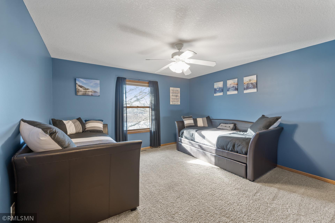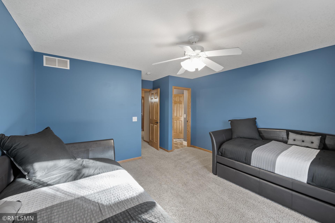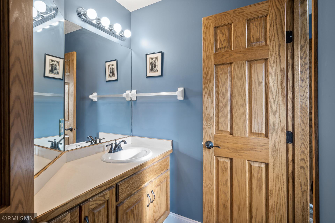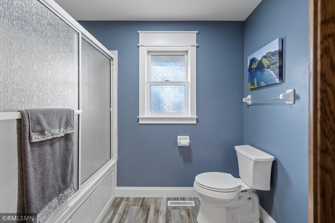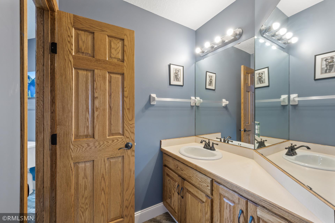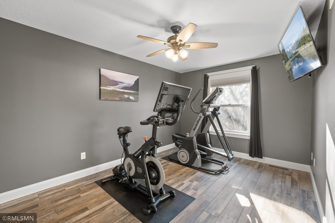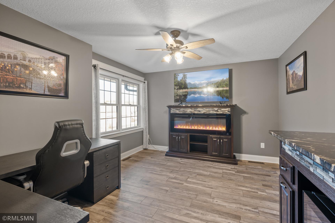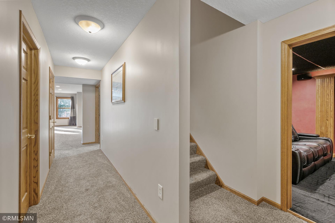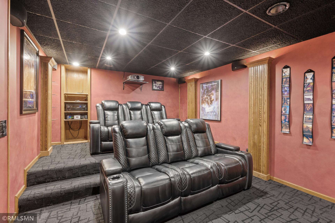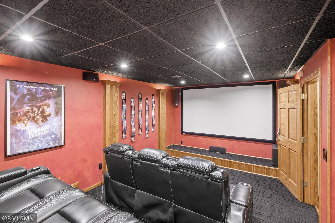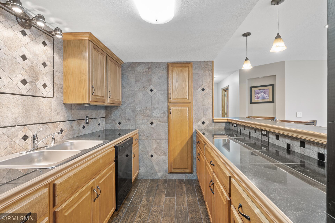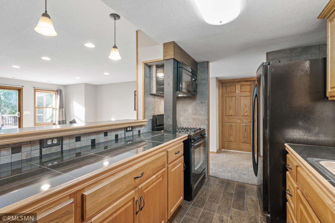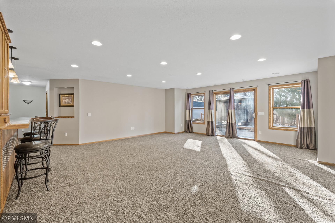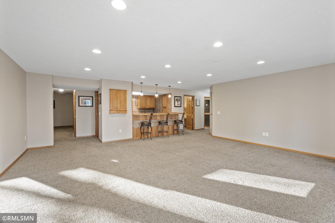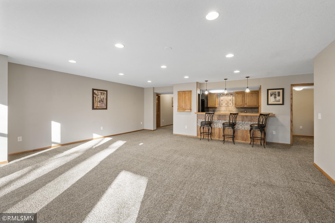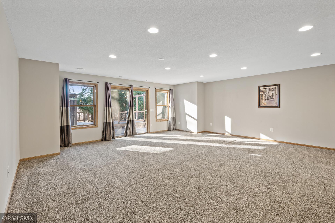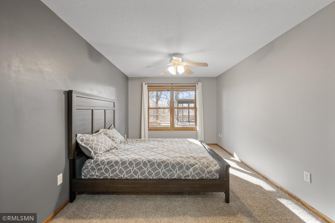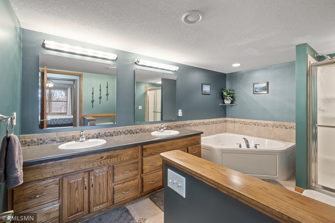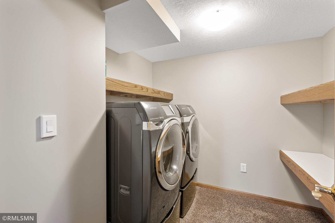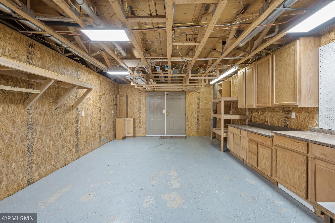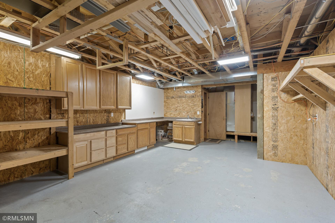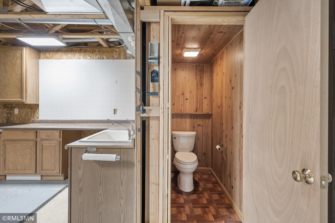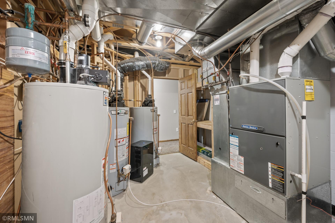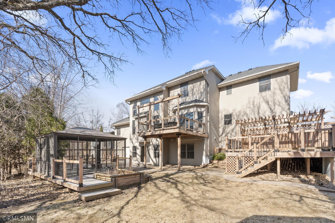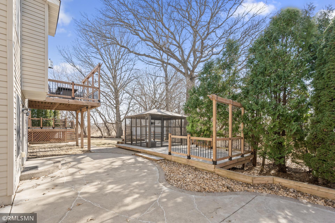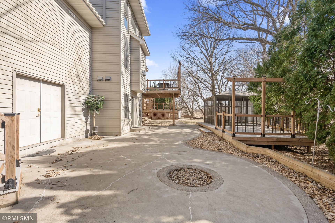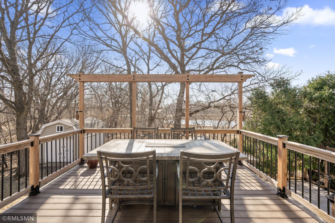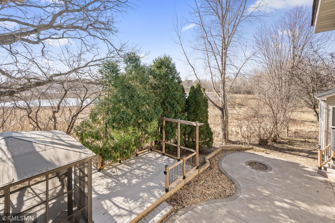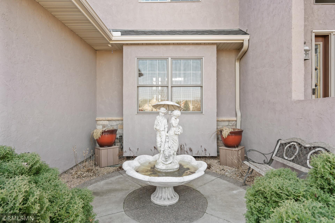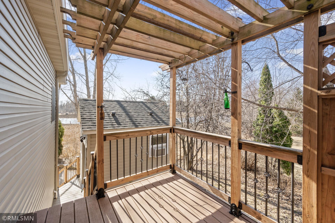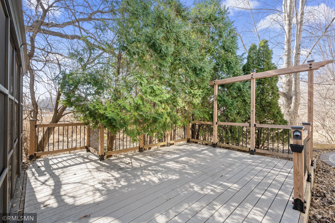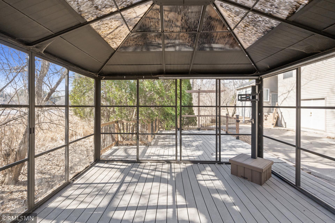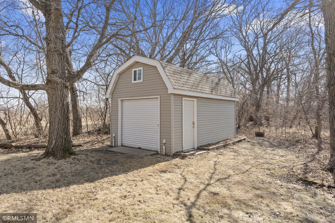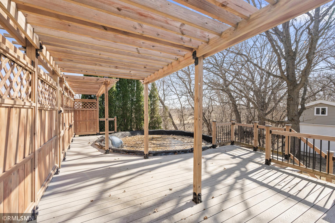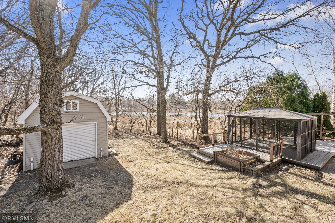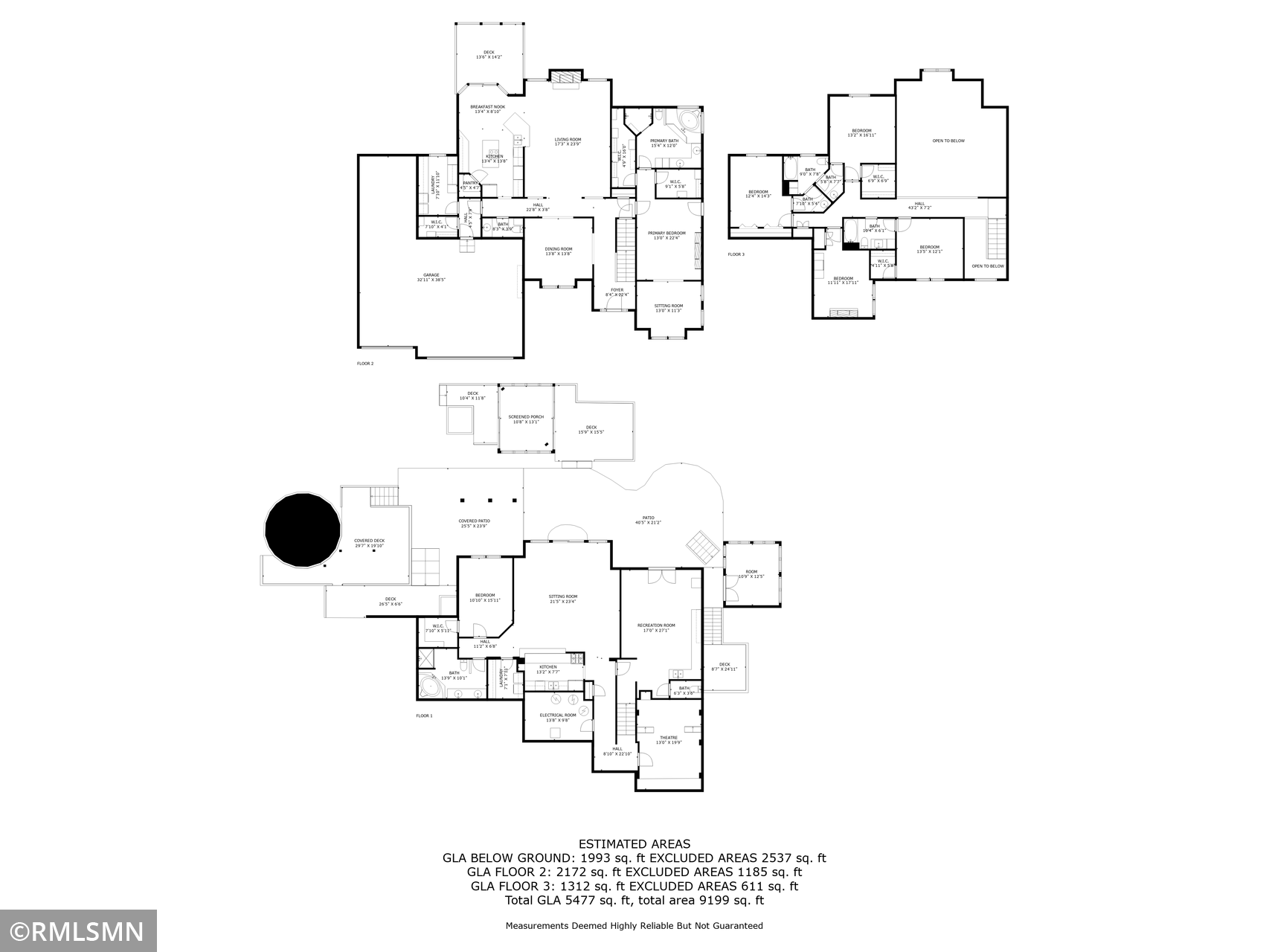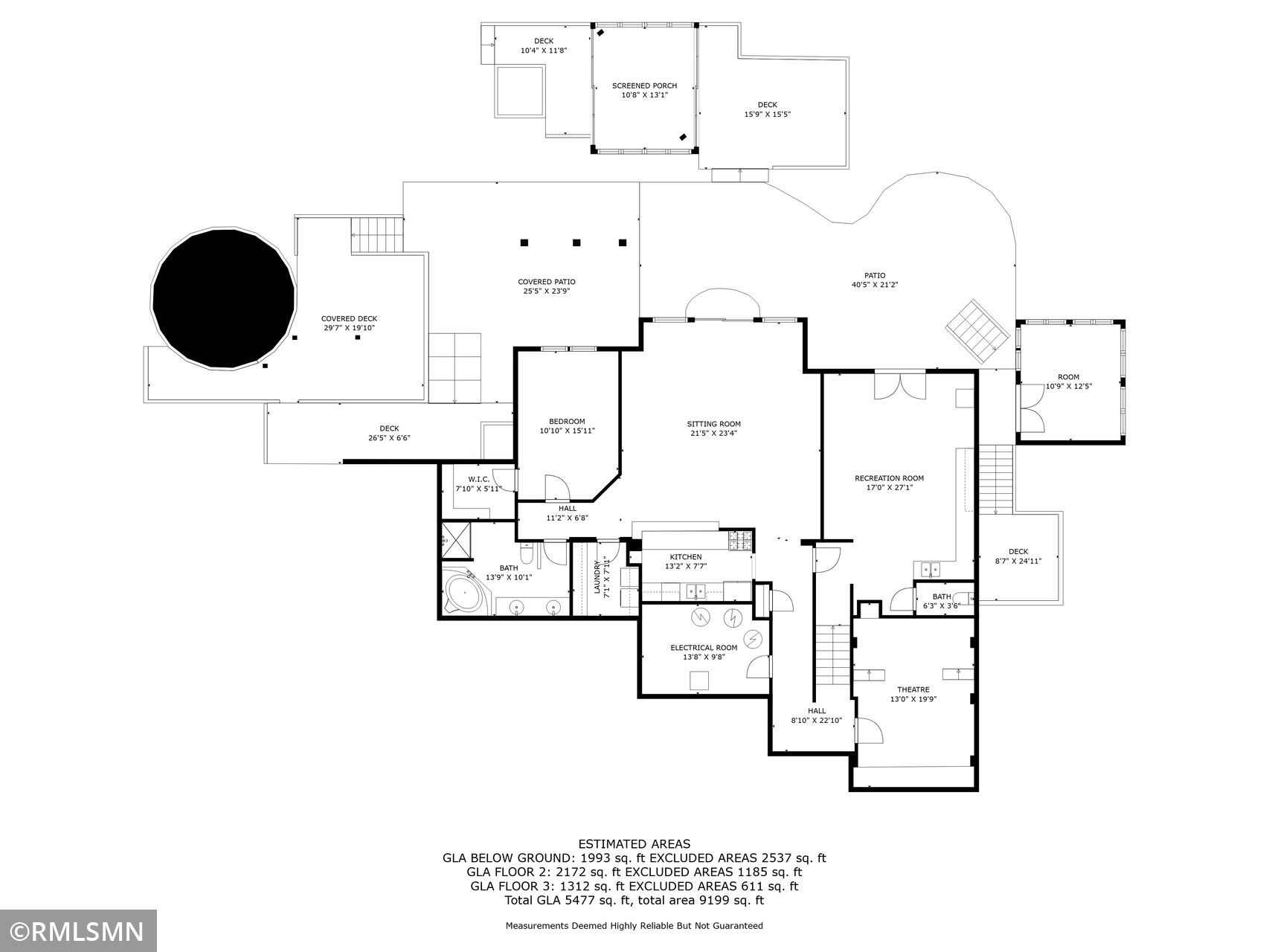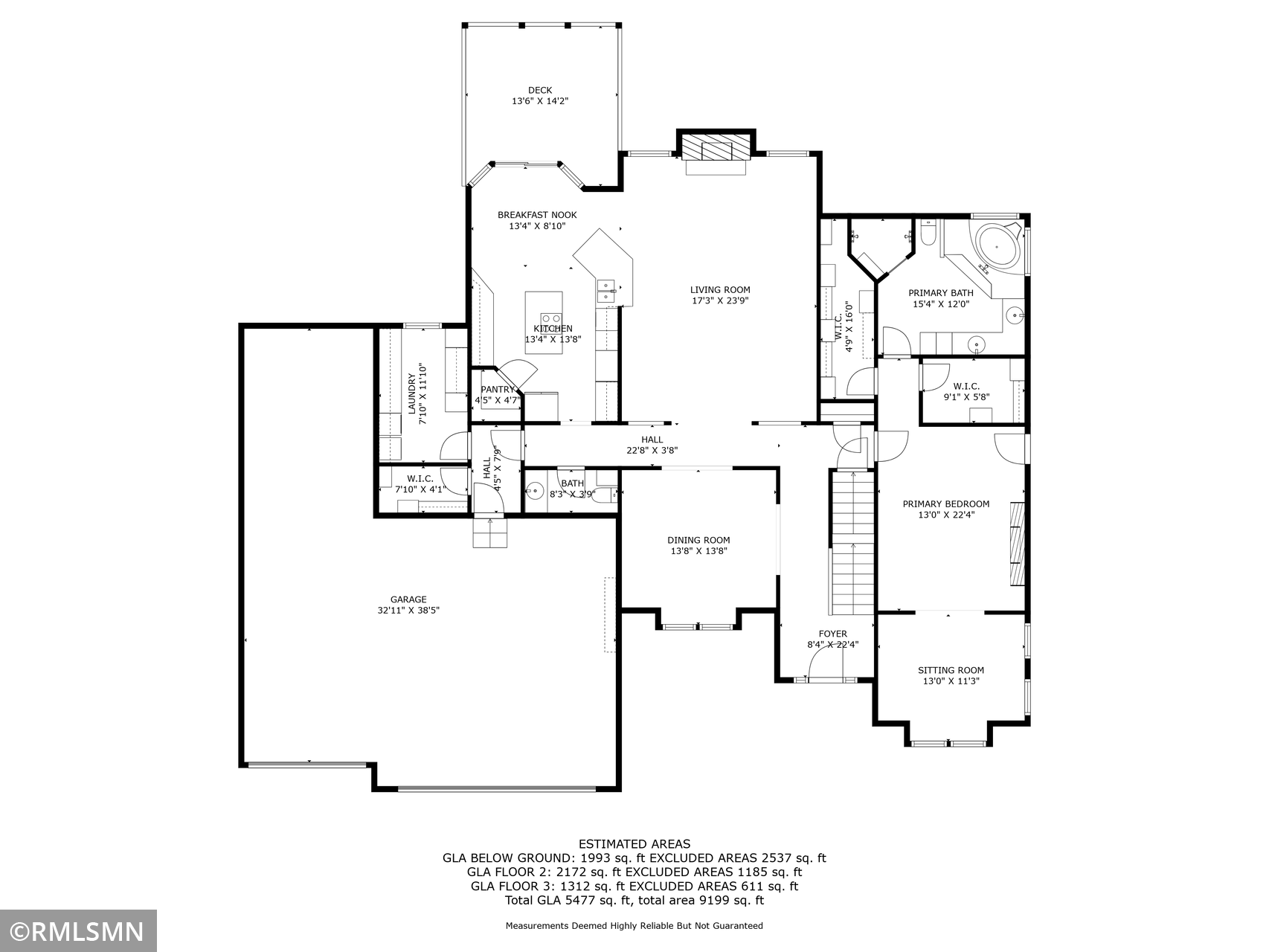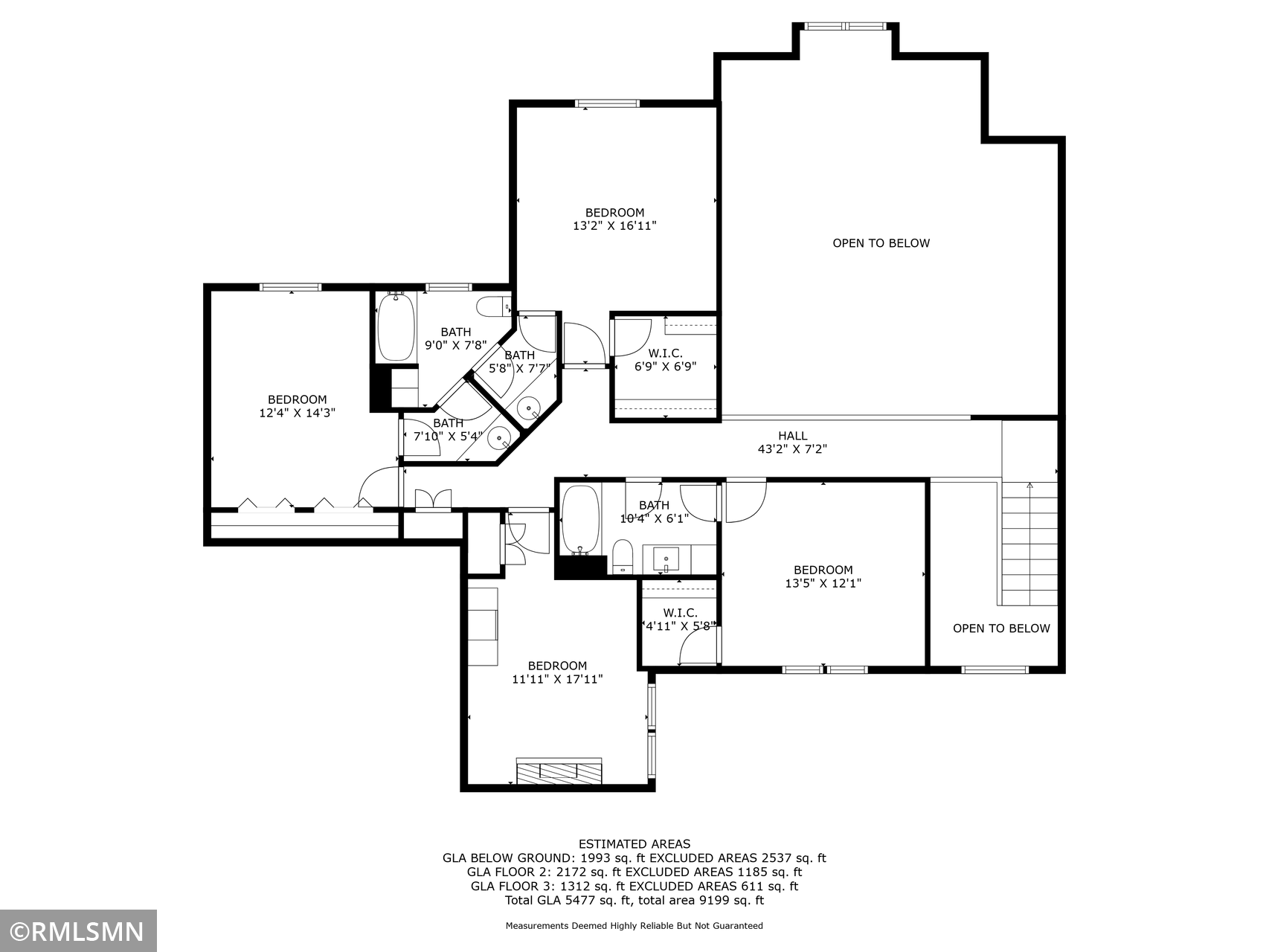1546 MEADOWVIEW COURT
1546 Meadowview Court, Hugo (Lino Lakes), 55038, MN
-
Price: $819,900
-
Status type: For Sale
-
City: Hugo (Lino Lakes)
-
Neighborhood: Stoneybrook
Bedrooms: 6
Property Size :5476
-
Listing Agent: NST26187,NST96971
-
Property type : Single Family Residence
-
Zip code: 55038
-
Street: 1546 Meadowview Court
-
Street: 1546 Meadowview Court
Bathrooms: 5
Year: 2004
Listing Brokerage: POP Realty MN
FEATURES
- Refrigerator
- Washer
- Dryer
- Microwave
- Dishwasher
- Water Softener Owned
- Disposal
- Cooktop
- Wall Oven
- Air-To-Air Exchanger
- Gas Water Heater
DETAILS
Welcome to this stunning, meticulously cared-for home, ideally located at the end of a peaceful cul-de-sac, offering unmatched privacy with no neighbors behind and picturesque pond views. This exceptional residence has every feature you could desire! Upon entering, you're welcomed by impressive two-story ceilings in the foyer and living room, highlighted by expansive floor-to-ceiling windows that showcase the serene pond backdrop and a grand fireplace as the centerpiece. The chef's kitchen is a true highlight, featuring sleek stainless steel appliances and custom, timeless oak cabinetry that adds warmth and character. The main-level master suite is a true retreat, boasting a vaulted ceiling and a cozy sitting area, while the completely remodeled en-suite bathroom with heated floors offers the ultimate in luxury. His and her walk-in closets with built-in organization complete this tranquil space. Upstairs, you'll find four generously sized bedrooms, including a junior master suite with its own private bath for added comfort and convenience. The lower level is an entertainer's paradise, offering a home theater for movie nights, a fully equipped bar area, and a spacious family room perfect for gatherings and leisure. A walkout basement leads directly to the beautiful outdoor space, and the 15x26 workshop offers ample room for hobbies or projects. This home has so much more to offer—too many details to list! Schedule a viewing today and experience firsthand how this house could be the perfect place to call home.
INTERIOR
Bedrooms: 6
Fin ft² / Living Area: 5476 ft²
Below Ground Living: 1993ft²
Bathrooms: 5
Above Ground Living: 3483ft²
-
Basement Details: Block, Drain Tiled, Drainage System, Finished, Storage Space, Sump Pump, Walkout,
Appliances Included:
-
- Refrigerator
- Washer
- Dryer
- Microwave
- Dishwasher
- Water Softener Owned
- Disposal
- Cooktop
- Wall Oven
- Air-To-Air Exchanger
- Gas Water Heater
EXTERIOR
Air Conditioning: Central Air
Garage Spaces: 4
Construction Materials: N/A
Foundation Size: 2133ft²
Unit Amenities:
-
- Patio
- Deck
- Natural Woodwork
- Hardwood Floors
- Ceiling Fan(s)
- Wet Bar
- Tile Floors
- Main Floor Primary Bedroom
- Primary Bedroom Walk-In Closet
Heating System:
-
- Forced Air
ROOMS
| Main | Size | ft² |
|---|---|---|
| Living Room | 24x17 | 576 ft² |
| Dining Room | 14x14 | 196 ft² |
| Kitchen | 15x14 | 225 ft² |
| Bedroom 1 | 28x13 | 784 ft² |
| Laundry | 12x7 | 144 ft² |
| Lower | Size | ft² |
|---|---|---|
| Family Room | 22x22 | 484 ft² |
| Bedroom 6 | 16x10 | 256 ft² |
| Bar/Wet Bar Room | 12x8 | 144 ft² |
| Media Room | 18x12 | 324 ft² |
| Workshop | 26x15 | 676 ft² |
| Upper | Size | ft² |
|---|---|---|
| Bedroom 2 | 14x12 | 196 ft² |
| Bedroom 3 | 18x12 | 324 ft² |
| Bedroom 4 | 15x13 | 225 ft² |
| Bedroom 5 | 17x14 | 289 ft² |
LOT
Acres: N/A
Lot Size Dim.: Irregular
Longitude: 45.1388
Latitude: -93.063
Zoning: Residential-Single Family
FINANCIAL & TAXES
Tax year: 2025
Tax annual amount: $10,019
MISCELLANEOUS
Fuel System: N/A
Sewer System: City Sewer/Connected
Water System: City Water/Connected
ADITIONAL INFORMATION
MLS#: NST7715559
Listing Brokerage: POP Realty MN

ID: 3503356
Published: March 21, 2025
Last Update: March 21, 2025
Views: 8


