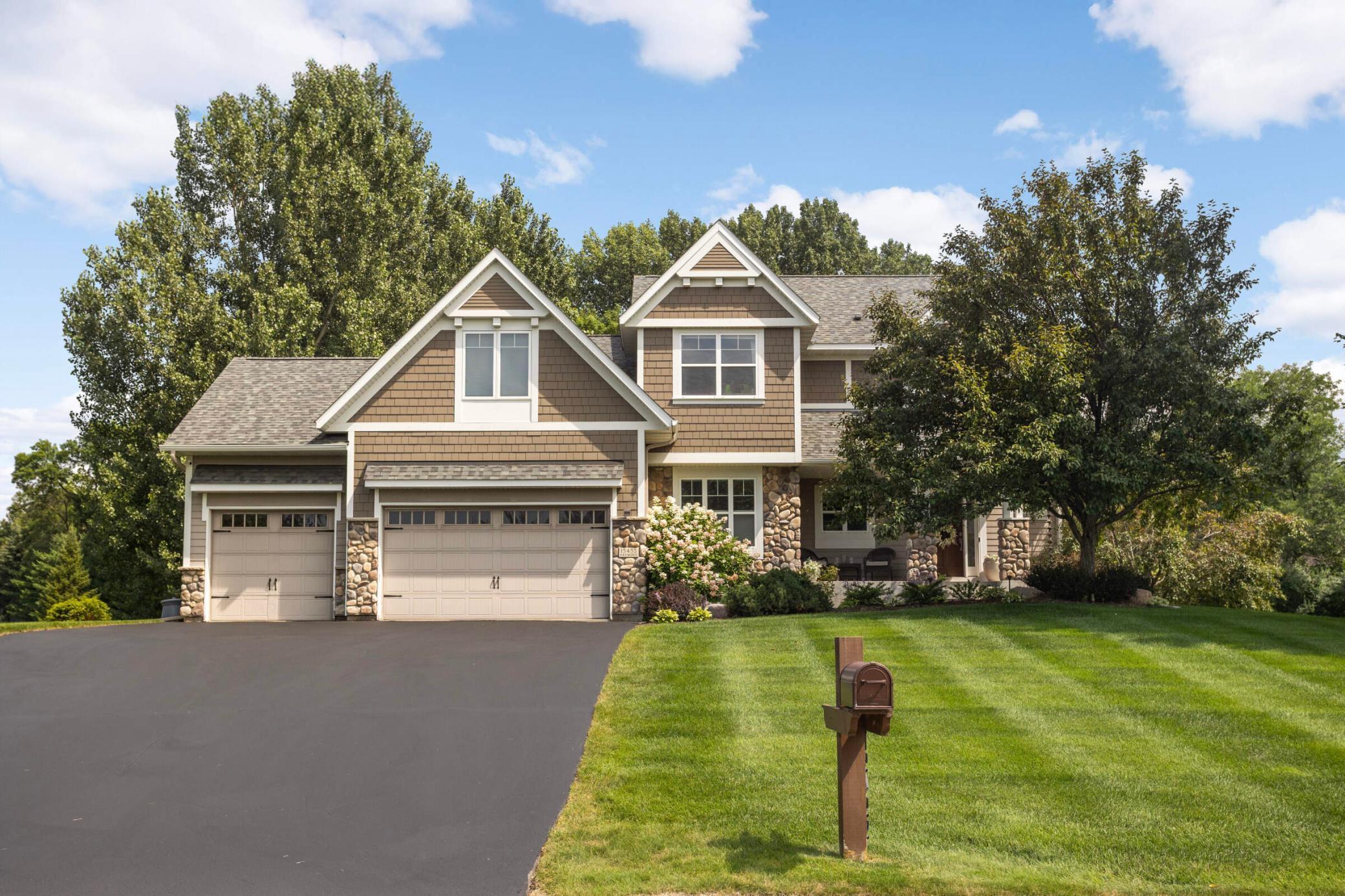15455 FREMONT AVENUE
15455 Fremont Avenue, Burnsville, 55306, MN
-
Price: $949,900
-
Status type: For Sale
-
City: Burnsville
-
Neighborhood: Chateau Highlands
Bedrooms: 5
Property Size :4399
-
Listing Agent: NST16024,NST88740
-
Property type : Single Family Residence
-
Zip code: 55306
-
Street: 15455 Fremont Avenue
-
Street: 15455 Fremont Avenue
Bathrooms: 4
Year: 2007
Listing Brokerage: RE/MAX Advantage Plus
FEATURES
- Range
- Refrigerator
- Washer
- Dryer
- Microwave
- Dishwasher
- Water Softener Owned
- Disposal
- Cooktop
- Humidifier
- Air-To-Air Exchanger
- Electric Water Heater
- Double Oven
DETAILS
Welcome to your dream home at 15455 Fremont Ave S, Burnsville! This exquisite 5-bedroom, 4-bathroom home offers a spacious and thoughtfully designed layout perfect for modern living. Step inside to discover an inviting open-concept living area, filled with natural light and finished with high-end details throughout. The chef-inspired kitchen is a true highlight, featuring top-of-the-line appliances, ample counter space, and a large island ideal for meal prep and entertaining. The generous living and dining areas provide a seamless flow, making it perfect for hosting family and friends. End the day in the primary suite, complete with an en-suite bath featuring dual vanities, a soaking tub, and a walk-in shower. Each of the additional bedrooms offers plenty of space and comfort. Step outside to your own private oasis! Enjoy endless summer days lounging by the heated saltwater pool, or relax on the spacious patio area. The professionally landscaped yard provides the perfect backdrop for outdoor gatherings, with plenty of room for both play and relaxation. Additional features include a 3-car garage, fully finished basement, and a home office space, making this property ideal for work, play, and everything in between. Located in the highly sought after Chateau Highlands neighborhood, this home is close to schools, parks, shopping, and dining. Welcome home!
INTERIOR
Bedrooms: 5
Fin ft² / Living Area: 4399 ft²
Below Ground Living: 1200ft²
Bathrooms: 4
Above Ground Living: 3199ft²
-
Basement Details: Daylight/Lookout Windows, Finished, Storage Space, Sump Basket,
Appliances Included:
-
- Range
- Refrigerator
- Washer
- Dryer
- Microwave
- Dishwasher
- Water Softener Owned
- Disposal
- Cooktop
- Humidifier
- Air-To-Air Exchanger
- Electric Water Heater
- Double Oven
EXTERIOR
Air Conditioning: Central Air
Garage Spaces: 3
Construction Materials: N/A
Foundation Size: 1404ft²
Unit Amenities:
-
- Kitchen Window
- Deck
- Hardwood Floors
- Sun Room
- Ceiling Fan(s)
- Walk-In Closet
- Vaulted Ceiling(s)
- Washer/Dryer Hookup
- In-Ground Sprinkler
- Exercise Room
- Paneled Doors
- Kitchen Center Island
- Wet Bar
- Outdoor Kitchen
- Tile Floors
Heating System:
-
- Forced Air
- Fireplace(s)
ROOMS
| Main | Size | ft² |
|---|---|---|
| Living Room | 18x14 | 324 ft² |
| Dining Room | 14x14 | 196 ft² |
| Kitchen | 18x15 | 324 ft² |
| Office | 11x10 | 121 ft² |
| Four Season Porch | 12x11 | 144 ft² |
| Laundry | 10x8 | 100 ft² |
| Lower | Size | ft² |
|---|---|---|
| Family Room | 20x18 | 400 ft² |
| Exercise Room | 18x12 | 324 ft² |
| Bedroom 5 | 12x10 | 144 ft² |
| Upper | Size | ft² |
|---|---|---|
| Bedroom 1 | 21x21 | 441 ft² |
| Bedroom 2 | 18x16 | 324 ft² |
| Bedroom 3 | 13x13 | 169 ft² |
| Bedroom 4 | 12x12 | 144 ft² |
LOT
Acres: N/A
Lot Size Dim.: Irregular
Longitude: 44.7233
Latitude: -93.2938
Zoning: Residential-Single Family
FINANCIAL & TAXES
Tax year: 2025
Tax annual amount: $9,662
MISCELLANEOUS
Fuel System: N/A
Sewer System: City Sewer/Connected
Water System: City Water/Connected
ADDITIONAL INFORMATION
MLS#: NST7777499
Listing Brokerage: RE/MAX Advantage Plus

ID: 3953957
Published: August 01, 2025
Last Update: August 01, 2025
Views: 1






