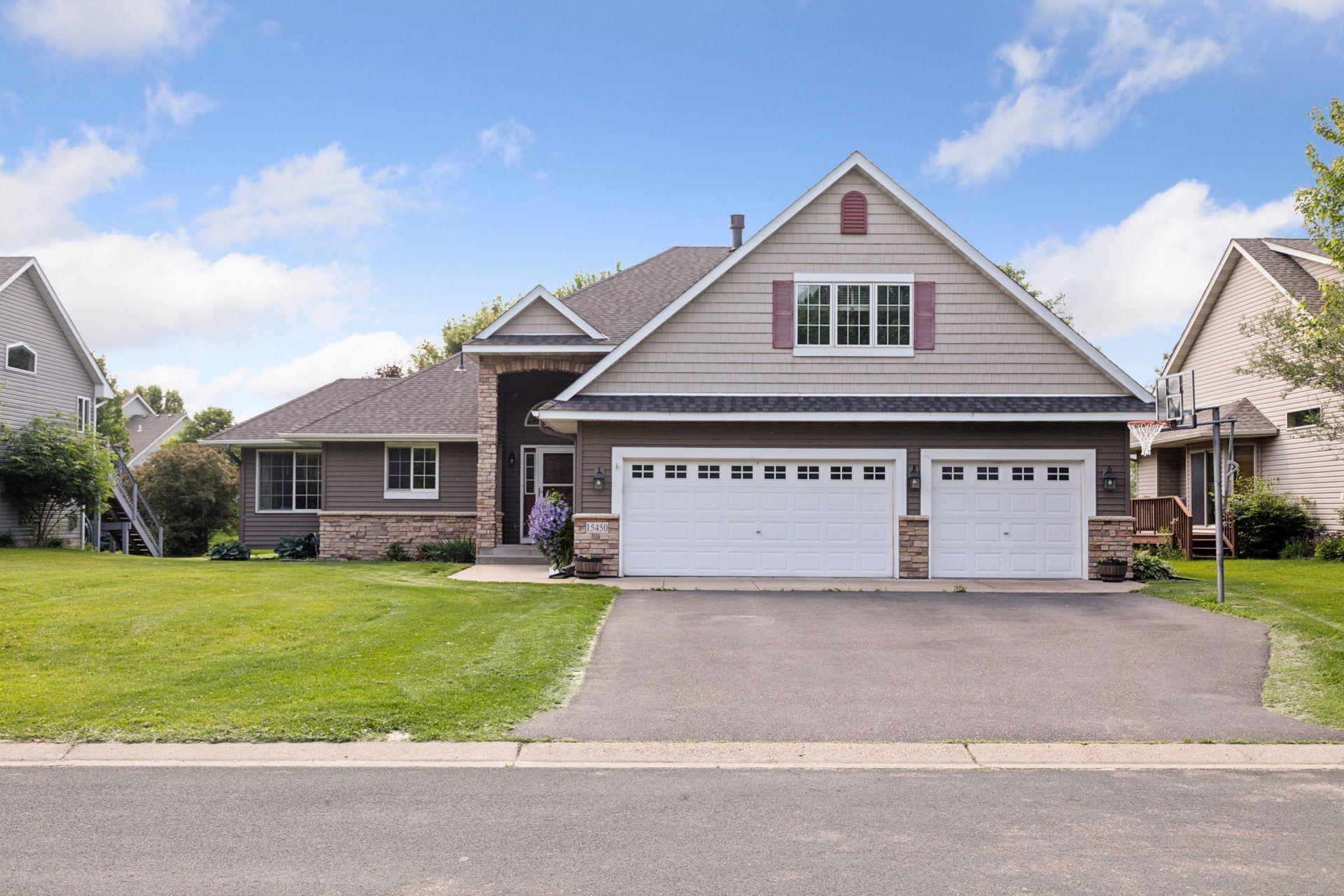15450 GOODVIEW AVENUE
15450 Goodview Avenue, Hugo, 55038, MN
-
Price: $499,900
-
Status type: For Sale
-
City: Hugo
-
Neighborhood: Oneka Ponds
Bedrooms: 3
Property Size :2314
-
Listing Agent: NST25792,NST76612
-
Property type : Single Family Residence
-
Zip code: 55038
-
Street: 15450 Goodview Avenue
-
Street: 15450 Goodview Avenue
Bathrooms: 4
Year: 2004
Listing Brokerage: Exp Realty, LLC.
FEATURES
- Range
- Refrigerator
- Washer
- Dryer
- Microwave
- Exhaust Fan
- Dishwasher
- Disposal
- Air-To-Air Exchanger
- Gas Water Heater
DETAILS
This spacious home with a functional design and a view of nature across from the home features an open layout, new roof and gutters, fresh paint in multiple rooms and other updates. The vaulted entry opens to the main floor layout with tons of natural light. Enjoy the hardwood floors, floor-to-ceiling stone surround fireplace with mantle, main floor sun room with walkout and more. The kitchen features stainless appliances, under mount sink, Cambria tops and peninsula perfect for casual dining or entertaining. The owner's suite has a private entry, stone surround fireplace, separate whirlpool tub and shower and walk-in closet. The lower level is a perfect getaway and walks out to your patio & private rear views. Oneka Lake Park is very close by and there are plans to update that park in the next year or two. With generous landscaping, irrigation, three-car extra deep garage with tons of storage, 2nd floor laundry and more - this home is a rare opportunity for a great home in an ideal location without the to do list. Don't miss this one!
INTERIOR
Bedrooms: 3
Fin ft² / Living Area: 2314 ft²
Below Ground Living: 440ft²
Bathrooms: 4
Above Ground Living: 1874ft²
-
Basement Details: Block, Egress Window(s), Finished, Walkout,
Appliances Included:
-
- Range
- Refrigerator
- Washer
- Dryer
- Microwave
- Exhaust Fan
- Dishwasher
- Disposal
- Air-To-Air Exchanger
- Gas Water Heater
EXTERIOR
Air Conditioning: Central Air
Garage Spaces: 3
Construction Materials: N/A
Foundation Size: 1250ft²
Unit Amenities:
-
- Patio
- Kitchen Window
- Natural Woodwork
- Hardwood Floors
- Sun Room
- Ceiling Fan(s)
- Walk-In Closet
- Vaulted Ceiling(s)
- Washer/Dryer Hookup
- In-Ground Sprinkler
- Paneled Doors
- French Doors
- Tile Floors
- Primary Bedroom Walk-In Closet
Heating System:
-
- Forced Air
- Fireplace(s)
ROOMS
| Main | Size | ft² |
|---|---|---|
| Living Room | 15x13 | 225 ft² |
| Dining Room | 13x12 | 169 ft² |
| Kitchen | 16x13 | 256 ft² |
| Sun Room | 18x8 | 324 ft² |
| Foyer | 10x8 | 100 ft² |
| Lower | Size | ft² |
|---|---|---|
| Family Room | 24x15 | 576 ft² |
| Patio | 12x12 | 144 ft² |
| Upper | Size | ft² |
|---|---|---|
| Bedroom 1 | 18x14 | 324 ft² |
| Bedroom 2 | 12x10 | 144 ft² |
| Bedroom 3 | 12x10 | 144 ft² |
| Laundry | 12x8 | 144 ft² |
LOT
Acres: N/A
Lot Size Dim.: 80x157x80x158
Longitude: 45.1738
Latitude: -92.9812
Zoning: Residential-Single Family
FINANCIAL & TAXES
Tax year: 2025
Tax annual amount: $5,088
MISCELLANEOUS
Fuel System: N/A
Sewer System: City Sewer/Connected
Water System: City Water/Connected
ADITIONAL INFORMATION
MLS#: NST7762552
Listing Brokerage: Exp Realty, LLC.

ID: 3813151
Published: June 21, 2025
Last Update: June 21, 2025
Views: 1






