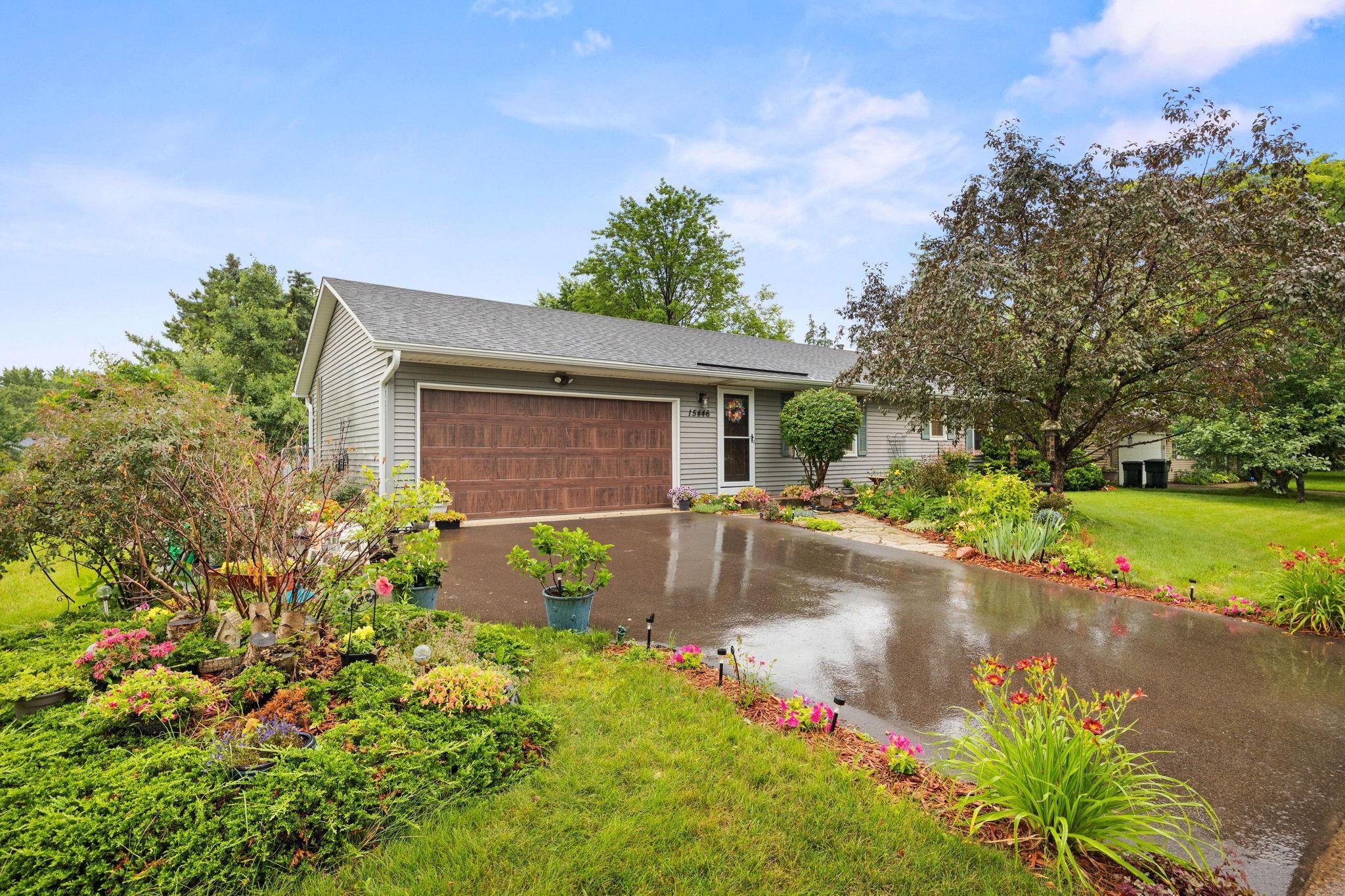15446 DREXEL WAY
15446 Drexel Way, Saint Paul (Apple Valley), 55124, MN
-
Price: $347,000
-
Status type: For Sale
-
Neighborhood: Apple Valley East 4th Add
Bedrooms: 2
Property Size :1752
-
Listing Agent: NST16256,NST227998
-
Property type : Single Family Residence
-
Zip code: 55124
-
Street: 15446 Drexel Way
-
Street: 15446 Drexel Way
Bathrooms: 2
Year: 1979
Listing Brokerage: RE/MAX Results
FEATURES
- Range
- Refrigerator
- Washer
- Dryer
- Microwave
- Dishwasher
- Freezer
DETAILS
Step inside this bright and spacious rambler, where natural light pours through the large picture window. There is new flooring in the kitchen and living room, while the completely remodeled primary bathroom features a new tub, toilet, fresh tile flooring, painted ceilings and walls, and all-new plumbing. The finished lower level offers a generous family room—perfect for movie nights or casual gatherings—a tiled 3/4 bath, and a versatile non-conforming bedroom ideal for guests, a home office, or future expansion. Enjoy abundant storage and closet space throughout the home. Relax outdoors on your private patio, surrounded by vibrant flowers and lush landscaping in the expansive, fully fenced backyard. The oversized two-car garage provides ample space for vehicles, bikes, and all your storage needs. Recent updates include new windows, siding and roof. With the addition of a wall, the spacious primary bedroom on the main level could create a third bedroom, while the basement bonus room could easily become a fourth bedroom by adding an egress window. This home offers flexible potential to grow with your needs. Don’t miss your chance to tour this move-in-ready and versatile property—schedule your private showing today!
INTERIOR
Bedrooms: 2
Fin ft² / Living Area: 1752 ft²
Below Ground Living: 792ft²
Bathrooms: 2
Above Ground Living: 960ft²
-
Basement Details: Finished, Full,
Appliances Included:
-
- Range
- Refrigerator
- Washer
- Dryer
- Microwave
- Dishwasher
- Freezer
EXTERIOR
Air Conditioning: Central Air
Garage Spaces: 2
Construction Materials: N/A
Foundation Size: 960ft²
Unit Amenities:
-
- Patio
- Main Floor Primary Bedroom
Heating System:
-
- Forced Air
ROOMS
| Main | Size | ft² |
|---|---|---|
| Living Room | 22x11 | 484 ft² |
| Kitchen | 16x13 | 256 ft² |
| Bedroom 1 | 21x13 | 441 ft² |
| Bedroom 2 | 11x13 | 121 ft² |
| Lower | Size | ft² |
|---|---|---|
| Family Room | 22x20 | 484 ft² |
| Laundry | 15x10 | 225 ft² |
| Flex Room | 12x14 | 144 ft² |
LOT
Acres: N/A
Lot Size Dim.: 85x130x85x130
Longitude: 44.7253
Latitude: -93.1612
Zoning: Residential-Single Family
FINANCIAL & TAXES
Tax year: 2025
Tax annual amount: $3,210
MISCELLANEOUS
Fuel System: N/A
Sewer System: City Sewer/Connected
Water System: City Water/Connected
ADDITIONAL INFORMATION
MLS#: NST7755962
Listing Brokerage: RE/MAX Results

ID: 3936800
Published: July 28, 2025
Last Update: July 28, 2025
Views: 3






