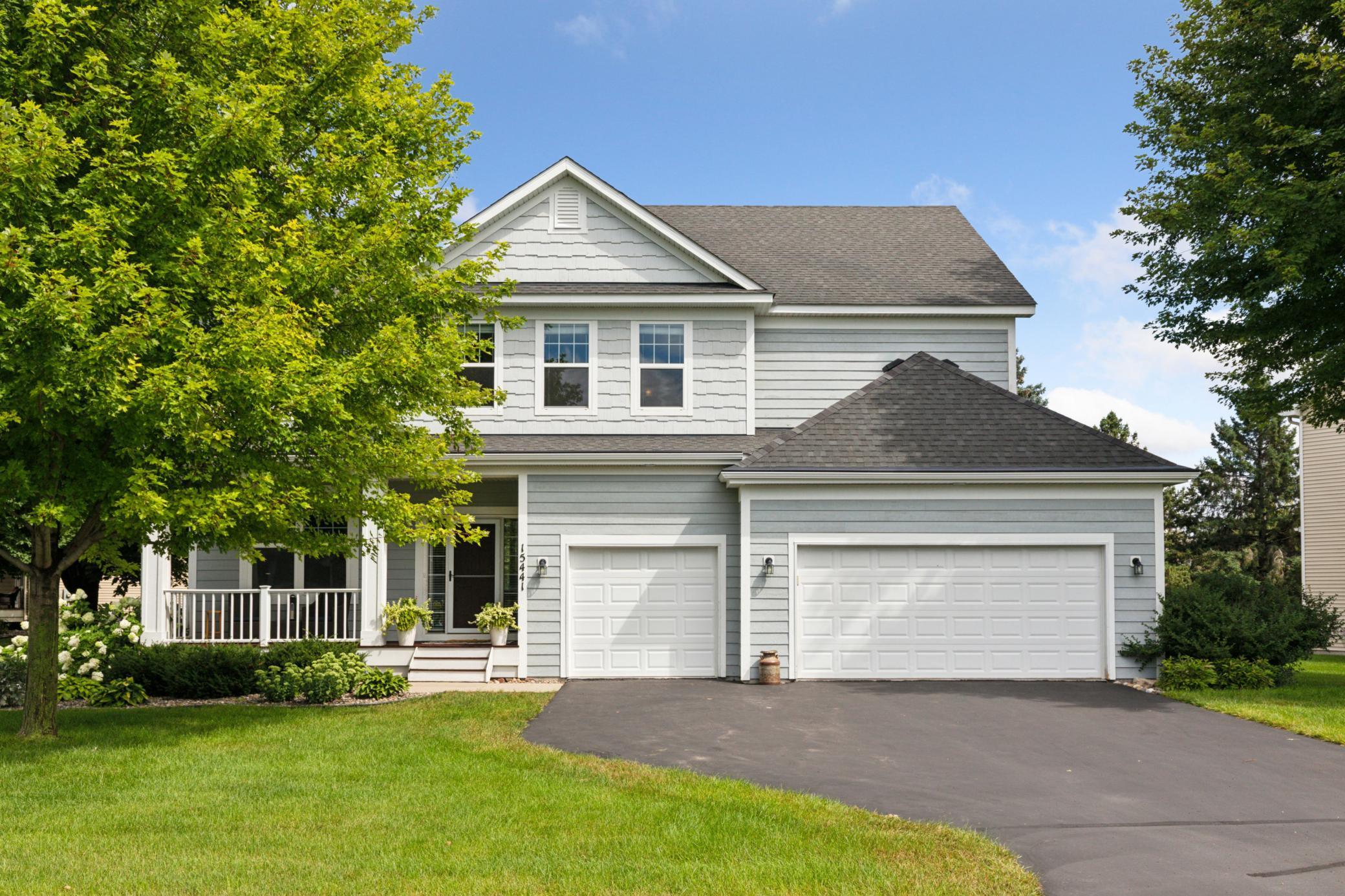15441 IDAHO PLACE
15441 Idaho Place, Savage, 55378, MN
-
Price: $750,000
-
Status type: For Sale
-
City: Savage
-
Neighborhood: Creek Hill Estates
Bedrooms: 4
Property Size :3924
-
Listing Agent: NST21589,NST87084
-
Property type : Single Family Residence
-
Zip code: 55378
-
Street: 15441 Idaho Place
-
Street: 15441 Idaho Place
Bathrooms: 4
Year: 2014
Listing Brokerage: Engel & Volkers Minneapolis Downtown
FEATURES
- Range
- Refrigerator
- Washer
- Dryer
- Microwave
- Exhaust Fan
- Dishwasher
- Water Softener Owned
- Disposal
- Humidifier
- Gas Water Heater
DETAILS
Offered by its original owners, this beautifully maintained home sits at the end of a quiet cul-de-sac in the Prior Lake school district. A welcoming front porch opens to a spacious foyer and front office with French doors. The main level features new flooring, abundant natural light, and an open layout that flows from the living room with gas fireplace into the updated kitchen and dining area. The kitchen includes a large island, walk-in pantry, and convenient main-floor laundry with mudroom. A sunroom extends the living space and opens to the back patio, perfect for entertaining, with built-in speakers inside and out. Upstairs, you’ll find four bedrooms including a generous primary suite with walk-in closet and private bath, plus a versatile loft for media, play, or office space. Ample storage is found throughout the home, offering practical ease for everyday living. The finished lower level, completed in 2020, provides a spacious recreation area, family room with fireplace, wet bar with full fridge, and full bath with egress window. The homeowners have been meticulous in their care, with regular servicing of the home’s mechanical systems ensuring peace of mind. Close to restaurants, shopping, and parks, this home blends comfort, convenience, and thoughtful maintenance in a prime location.
INTERIOR
Bedrooms: 4
Fin ft² / Living Area: 3924 ft²
Below Ground Living: 1050ft²
Bathrooms: 4
Above Ground Living: 2874ft²
-
Basement Details: Drain Tiled, Egress Window(s), Finished, Full, Storage Space, Sump Pump,
Appliances Included:
-
- Range
- Refrigerator
- Washer
- Dryer
- Microwave
- Exhaust Fan
- Dishwasher
- Water Softener Owned
- Disposal
- Humidifier
- Gas Water Heater
EXTERIOR
Air Conditioning: Central Air
Garage Spaces: 3
Construction Materials: N/A
Foundation Size: 1373ft²
Unit Amenities:
-
- Patio
- Porch
- Hardwood Floors
- Sun Room
- Ceiling Fan(s)
- Walk-In Closet
- Vaulted Ceiling(s)
- Washer/Dryer Hookup
- In-Ground Sprinkler
- Other
- Indoor Sprinklers
- Kitchen Center Island
- French Doors
- Wet Bar
- Primary Bedroom Walk-In Closet
Heating System:
-
- Forced Air
- Fireplace(s)
ROOMS
| Main | Size | ft² |
|---|---|---|
| Dining Room | 16x10 | 256 ft² |
| Living Room | 19x15 | 361 ft² |
| Sun Room | 16x12 | 256 ft² |
| Kitchen | 16x9 | 256 ft² |
| Office | 12x11 | 144 ft² |
| Pantry (Walk-In) | 10x4 | 100 ft² |
| Flex Room | 11x6 | 121 ft² |
| Upper | Size | ft² |
|---|---|---|
| Bedroom 1 | 13x11 | 169 ft² |
| Bedroom 2 | 10x11 | 100 ft² |
| Bedroom 3 | 16x16 | 256 ft² |
| Bedroom 4 | 11x11 | 121 ft² |
| Lower | Size | ft² |
|---|---|---|
| Den | 10x10 | 100 ft² |
LOT
Acres: N/A
Lot Size Dim.: 161x132x127x96
Longitude: 44.7233
Latitude: -93.3649
Zoning: Residential-Single Family
FINANCIAL & TAXES
Tax year: 2025
Tax annual amount: $7,271
MISCELLANEOUS
Fuel System: N/A
Sewer System: City Sewer/Connected
Water System: City Water/Connected
ADDITIONAL INFORMATION
MLS#: NST7789751
Listing Brokerage: Engel & Volkers Minneapolis Downtown

ID: 4030157
Published: August 22, 2025
Last Update: August 22, 2025
Views: 1






