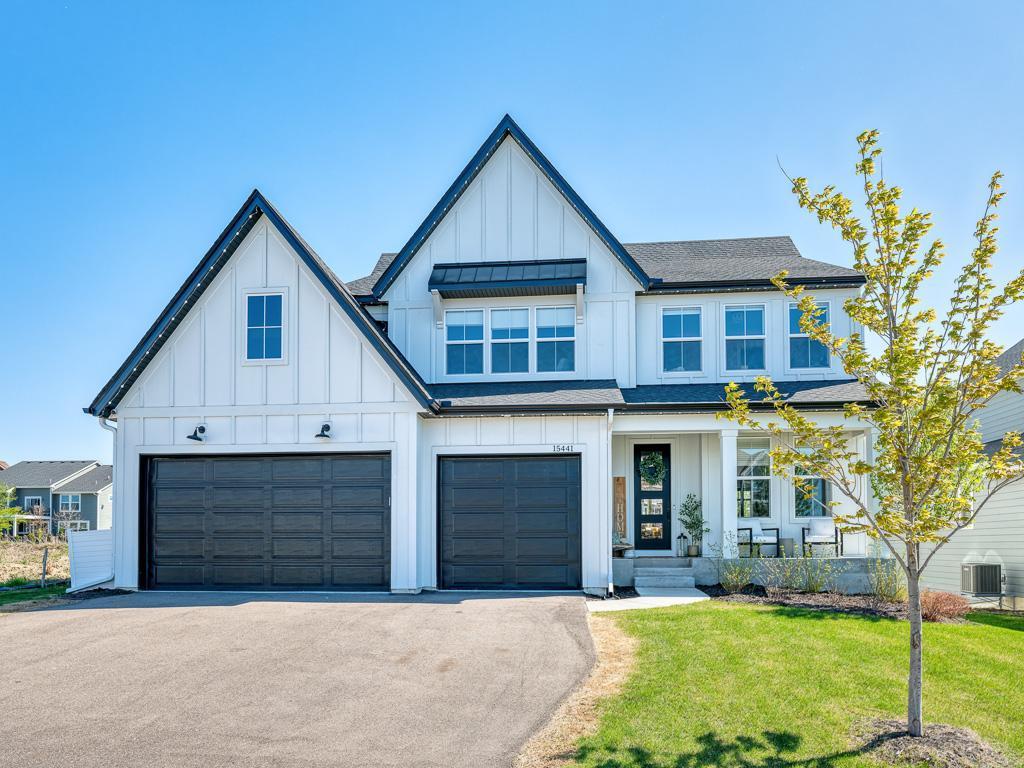15441 110TH AVENUE
15441 110th Avenue, Dayton, 55369, MN
-
Price: $1,100,000
-
Status type: For Sale
-
City: Dayton
-
Neighborhood: Sundance Greens
Bedrooms: 5
Property Size :4414
-
Listing Agent: NST26330,NST49662
-
Property type : Single Family Residence
-
Zip code: 55369
-
Street: 15441 110th Avenue
-
Street: 15441 110th Avenue
Bathrooms: 5
Year: 2022
Listing Brokerage: Realty ONE Group Choice
FEATURES
- Refrigerator
- Washer
- Dryer
- Microwave
- Exhaust Fan
- Dishwasher
- Water Softener Owned
- Disposal
- Cooktop
- Wall Oven
- Air-To-Air Exchanger
- Gas Water Heater
- Double Oven
- Stainless Steel Appliances
DETAILS
Step into this stunning 2022-built two-story gem that offers luxury living without the wait of the building process! This exceptional 5 bedroom, 5 bath home is filled with premium finishes and thoughtful design at every turn. At the heart of the home is a chef’s dream kitchen, complete with a spacious 8-foot center island, stainless steel appliances, granite countertops, and a custom walk-in pantry with a charming barn door. Beautiful white oak hardwood floors flow throughout the main level, leading to a cozy gas fireplace framed by built-in cabinets and shelving for both warmth and storage. Upstairs, each of the four bedrooms includes a bathroom—a rare luxury. You'll find a junior suite, a Jack-and-Jill layout, and an indulgent primary suite. Custom storage solutions in every bedroom closet maximize space and organization, while the convenient upper-level laundry room adds everyday ease. The lower level features the 5th bedroom with a wardrobe wall and pocket door, along with a private sport court that transforms into an entertainment haven—complete with movie nights and a golf simulator for year-round fun! A built-in sauna, additional patio, and a storage shed beneath the incredible two-tier deck with gazebo extend the living space outdoors, all within a fully fenced yard for privacy and security. Playful and unique touches like the loft area with swings bring added charm to this sophisticated home. With luxury finishes throughout and like-new construction quality, this is your opportunity to move into a custom home without the new build timeline!
INTERIOR
Bedrooms: 5
Fin ft² / Living Area: 4414 ft²
Below Ground Living: 1413ft²
Bathrooms: 5
Above Ground Living: 3001ft²
-
Basement Details: Daylight/Lookout Windows, Drain Tiled, Egress Window(s), Finished, Full, Concrete,
Appliances Included:
-
- Refrigerator
- Washer
- Dryer
- Microwave
- Exhaust Fan
- Dishwasher
- Water Softener Owned
- Disposal
- Cooktop
- Wall Oven
- Air-To-Air Exchanger
- Gas Water Heater
- Double Oven
- Stainless Steel Appliances
EXTERIOR
Air Conditioning: Central Air,Zoned
Garage Spaces: 3
Construction Materials: N/A
Foundation Size: 1291ft²
Unit Amenities:
-
- Patio
- Kitchen Window
- Deck
- Porch
- Natural Woodwork
- Hardwood Floors
- Ceiling Fan(s)
- Walk-In Closet
- Local Area Network
- Washer/Dryer Hookup
- In-Ground Sprinkler
- Sauna
- Paneled Doors
- Kitchen Center Island
- French Doors
- Tile Floors
- Primary Bedroom Walk-In Closet
Heating System:
-
- Forced Air
ROOMS
| Main | Size | ft² |
|---|---|---|
| Living Room | 17x17 | 289 ft² |
| Dining Room | 12x10 | 144 ft² |
| Kitchen | 22x16 | 484 ft² |
| Office | 11x11 | 121 ft² |
| Deck | 20x14 | 400 ft² |
| Lower | Size | ft² |
|---|---|---|
| Family Room | 26x16 | 676 ft² |
| Bedroom 5 | 13x12 | 169 ft² |
| Athletic Court | 27x17 | 729 ft² |
| Patio | 14x26 | 196 ft² |
| Upper | Size | ft² |
|---|---|---|
| Bedroom 1 | 18x15 | 324 ft² |
| Bedroom 2 | 14x11 | 196 ft² |
| Bedroom 3 | 15x11 | 225 ft² |
| Bedroom 4 | 15x13 | 225 ft² |
| Loft | 15x16 | 225 ft² |
LOT
Acres: N/A
Lot Size Dim.: 64x162x75x163
Longitude: 45.1562
Latitude: -93.4758
Zoning: Residential-Single Family
FINANCIAL & TAXES
Tax year: 2025
Tax annual amount: $8,496
MISCELLANEOUS
Fuel System: N/A
Sewer System: City Sewer/Connected
Water System: City Water/Connected
ADITIONAL INFORMATION
MLS#: NST7749794
Listing Brokerage: Realty ONE Group Choice

ID: 3705185
Published: May 28, 2025
Last Update: May 28, 2025
Views: 6






