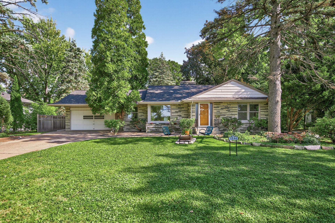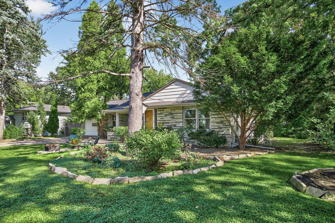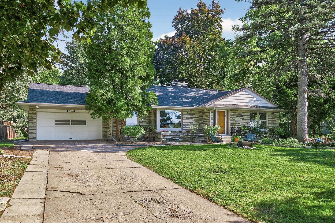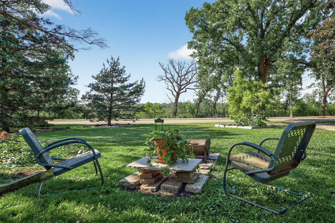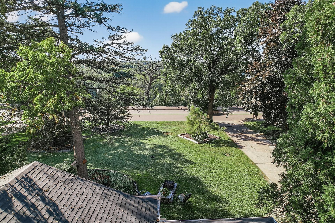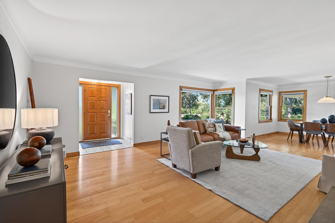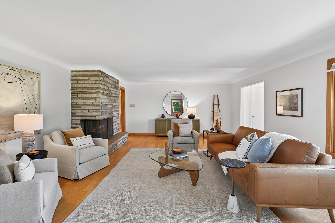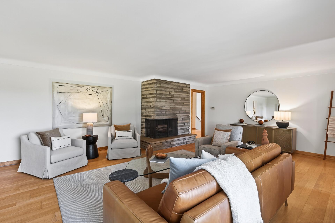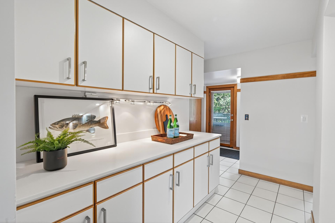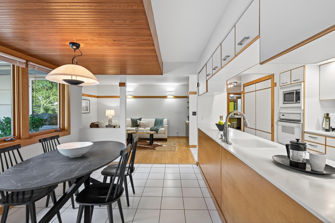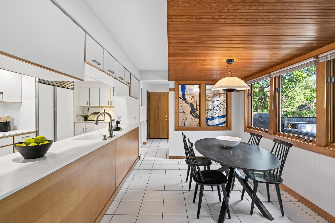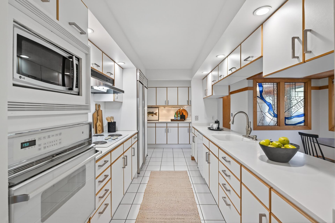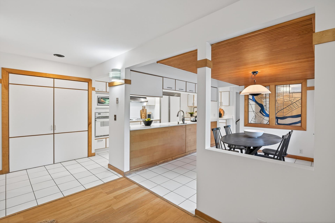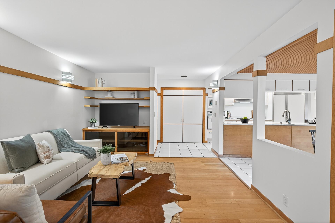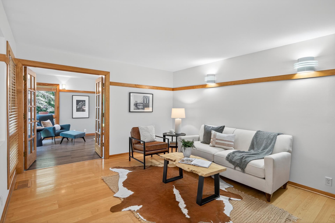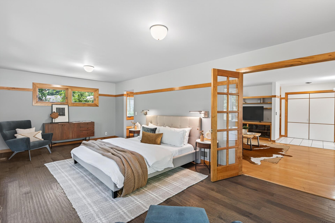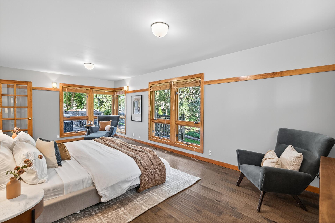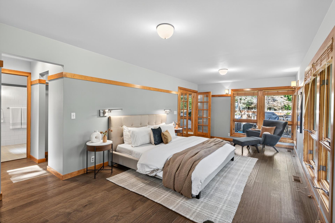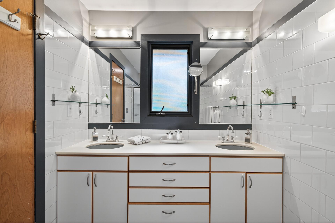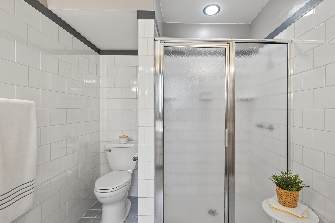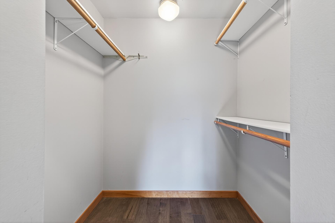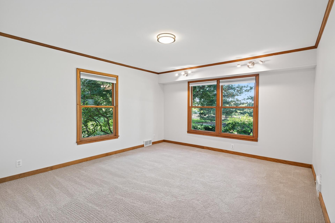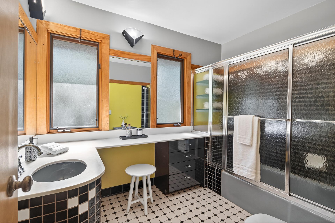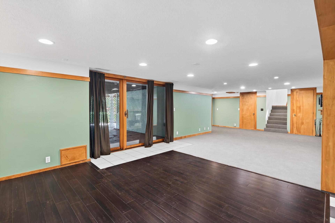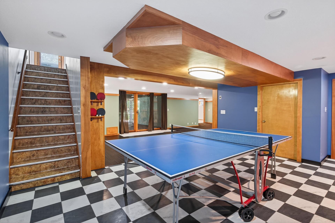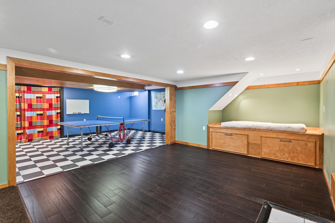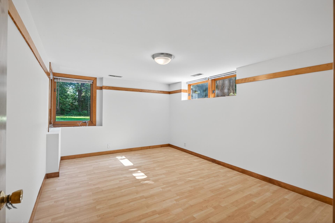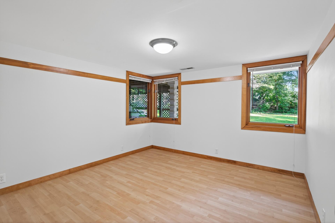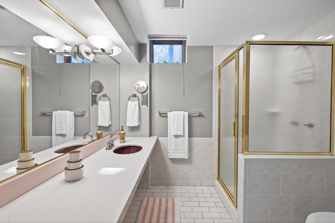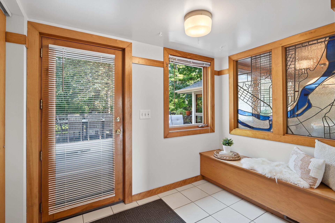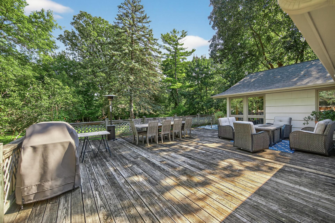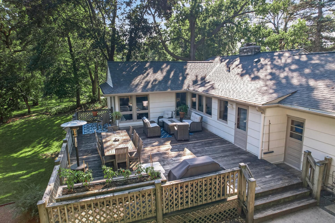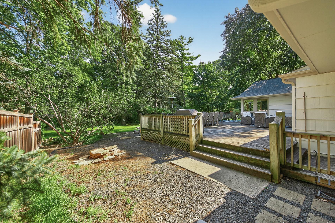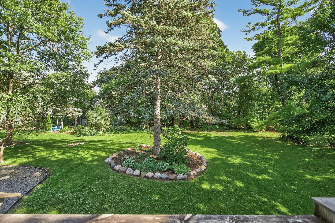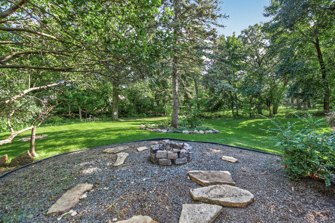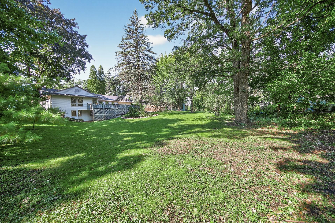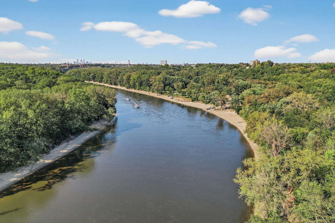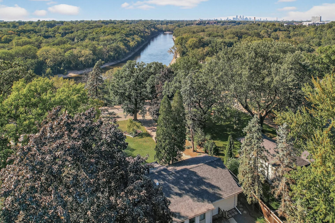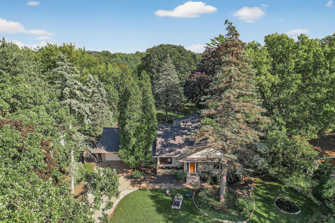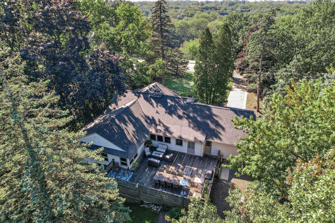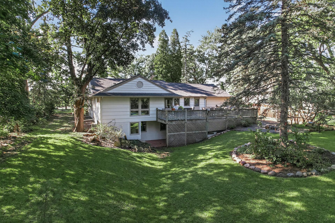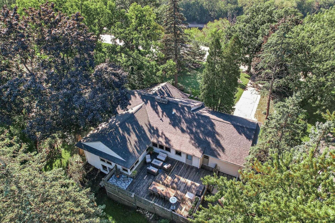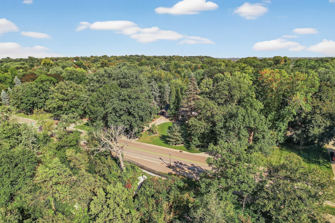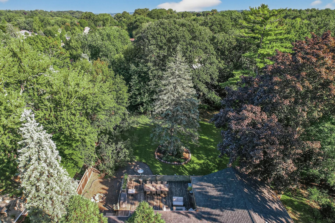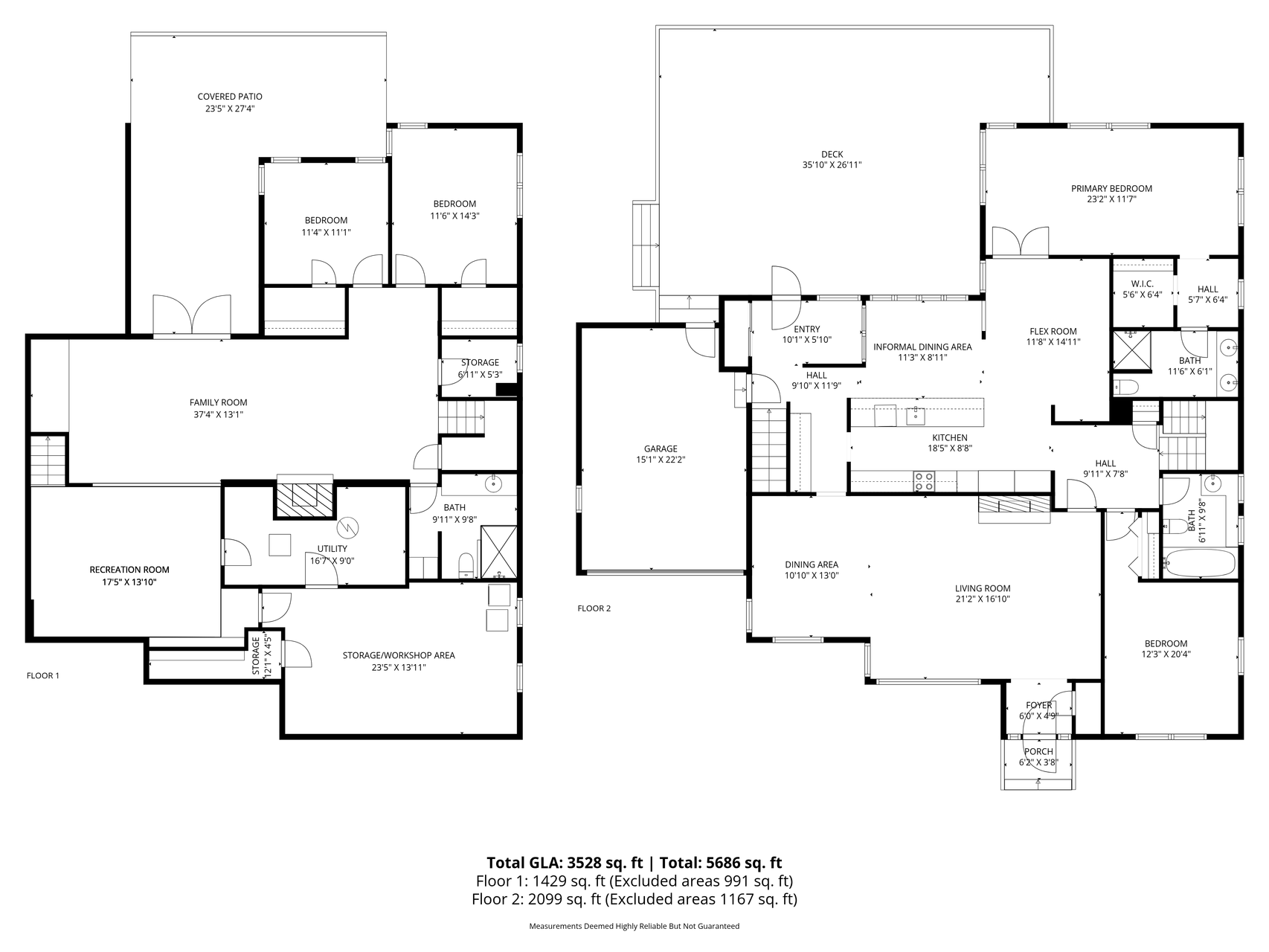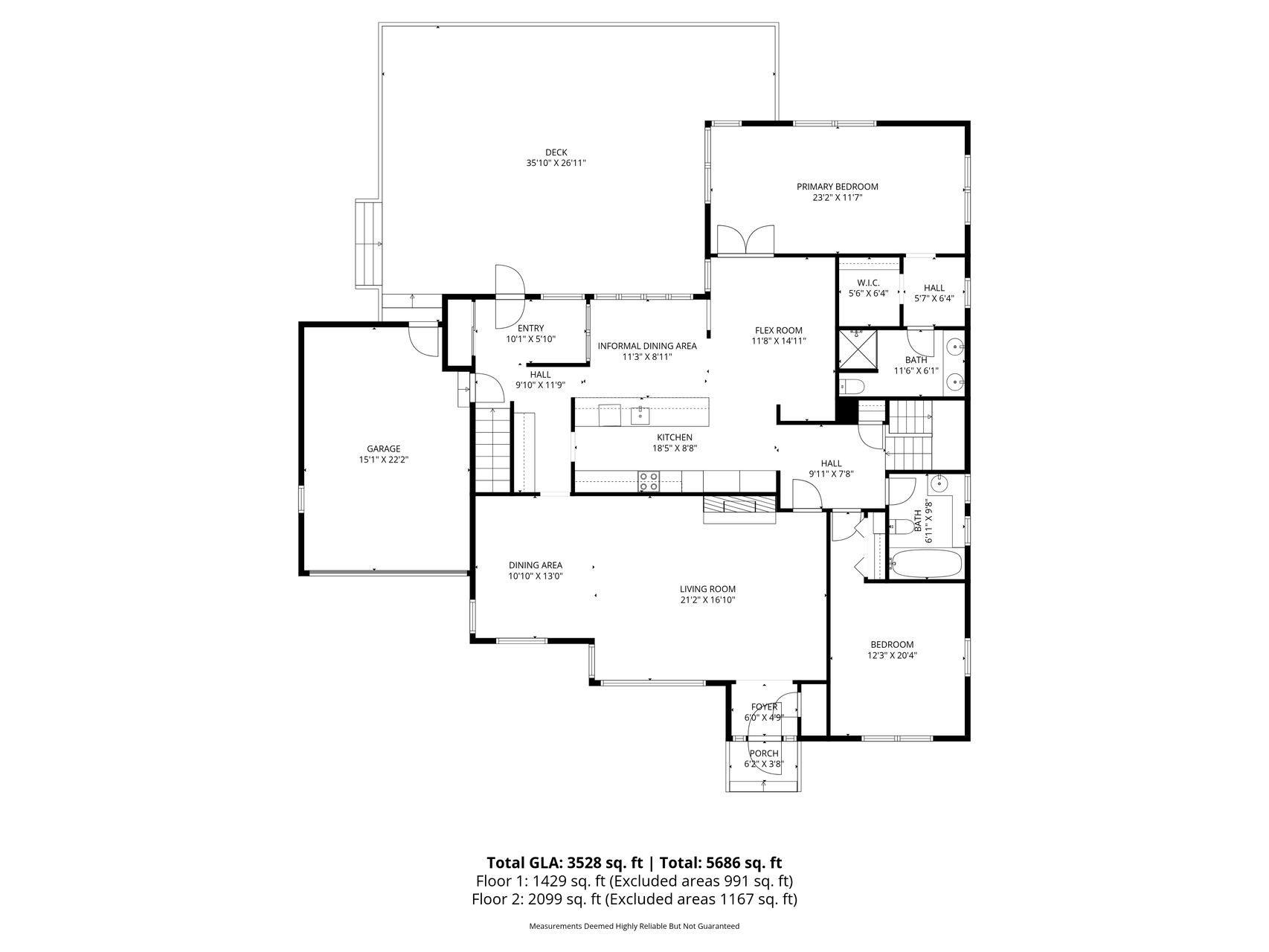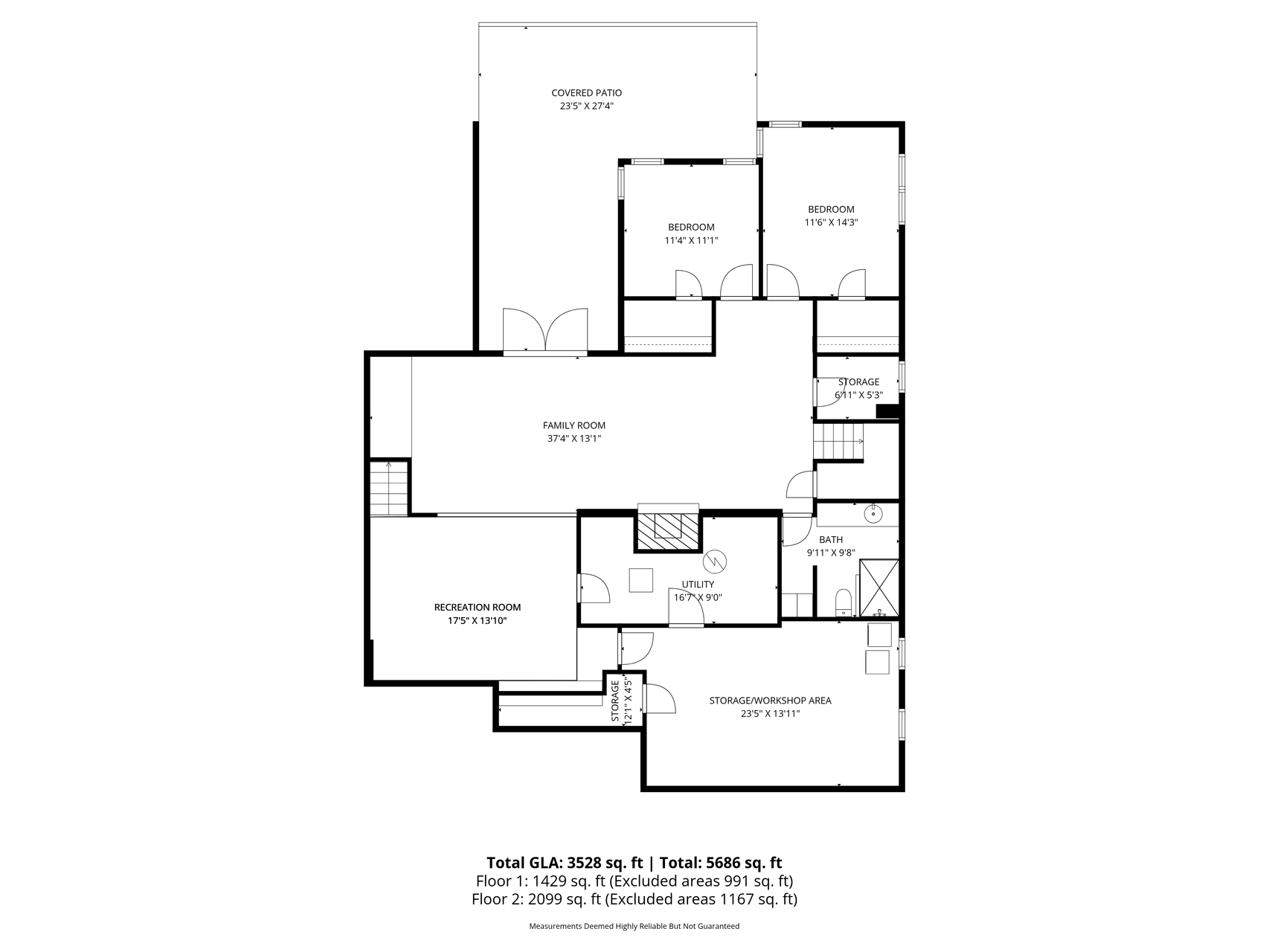1544 MISSISSIPPI RIVER BOULEVARD
1544 Mississippi River Boulevard, Saint Paul, 55116, MN
-
Price: $1,049,900
-
Status type: For Sale
-
City: Saint Paul
-
Neighborhood: Highland
Bedrooms: 4
Property Size :3438
-
Listing Agent: NST14003,NST228508
-
Property type : Single Family Residence
-
Zip code: 55116
-
Street: 1544 Mississippi River Boulevard
-
Street: 1544 Mississippi River Boulevard
Bathrooms: 3
Year: 1953
Listing Brokerage: Keller Williams Classic Realty
FEATURES
- Refrigerator
- Washer
- Dryer
- Microwave
- Exhaust Fan
- Dishwasher
- Disposal
- Cooktop
- Wall Oven
- Humidifier
- Electronic Air Filter
- Gas Water Heater
- ENERGY STAR Qualified Appliances
DETAILS
Stunning one story home on nearly half acre lot on Mississippi River Blvd. Located in St. Paul’s coveted Highland neighborhood, this home offers the rare combination of space, privacy, and convenience. The spacious living room, featuring beautiful hardwood floors and a wood-burning fireplace, is perfect for entertaining and offers incredible views of the Mississippi River and its surrounding foliage. You’ll love the private and sizable main level owner’s suite that includes a large walk-in closet and its own bathroom. The kitchen, fit with a large center island, and informal dining area overlook and walkout to the deck and massive backyard. The versatile main level flex room sits adjacent to the kitchen and informal dining area and could be utilized as a TV room, reading nook, or even a home office or homework space. The main level also hosts an additional bedroom, full bathroom, and a more formal dining area. Two separate staircases both lead to the lower level featuring a generously-sized family room, recreation room, two additional bedrooms, and a bathroom with its own walk-in shower. The lower level also possesses a useful amount of storage space and workshop area. New roof in 2022. Brand new carpet in 2025. Sub-Zero refrigerator installed in 2021. Conveniently located across the street from the river and its tremendous path, walking distance to the new Highland Bridge Development and Highland’s various attractions, and just minutes from the airport.
INTERIOR
Bedrooms: 4
Fin ft² / Living Area: 3438 ft²
Below Ground Living: 1429ft²
Bathrooms: 3
Above Ground Living: 2009ft²
-
Basement Details: Block, Daylight/Lookout Windows, Storage Space, Tile Shower, Walkout,
Appliances Included:
-
- Refrigerator
- Washer
- Dryer
- Microwave
- Exhaust Fan
- Dishwasher
- Disposal
- Cooktop
- Wall Oven
- Humidifier
- Electronic Air Filter
- Gas Water Heater
- ENERGY STAR Qualified Appliances
EXTERIOR
Air Conditioning: Central Air
Garage Spaces: 2
Construction Materials: N/A
Foundation Size: 2009ft²
Unit Amenities:
-
- Patio
- Kitchen Window
- Deck
- Hardwood Floors
- Walk-In Closet
- Washer/Dryer Hookup
- Panoramic View
- Cable
- Kitchen Center Island
- French Doors
- Tile Floors
- Security Lights
- Main Floor Primary Bedroom
- Primary Bedroom Walk-In Closet
Heating System:
-
- Forced Air
ROOMS
| Main | Size | ft² |
|---|---|---|
| Living Room | 21 x 17 | 441 ft² |
| Dining Room | 13 x 11 | 169 ft² |
| Kitchen | 18.5 x 9.5 | 173.42 ft² |
| Informal Dining Room | 11 x 9 | 121 ft² |
| Flex Room | 15 x 11.5 | 171.25 ft² |
| Bedroom 1 | 23 x 11.5 | 262.58 ft² |
| Bedroom 2 | 20.5 x 12 | 418.54 ft² |
| Lower | Size | ft² |
|---|---|---|
| Bedroom 3 | 14 x 11.5 | 159.83 ft² |
| Bedroom 4 | 11.5 x 11 | 131.29 ft² |
| Family Room | 37.5 x 13 | 1403.13 ft² |
| Recreation Room | 17.5 x 14 | 304.79 ft² |
LOT
Acres: N/A
Lot Size Dim.: 95 x 225 x 101 x 199
Longitude: 44.9031
Latitude: -93.1885
Zoning: Residential-Single Family
FINANCIAL & TAXES
Tax year: 2025
Tax annual amount: $15,884
MISCELLANEOUS
Fuel System: N/A
Sewer System: City Sewer/Connected
Water System: City Water/Connected
ADDITIONAL INFORMATION
MLS#: NST7807564
Listing Brokerage: Keller Williams Classic Realty

ID: 4172413
Published: October 02, 2025
Last Update: October 02, 2025
Views: 2


