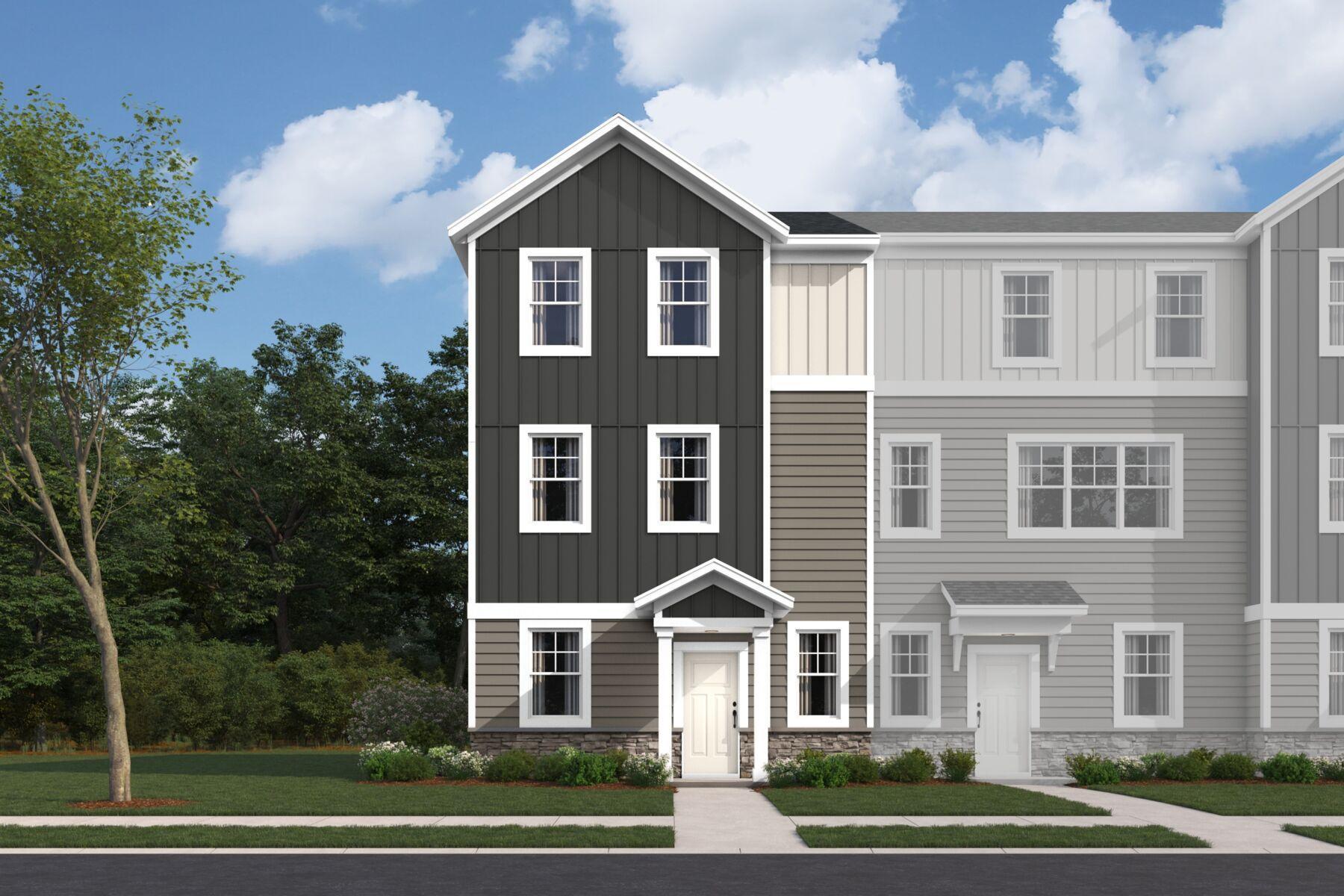1543 TRAVERSE LANE
1543 Traverse Lane , West Saint Paul, 55118, MN
-
Price: $462,795
-
Status type: For Sale
-
City: West Saint Paul
-
Neighborhood: N/A
Bedrooms: 4
Property Size :2194
-
Listing Agent: NST13437,NST107731
-
Property type : Townhouse Side x Side
-
Zip code: 55118
-
Street: 1543 Traverse Lane
-
Street: 1543 Traverse Lane
Bathrooms: 4
Year: 2025
Listing Brokerage: Hans Hagen Homes, Inc.
FEATURES
- Range
- Refrigerator
- Washer
- Dryer
- Microwave
- Dishwasher
DETAILS
No Home to see yet. Please stop by 1531 Traverse Lane for more information. Mid August completion. Welcome to this stunning 3-story, end-unit new construction townhome, located at 1543 Traverse Lane in West St. Paul, MN. This spacious home offers 4 bedrooms, 3.5 bathrooms, and 2,194 square feet of living space. The open floorplan provides a seamless flow from room to room, creating an airy and welcoming ambiance throughout the home. The kitchen is a focal point, featuring a convenient island that adds both functionality and style to the space. Another highlight is the owner's bedroom and en-suite bathroom, offering a luxurious retreat with a dual-sink vanity. With ample space and thoughtful design, this home offers comfort and convenience for all. In addition to the interior features, this property comes with a 2-car garage. The outdoor area provides opportunities for relaxation and entertainment, perfect for enjoying the beautiful Minnesota seasons. Situated in a vibrant community in West St. Paul, this home offers access to a variety of amenities, including nearby parks, schools, shopping centers, and dining options. Don't miss out on the chance to own this exceptional new townhome that combines modern living with comfort and style. Contact us today to schedule an appointment and experience all that this wonderful home has to offer!
INTERIOR
Bedrooms: 4
Fin ft² / Living Area: 2194 ft²
Below Ground Living: 402ft²
Bathrooms: 4
Above Ground Living: 1792ft²
-
Basement Details: Slab,
Appliances Included:
-
- Range
- Refrigerator
- Washer
- Dryer
- Microwave
- Dishwasher
EXTERIOR
Air Conditioning: Central Air
Garage Spaces: 2
Construction Materials: N/A
Foundation Size: 402ft²
Unit Amenities:
-
Heating System:
-
- Forced Air
ROOMS
| Main | Size | ft² |
|---|---|---|
| Dining Room | 9 x 16 | 81 ft² |
| Kitchen | 9 x 10 | 81 ft² |
| Family Room | 15 x 13 | 225 ft² |
| Upper | Size | ft² |
|---|---|---|
| Bedroom 1 | 13.5 x 16 | 181.13 ft² |
| Bedroom 2 | 12 x 11 | 144 ft² |
| Bedroom 3 | 11 x 11 | 121 ft² |
| Lower | Size | ft² |
|---|---|---|
| Bedroom 4 | 10x11 | 100 ft² |
LOT
Acres: N/A
Lot Size Dim.: 41 x 22
Longitude: 44.8991
Latitude: -93.0709
Zoning: Residential-Single Family
FINANCIAL & TAXES
Tax year: 2025
Tax annual amount: N/A
MISCELLANEOUS
Fuel System: N/A
Sewer System: City Sewer/Connected
Water System: City Water/Connected
ADITIONAL INFORMATION
MLS#: NST7721279
Listing Brokerage: Hans Hagen Homes, Inc.







