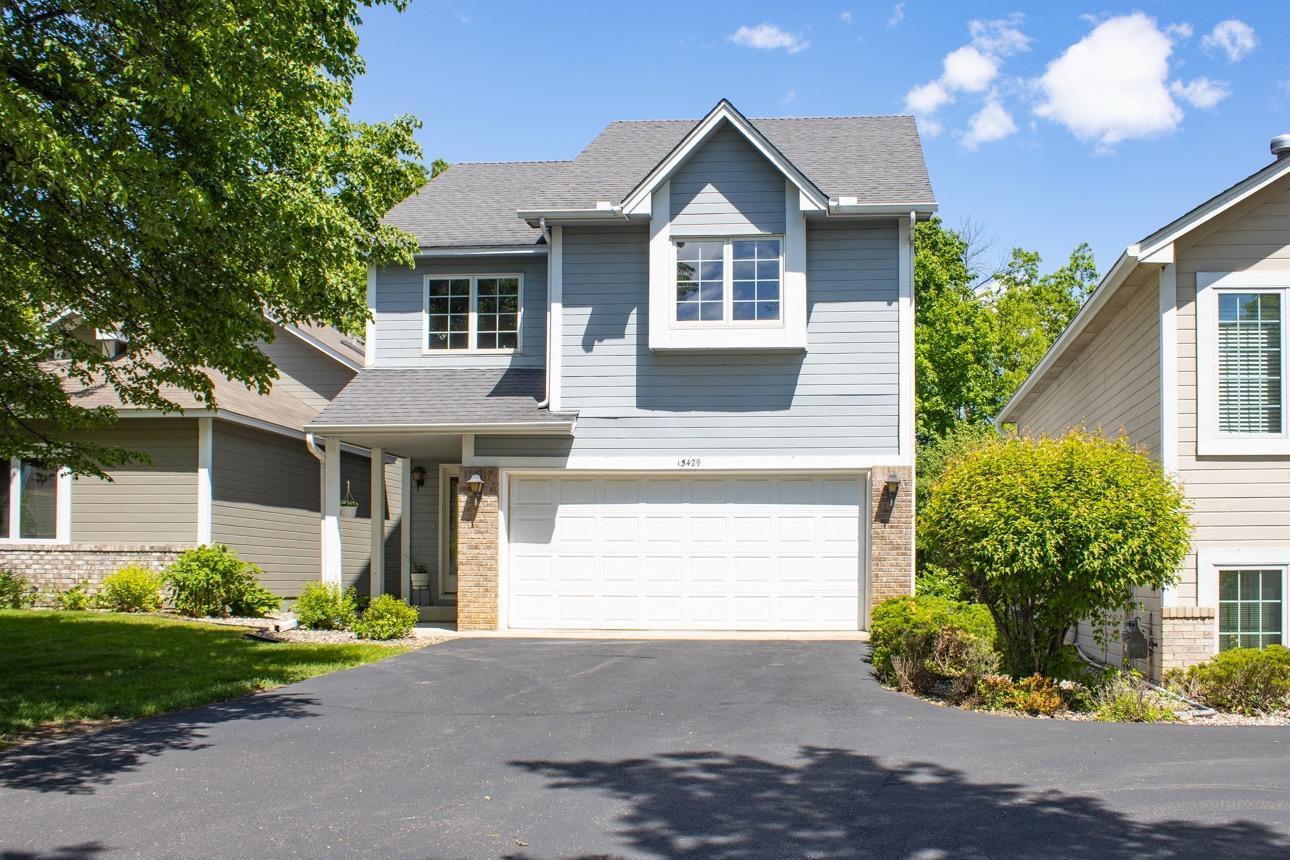15429 SUSSEX DRIVE
15429 Sussex Drive, Minnetonka, 55345, MN
-
Price: $397,000
-
Status type: For Sale
-
City: Minnetonka
-
Neighborhood: Manchester Village
Bedrooms: 3
Property Size :1556
-
Listing Agent: NST17725,NST85673
-
Property type : Townhouse Detached
-
Zip code: 55345
-
Street: 15429 Sussex Drive
-
Street: 15429 Sussex Drive
Bathrooms: 2
Year: 1990
Listing Brokerage: National Realty Guild
FEATURES
- Range
- Refrigerator
- Washer
- Dryer
- Microwave
- Dishwasher
- Water Softener Owned
- Disposal
- Gas Water Heater
- Stainless Steel Appliances
DETAILS
Welcome HOME to Manchester Village in Minnetonka! This beautifully remodeled 3 bed 2 bath detached townhome will not disappoint. A large living space, informal dining and wonderfully designed kitchen with center island are on the main level. Upper level bedrooms have great size and ample closet space. Lower level includes a third bedroom, a 3/4 bath, a second family room and laundry area. The screened in deck allows you to enjoy the beautiful Minnes0ta summer weather. This low maintenance home is located just yards from the Lake Minnetonka Regional Trail System which connects to all the major bike and walking paths in the metropolitan area. This home also has Award Winning Minnetonka schools. Extensive updates to this house include new flooring throughout, updated kitchen with new appliances and new granite countertops, updated bathrooms with updated plumbing fixtures, a new washing machine and water heater in 2023. Everything is conveniently located close by with 75 different eating establishments within a 5 mile radius. Human parks, dog parks golf courses, pharmacy, gas station, gym, medical facility are all within 2 miles. Come and take a look!
INTERIOR
Bedrooms: 3
Fin ft² / Living Area: 1556 ft²
Below Ground Living: 497ft²
Bathrooms: 2
Above Ground Living: 1059ft²
-
Basement Details: Daylight/Lookout Windows, Finished, Full, Storage Space,
Appliances Included:
-
- Range
- Refrigerator
- Washer
- Dryer
- Microwave
- Dishwasher
- Water Softener Owned
- Disposal
- Gas Water Heater
- Stainless Steel Appliances
EXTERIOR
Air Conditioning: Central Air
Garage Spaces: 2
Construction Materials: N/A
Foundation Size: 1063ft²
Unit Amenities:
-
- Kitchen Window
- Deck
- Natural Woodwork
- Ceiling Fan(s)
- Vaulted Ceiling(s)
- Washer/Dryer Hookup
- Kitchen Center Island
- Tile Floors
Heating System:
-
- Forced Air
- Fireplace(s)
ROOMS
| Upper | Size | ft² |
|---|---|---|
| Living Room | 22x14 | 484 ft² |
| Dining Room | 11x9 | 121 ft² |
| Kitchen | 10x10 | 100 ft² |
| Screened Porch | 11x10 | 121 ft² |
| Third | Size | ft² |
|---|---|---|
| Bedroom 1 | 15x12 | 225 ft² |
| Bedroom 2 | 12x10 | 144 ft² |
| Lower | Size | ft² |
|---|---|---|
| Bedroom 3 | 12x10 | 144 ft² |
| Family Room | 15x10 | 225 ft² |
| Main | Size | ft² |
|---|---|---|
| Foyer | 10x4 | 100 ft² |
LOT
Acres: N/A
Lot Size Dim.: 34x116x39x97
Longitude: 44.9373
Latitude: -93.4749
Zoning: Residential-Single Family
FINANCIAL & TAXES
Tax year: 2025
Tax annual amount: $4,729
MISCELLANEOUS
Fuel System: N/A
Sewer System: City Sewer/Connected
Water System: City Water/Connected
ADITIONAL INFORMATION
MLS#: NST7746538
Listing Brokerage: National Realty Guild

ID: 3721043
Published: May 30, 2025
Last Update: May 30, 2025
Views: 5






