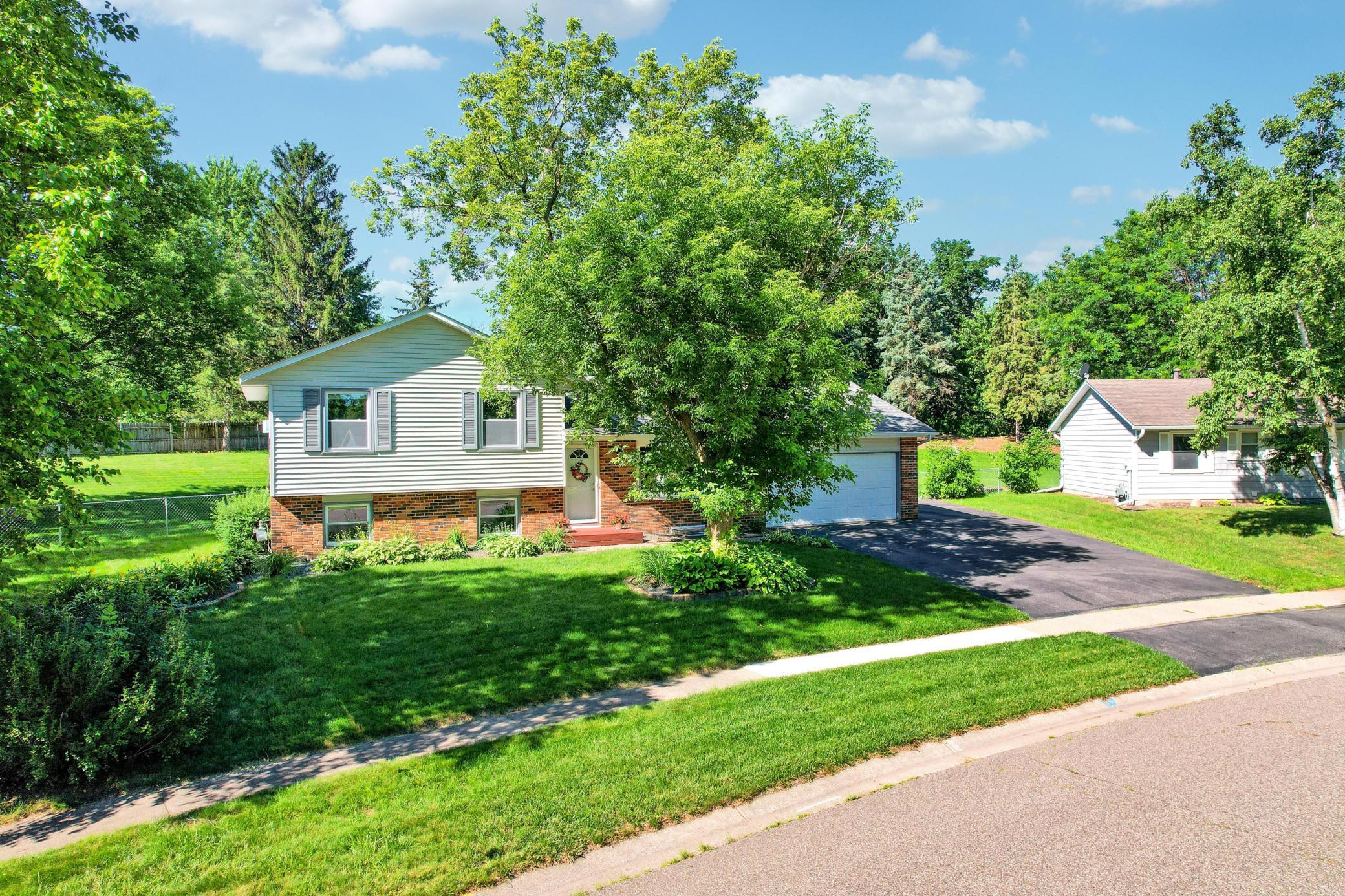15425 DRESDEN TRAIL
15425 Dresden Trail, Saint Paul (Apple Valley), 55124, MN
-
Price: $389,900
-
Status type: For Sale
-
Neighborhood: Apple Valley East 4th Add
Bedrooms: 5
Property Size :1880
-
Listing Agent: NST1000786,NST519550
-
Property type : Single Family Residence
-
Zip code: 55124
-
Street: 15425 Dresden Trail
-
Street: 15425 Dresden Trail
Bathrooms: 2
Year: 1979
Listing Brokerage: River City Realty
FEATURES
- Range
- Refrigerator
- Washer
- Dryer
- Microwave
- Dishwasher
- Water Softener Owned
- Disposal
- Stainless Steel Appliances
DETAILS
Outdoor living meets everyday comfort—room to roam, space to store, and style to match! Set on nearly half an acre, the fully fenced, flat backyard is a true highlight. Whether you're grilling on the oversized deck or simply enjoying the wide-open space, this yard is built for both entertaining and everyday enjoyment. A huge 6+ car driveway and additional parking pad offer plenty of space for your boat, RV, or extra vehicles, while two storage sheds provide even more room for your tools and toys. Inside, you'll find engineered hardwood flooring on the main level and in the bathrooms, updated trim throughout, and new carpet in the upper-level bedroom. Natural light pours into the dining room through a large bay window with built-in seating, creating the perfect spot to gather for meals. In the kitchen, black stainless steel appliances bring a sleek, modern touch. Move-in ready and thoughtfully updated, this home offers the perfect blend of comfort, style, and outdoor space. Don’t miss your chance to make it yours!
INTERIOR
Bedrooms: 5
Fin ft² / Living Area: 1880 ft²
Below Ground Living: 370ft²
Bathrooms: 2
Above Ground Living: 1510ft²
-
Basement Details: Finished, Full,
Appliances Included:
-
- Range
- Refrigerator
- Washer
- Dryer
- Microwave
- Dishwasher
- Water Softener Owned
- Disposal
- Stainless Steel Appliances
EXTERIOR
Air Conditioning: Central Air,Window Unit(s)
Garage Spaces: 2
Construction Materials: N/A
Foundation Size: 982ft²
Unit Amenities:
-
- Patio
- Kitchen Window
- Deck
- Hardwood Floors
- Ceiling Fan(s)
- Washer/Dryer Hookup
Heating System:
-
- Forced Air
ROOMS
| Lower | Size | ft² |
|---|---|---|
| Living Room | 21x10 | 441 ft² |
| Bedroom 4 | 10x10 | 100 ft² |
| Main | Size | ft² |
|---|---|---|
| Dining Room | 14x12 | 196 ft² |
| Kitchen | 15x10 | 225 ft² |
| Foyer | 11x4 | 121 ft² |
| Deck | 16x16 | 256 ft² |
| Upper | Size | ft² |
|---|---|---|
| Bedroom 1 | 14x12 | 196 ft² |
| Bedroom 2 | 13x10 | 169 ft² |
| Bedroom 3 | 11x11 | 121 ft² |
| Basement | Size | ft² |
|---|---|---|
| Bedroom 5 | 22x13 | 484 ft² |
| Laundry | 17x9 | 289 ft² |
LOT
Acres: N/A
Lot Size Dim.: Common
Longitude: 44.7257
Latitude: -93.1597
Zoning: Residential-Single Family
FINANCIAL & TAXES
Tax year: 2025
Tax annual amount: $3,578
MISCELLANEOUS
Fuel System: N/A
Sewer System: City Sewer/Connected
Water System: City Water/Connected
ADITIONAL INFORMATION
MLS#: NST7765325
Listing Brokerage: River City Realty

ID: 3877107
Published: July 11, 2025
Last Update: July 11, 2025
Views: 2






