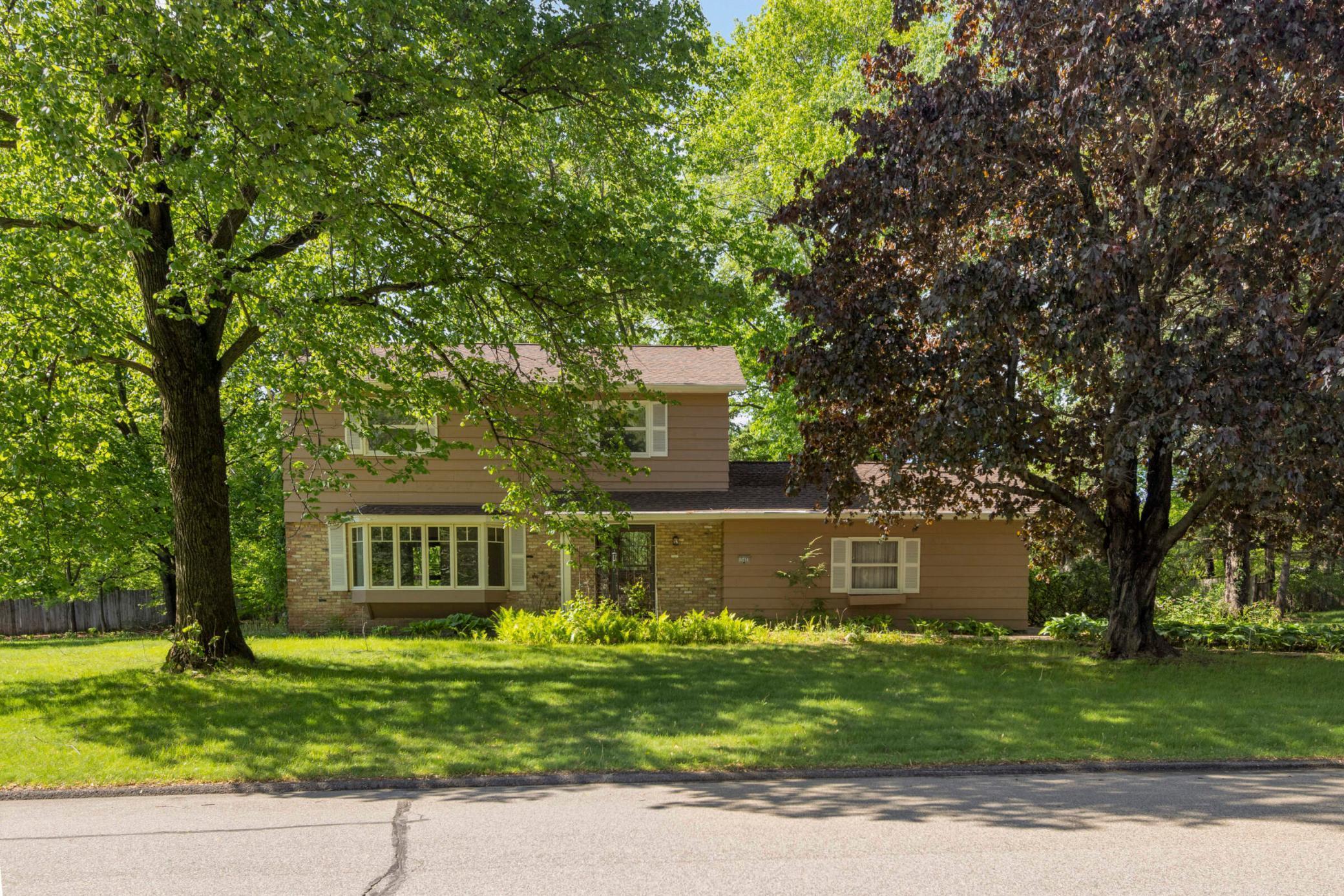15423 BOULDER CREEK DRIVE
15423 Boulder Creek Drive, Minnetonka, 55345, MN
-
Price: $525,000
-
Status type: For Sale
-
City: Minnetonka
-
Neighborhood: Black Oaks 2nd Add
Bedrooms: 4
Property Size :2301
-
Listing Agent: NST27731,NST87676
-
Property type : Single Family Residence
-
Zip code: 55345
-
Street: 15423 Boulder Creek Drive
-
Street: 15423 Boulder Creek Drive
Bathrooms: 3
Year: 1969
Listing Brokerage: Legacy Home Group MN LLC
FEATURES
- Range
- Refrigerator
- Washer
- Dryer
- Microwave
- Dishwasher
- Water Softener Owned
- Electric Water Heater
DETAILS
Welcome to 15423 Boulder Creek Dr — a beautiful 4 BR, 3 BA two-story home nestled in the heart of highly sought-after Minnetonka. This classic residence blends timeless charm and offers classic additions such as huge sunroom as well as roomy outdoor entertainment space and a paver patio!. Step inside to discover original oak wood floors, some inlaid wood design! All four bedrooms conveniently located on the upper level, including primary bedroom with a private ensuite bath. The bright and airy sun porch overlooks a serene, private backyard and designed by the owners to bring the natural sunlight into the home, ideal for morning coffee or unwinding at the end of the day. Enjoy relaxing or entertaining in the finished lower-level family room, complete with custom built-in shelving and a stylish bar, perfect for movie nights. **Age of roof is approximately 3 years old. **New furnace in 2024. **New carpet in lower level going in on 9/4/25 Don’t miss this opportunity to own a home in one of Minnetonka’s most desirable neighborhoods—close to parks, trails, shopping, and top-rated schools.
INTERIOR
Bedrooms: 4
Fin ft² / Living Area: 2301 ft²
Below Ground Living: 364ft²
Bathrooms: 3
Above Ground Living: 1937ft²
-
Basement Details: Finished, Full,
Appliances Included:
-
- Range
- Refrigerator
- Washer
- Dryer
- Microwave
- Dishwasher
- Water Softener Owned
- Electric Water Heater
EXTERIOR
Air Conditioning: Central Air
Garage Spaces: 2
Construction Materials: N/A
Foundation Size: 790ft²
Unit Amenities:
-
Heating System:
-
- Forced Air
ROOMS
| Main | Size | ft² |
|---|---|---|
| Living Room | 19x13 | 361 ft² |
| Dining Room | 11x10 | 121 ft² |
| Kitchen | 11x10 | 121 ft² |
| Sun Room | 19x12 | 361 ft² |
| Lower | Size | ft² |
|---|---|---|
| Family Room | 27x13 | 729 ft² |
| Unfinished | 31x12 | 961 ft² |
| Upper | Size | ft² |
|---|---|---|
| Bedroom 1 | 14x11 | 196 ft² |
| Bedroom 2 | 14x10 | 196 ft² |
| Bedroom 3 | 10x10 | 100 ft² |
| Bedroom 4 | 11x9 | 121 ft² |
LOT
Acres: N/A
Lot Size Dim.: 138x140x144x138
Longitude: 44.8921
Latitude: -93.4765
Zoning: Residential-Single Family
FINANCIAL & TAXES
Tax year: 2024
Tax annual amount: $4,605
MISCELLANEOUS
Fuel System: N/A
Sewer System: City Sewer/Connected
Water System: City Water/Connected
ADDITIONAL INFORMATION
MLS#: NST7748090
Listing Brokerage: Legacy Home Group MN LLC

ID: 3699989
Published: May 23, 2025
Last Update: May 23, 2025
Views: 15






