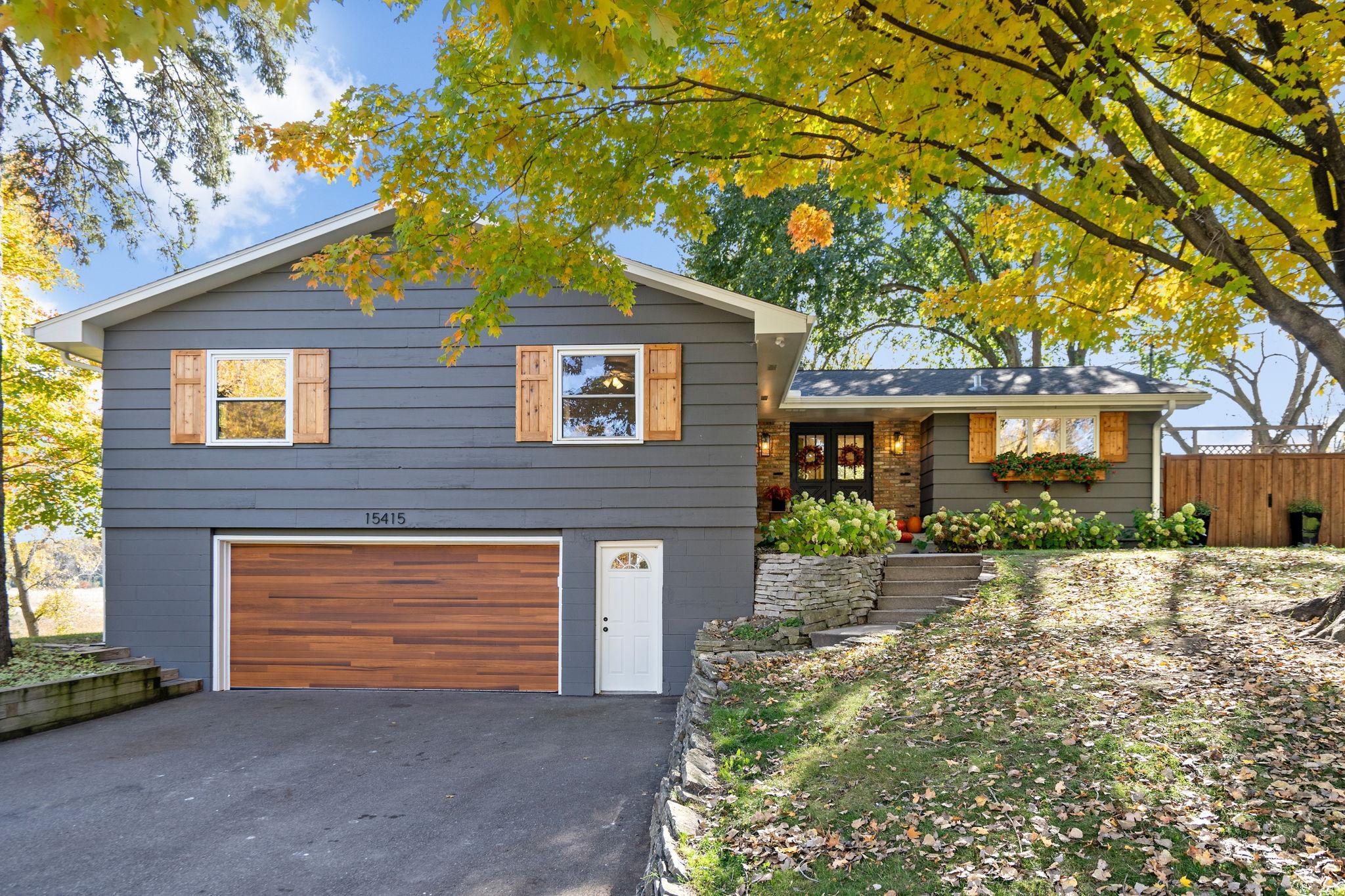15415 HOLDRIDGE ROAD
15415 Holdridge Road, Wayzata (Minnetonka), 55391, MN
-
Price: $634,900
-
Status type: For Sale
-
City: Wayzata (Minnetonka)
-
Neighborhood: N/A
Bedrooms: 3
Property Size :2556
-
Listing Agent: NST10642,NST68089
-
Property type : Single Family Residence
-
Zip code: 55391
-
Street: 15415 Holdridge Road
-
Street: 15415 Holdridge Road
Bathrooms: 3
Year: 1966
Listing Brokerage: Keller Williams Premier Realty Lake Minnetonka
FEATURES
- Refrigerator
DETAILS
Just minutes from downtown Wayzata, this charming home offers privacy, beautiful marsh views, and a fenced backyard with no neighbors behind! Tremendous natural light pours in through the large south-facing windows, brightening both the upper and lower levels. The living and dining rooms feature gorgeous tongue-and-groove hardwood floors and a brick fireplace for cozy evenings. Enjoy a spacious kitchen with an extra-large pantry, convenient main-floor laundry, and a stunning all-season porch with walls of glass facing east and south the perfect spot to take in the views year-round. Step outside to a large deck overlooking the marsh or relax on one of two paved patios surrounded by nature. Upstairs showcases hardwood floors in the main living areas and three comfortable bedrooms, including a primary suite with a ¾ bath. Both the upper and lower fireplaces are gas, adding warmth and character to the home, while the oversized heated garage provides plenty of room for vehicles, storage, or a workshop.
INTERIOR
Bedrooms: 3
Fin ft² / Living Area: 2556 ft²
Below Ground Living: 807ft²
Bathrooms: 3
Above Ground Living: 1749ft²
-
Basement Details: Daylight/Lookout Windows, Finished, Full, Walkout,
Appliances Included:
-
- Refrigerator
EXTERIOR
Air Conditioning: Central Air
Garage Spaces: 2
Construction Materials: N/A
Foundation Size: 1921ft²
Unit Amenities:
-
- Kitchen Window
- Deck
- Natural Woodwork
- Hardwood Floors
- Tile Floors
Heating System:
-
- Forced Air
ROOMS
| Main | Size | ft² |
|---|---|---|
| Foyer | 6.9 x 8.8 | 58.5 ft² |
| Kitchen | 14.3 x 13.3 | 188.81 ft² |
| Dining Room | 15.1 x 10.10 | 163.4 ft² |
| Living Room | 20.4 x 15.8 | 318.56 ft² |
| Laundry | 6.11 x 9.7 | 66.28 ft² |
| Bathroom | 4.7 x 7.9 | 35.52 ft² |
| Primary Bathroom | 8.8 x 7.6 | 65 ft² |
| Sun Room | 11.8 x 13.9 | 160.42 ft² |
| Deck | 13.2 x 21.5 | 281.99 ft² |
| Deck | 43.3 x 5.4 | 230.67 ft² |
| Bedroom 1 | 13.7 x 17.4 | 235.44 ft² |
| Bedroom 2 | 12.6 x 12 | 157.5 ft² |
| Bedroom 3 | 11.8 x 9.10 | 114.72 ft² |
| Lower | Size | ft² |
|---|---|---|
| Family Room | 21.9 x 15.8 | 340.75 ft² |
| Recreation Room | 27.6 x 19.2 | 527.08 ft² |
| Storage | 12.11 x 3.8 | 47.36 ft² |
| Storage | 11.11 x 13.6 | 160.88 ft² |
| Utility Room | 7.4 x 3.3 | 23.83 ft² |
| Bathroom | 7.3 x 4.7 | 33.23 ft² |
| Amusement Room | 19 x 21 | 361 ft² |
LOT
Acres: N/A
Lot Size Dim.: N110X250X145X155
Longitude: 44.9655
Latitude: -93.4751
Zoning: Residential-Single Family
FINANCIAL & TAXES
Tax year: 2025
Tax annual amount: $6,380
MISCELLANEOUS
Fuel System: N/A
Sewer System: City Sewer/Connected
Water System: City Water/Connected
ADDITIONAL INFORMATION
MLS#: NST7816378
Listing Brokerage: Keller Williams Premier Realty Lake Minnetonka

ID: 4245570
Published: October 27, 2025
Last Update: October 27, 2025
Views: 2






