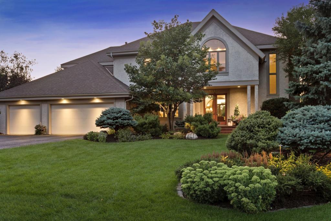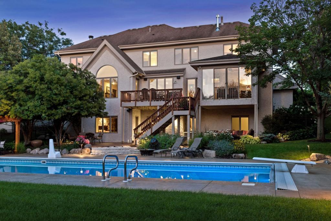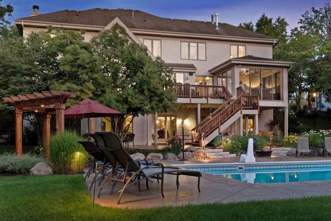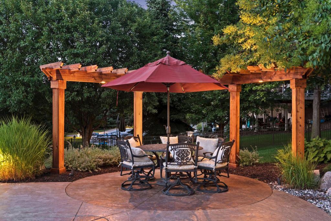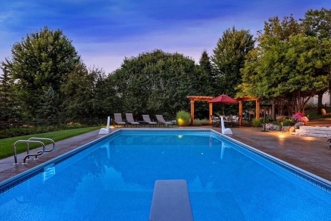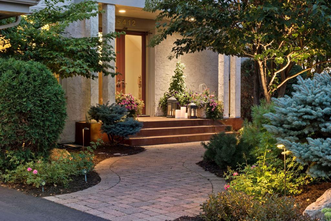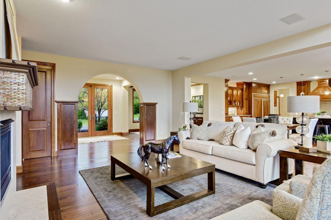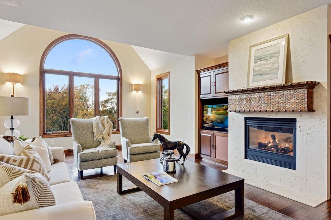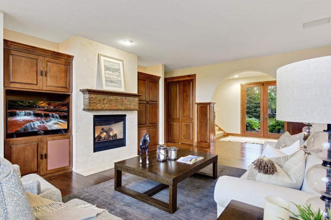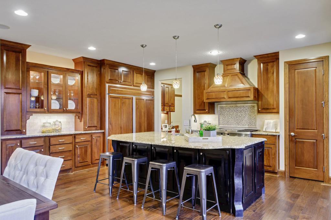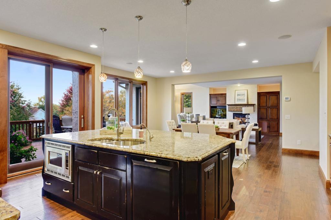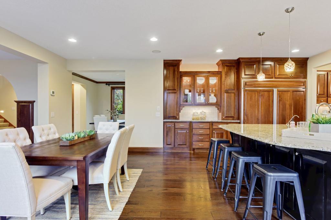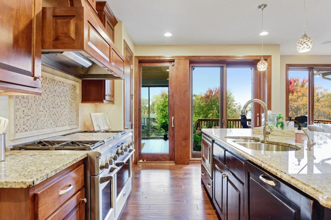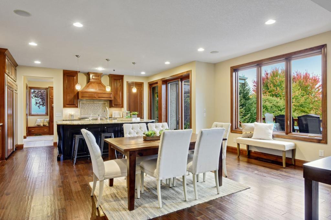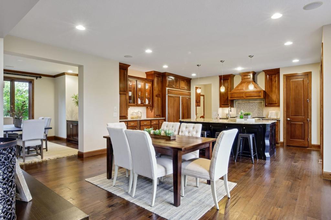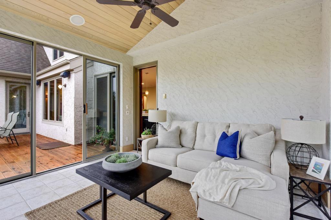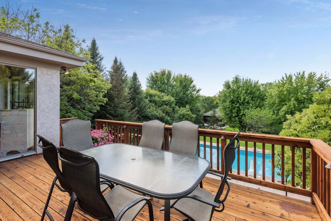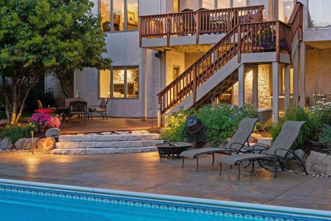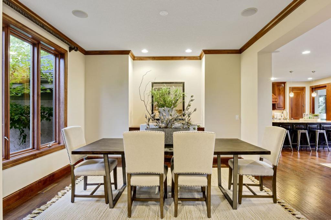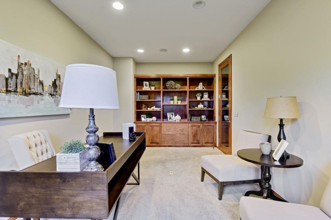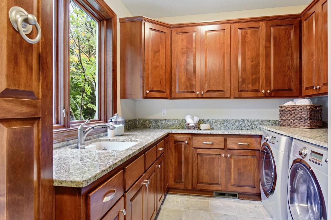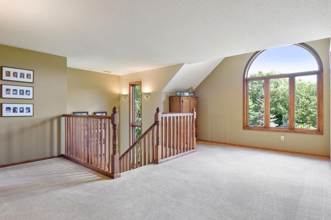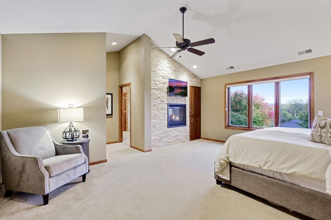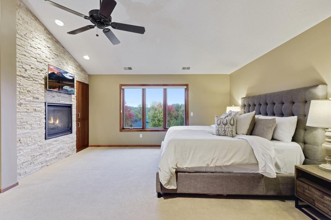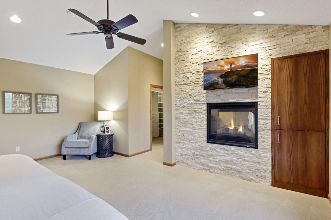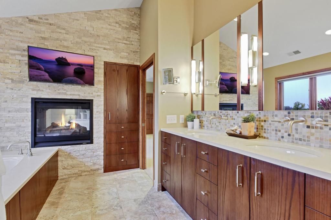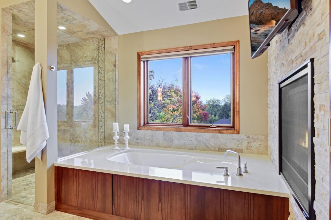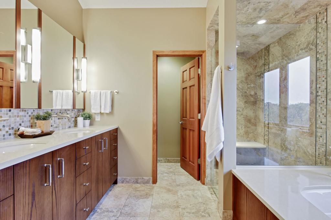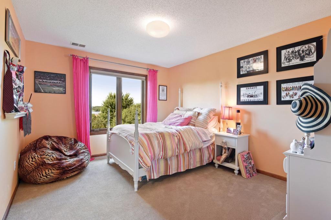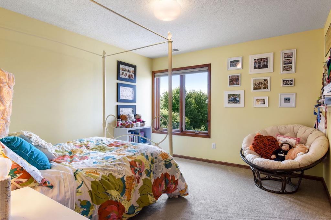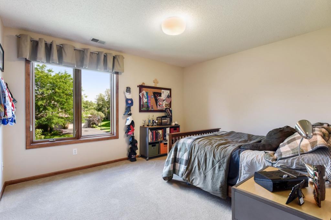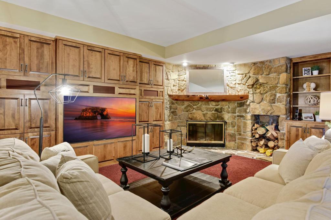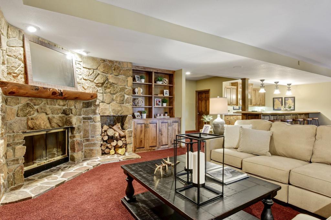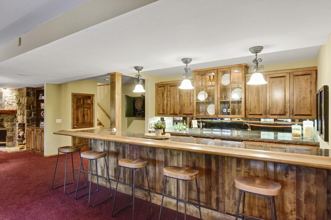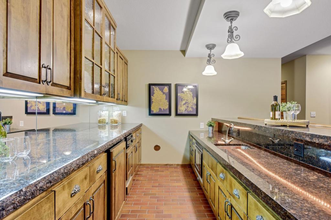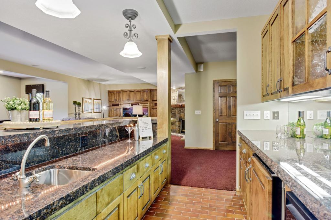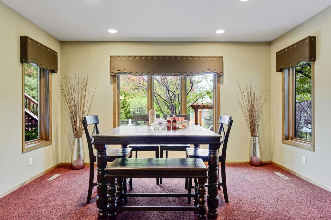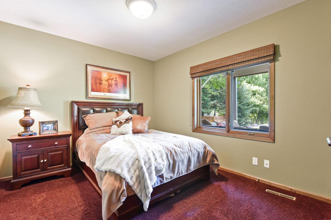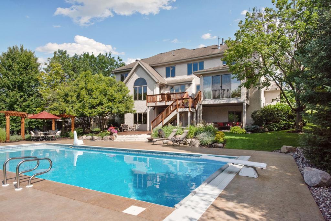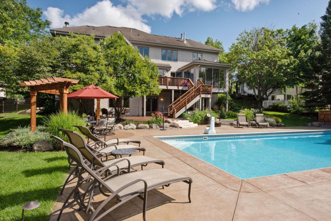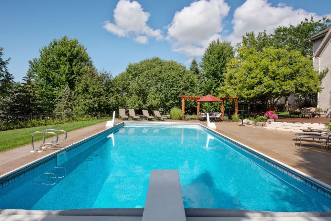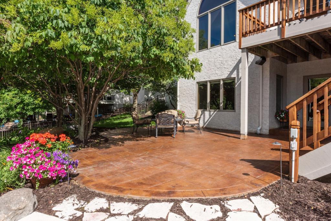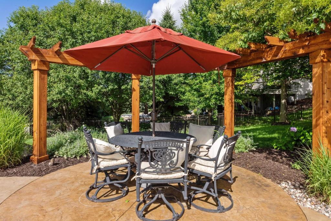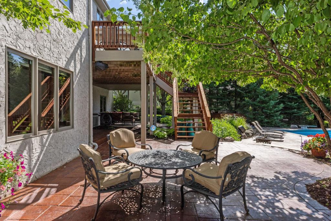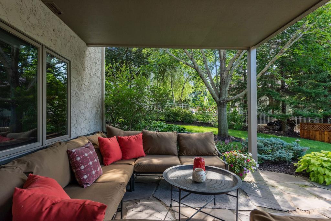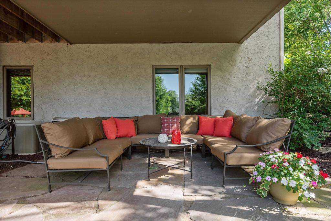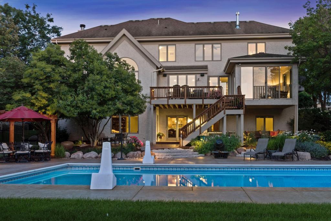15412 STANBURRY CURVE
15412 Stanburry Curve, Eden Prairie, 55347, MN
-
Price: $735,000
-
Status type: For Sale
-
City: Eden Prairie
-
Neighborhood: Boulder Pointe 5th Add
Bedrooms: 5
Property Size :5175
-
Listing Agent: NST16633,NST44123
-
Property type : Single Family Residence
-
Zip code: 55347
-
Street: 15412 Stanburry Curve
-
Street: 15412 Stanburry Curve
Bathrooms: 5
Year: 1997
Listing Brokerage: Coldwell Banker Burnet
FEATURES
- Range
- Refrigerator
- Washer
- Dryer
- Exhaust Fan
- Dishwasher
- Water Softener Owned
- Disposal
- Humidifier
- Water Filtration System
DETAILS
Stunning two-story in Boulder Pointe. This home offers updated décor, hardwood flooring, extensive custom cabinetry and floor to ceiling windows with views of manicured yard and resort-level pool/patio area. Center island kitchen with granite and stainless opens to great room. Second level offers a luxurious master suite with fireplace, vaulted ceiling and a spa-like bath. Fantastic lower level includes family room with stone fireplace and wet bar. Quiet neighborhood setting steps to several parks, trails and Red Rock Lake.
INTERIOR
Bedrooms: 5
Fin ft² / Living Area: 5175 ft²
Below Ground Living: 1610ft²
Bathrooms: 5
Above Ground Living: 3565ft²
-
Basement Details: Walkout, Full, Finished, Sump Pump,
Appliances Included:
-
- Range
- Refrigerator
- Washer
- Dryer
- Exhaust Fan
- Dishwasher
- Water Softener Owned
- Disposal
- Humidifier
- Water Filtration System
EXTERIOR
Air Conditioning: Central Air
Garage Spaces: 3
Construction Materials: N/A
Foundation Size: 1789ft²
Unit Amenities:
-
- Patio
- Kitchen Window
- Deck
- Porch
- Natural Woodwork
- Hardwood Floors
- Tiled Floors
- Sun Room
- Ceiling Fan(s)
- Walk-In Closet
- Vaulted Ceiling(s)
- Washer/Dryer Hookup
- Security System
- In-Ground Sprinkler
- Paneled Doors
- Kitchen Center Island
- Master Bedroom Walk-In Closet
- Wet Bar
- Satelite Dish
Heating System:
-
- Forced Air
ROOMS
| Main | Size | ft² |
|---|---|---|
| Living Room | 24 x 18 | 576 ft² |
| Dining Room | 13 x 12 | 169 ft² |
| Kitchen | 18 x 11 | 324 ft² |
| Informal Dining Room | 19 x 12 | 361 ft² |
| Sun Room | 14 x 12 | 196 ft² |
| Deck | 20 x 14 | 400 ft² |
| Lower | Size | ft² |
|---|---|---|
| Family Room | 17 x 15 | 289 ft² |
| Bedroom 5 | 14 x 10 | 196 ft² |
| Amusement Room | 27 x 19 | 729 ft² |
| Upper | Size | ft² |
|---|---|---|
| Bedroom 1 | 18 x 16 | 324 ft² |
| Bedroom 2 | 13 x 12 | 169 ft² |
| Bedroom 3 | 13 x 12 | 169 ft² |
| Bedroom 4 | 13 x 11 | 169 ft² |
| Loft | 14 x 13 | 196 ft² |
LOT
Acres: N/A
Lot Size Dim.: Irregular
Longitude: 44.842
Latitude: -93.472
Zoning: Residential-Single Family
FINANCIAL & TAXES
Tax year: 2019
Tax annual amount: $10,449
MISCELLANEOUS
Fuel System: N/A
Sewer System: City Sewer/Connected
Water System: City Water/Connected
ADITIONAL INFORMATION
MLS#: NST5322800
Listing Brokerage: Coldwell Banker Burnet

ID: 136767
Published: October 17, 2019
Last Update: October 17, 2019
Views: 201


