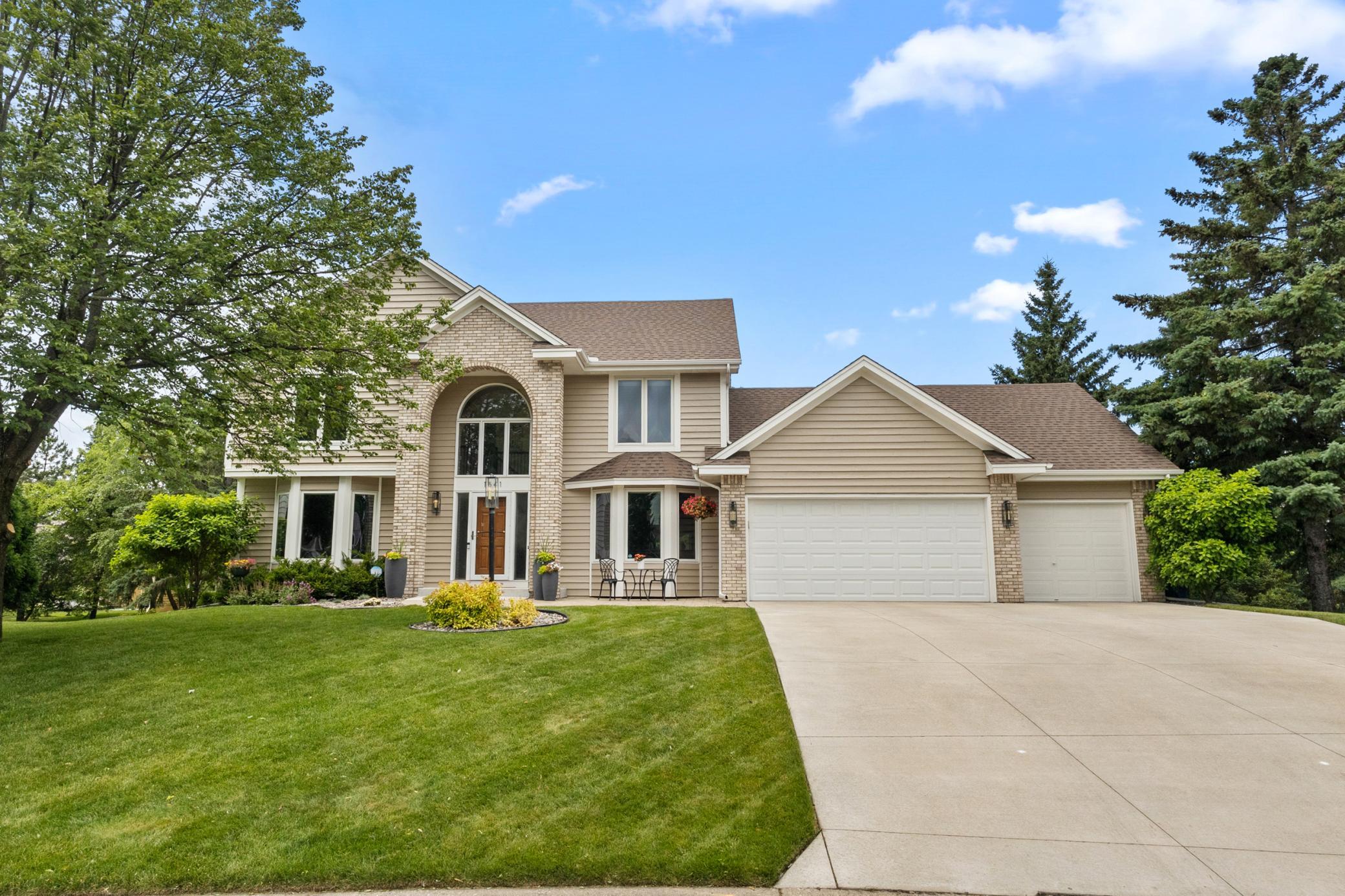1541 WEXFORD COURT
1541 Wexford Court, Eagan, 55122, MN
-
Property type : Single Family Residence
-
Zip code: 55122
-
Street: 1541 Wexford Court
-
Street: 1541 Wexford Court
Bathrooms: 4
Year: 1993
Listing Brokerage: RE/MAX Preferred
FEATURES
- Range
- Refrigerator
- Washer
- Dryer
- Dishwasher
- Water Softener Owned
- Disposal
- Gas Water Heater
DETAILS
Room to Grow. Space to Breathe. Right Where You Want to Be. This custom walkout two-story blends timeless comfort with exciting upgrades. Newer Andersen windows, freshly painted exterior, top notch renovations throughout the main floor including the kitchen and all seasons room! Three fireplaces! 3-car garage includes an extended bay for your toys or tools. Tucked into a quiet cul-de-sac in the sought-after ISD 196 district - amazing location off Diffley and 35E! Light pours into the open and renovated main level. This free flowing level centers around the recently renovated Kitchen - wow! Open and bright and all the bells and whistles! Enameled cabinetry with flat panel doors, roll-out storage and an oversized “Eat-In” center island. Quartz countertops with subway tile backsplash and composite sink. Stainless steel Frigidaire Professional appliances, and the creative closet pantry with barn door access! The all seasons room extends your living space, while the oversized mud/laundry room makes everyday life easier and storage a breeze. Dining, Living, and office fill out this wonderful main floor. Heading up you’ll find four well-sized bedrooms, which includes a well appointed primary suite with a stunning private bath with dual sinks, jetted tub, and heated flooring! A full secondary bath on this level serves the 3 bedrooms and great storage options in all bedrooms. The finished walkout lower level is made for entertainment and adds flexibility with a gas fireplace, wet bar, full bath, office, and flex space for all of your needs. Direct access to the large wooded and private yard with irrigation. Just move in and live!
INTERIOR
Bedrooms: 4
Fin ft² / Living Area: 3640 ft²
Below Ground Living: 1070ft²
Bathrooms: 4
Above Ground Living: 2570ft²
-
Basement Details: Block, Daylight/Lookout Windows, Drain Tiled, Finished, Partially Finished, Sump Pump, Walkout,
Appliances Included:
-
- Range
- Refrigerator
- Washer
- Dryer
- Dishwasher
- Water Softener Owned
- Disposal
- Gas Water Heater
EXTERIOR
Air Conditioning: Central Air
Garage Spaces: 3
Construction Materials: N/A
Foundation Size: 1610ft²
Unit Amenities:
-
- Patio
- Kitchen Window
- Deck
- Porch
- Hardwood Floors
- Sun Room
- Ceiling Fan(s)
- Walk-In Closet
- Washer/Dryer Hookup
- In-Ground Sprinkler
- Kitchen Center Island
- Primary Bedroom Walk-In Closet
Heating System:
-
- Forced Air
ROOMS
| Main | Size | ft² |
|---|---|---|
| Great Room | 18x13 | 324 ft² |
| Dining Room | 13x11 | 169 ft² |
| Porch | 23x14 | 529 ft² |
| Kitchen | 19x13 | 361 ft² |
| Laundry | 13x9 | 169 ft² |
| Deck | 16x8 | 256 ft² |
| Den | 13x12 | 169 ft² |
| Foyer | 11x11 | 121 ft² |
| Patio | 13x13 | 169 ft² |
| Upper | Size | ft² |
|---|---|---|
| Bedroom 1 | 16x11 | 256 ft² |
| Bedroom 2 | 12x10 | 144 ft² |
| Bedroom 3 | 13x10 | 169 ft² |
| Bedroom 4 | 13x10 | 169 ft² |
| Walk In Closet | 11x6 | 121 ft² |
| Lower | Size | ft² |
|---|---|---|
| Family Room | 16x13 | 256 ft² |
| Amusement Room | 19x15 | 361 ft² |
| Office | 14x10 | 196 ft² |
| Flex Room | 14x7 | 196 ft² |
| Utility Room | 13x12 | 169 ft² |
| Patio | 11x11 | 121 ft² |
LOT
Acres: N/A
Lot Size Dim.: 59x137x169x126
Longitude: 44.8022
Latitude: -93.1778
Zoning: Residential-Single Family
FINANCIAL & TAXES
Tax year: 2025
Tax annual amount: $6,866
MISCELLANEOUS
Fuel System: N/A
Sewer System: City Sewer/Connected
Water System: City Water/Connected
ADITIONAL INFORMATION
MLS#: NST7761628
Listing Brokerage: RE/MAX Preferred

ID: 3822264
Published: June 24, 2025
Last Update: June 24, 2025
Views: 4






