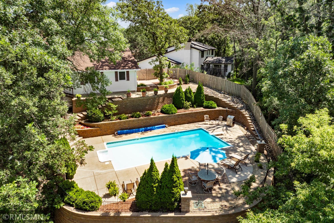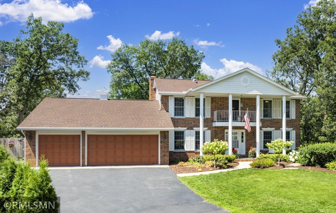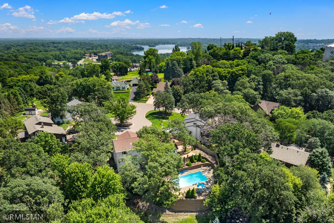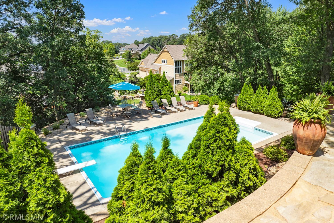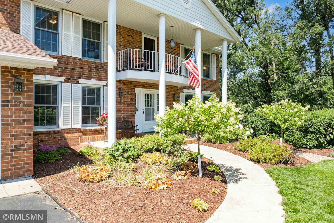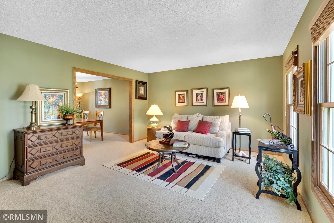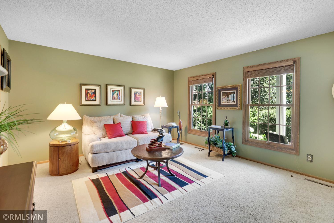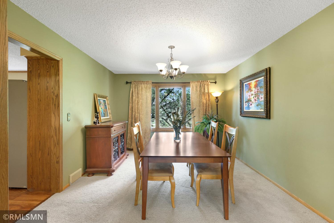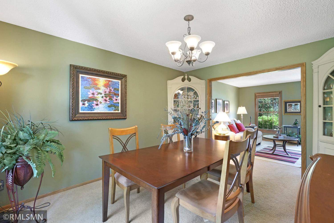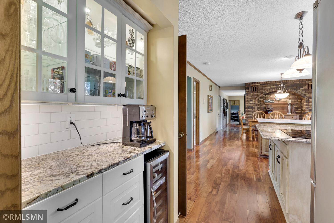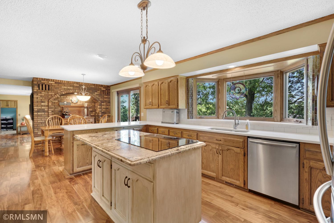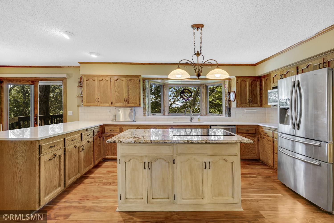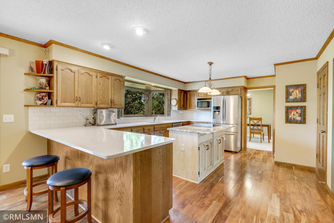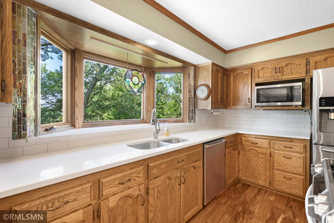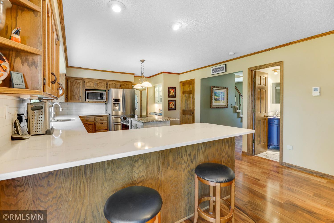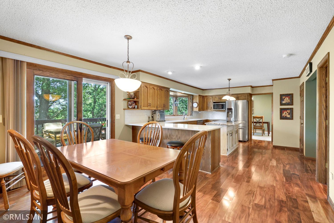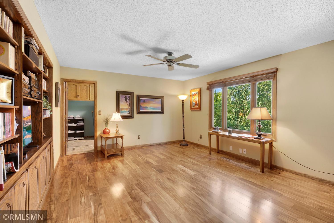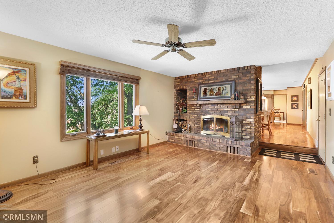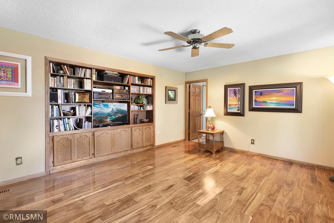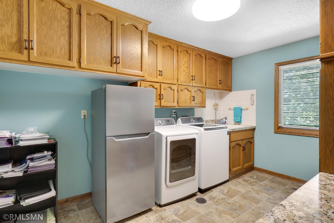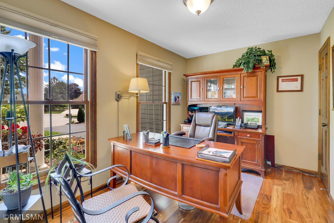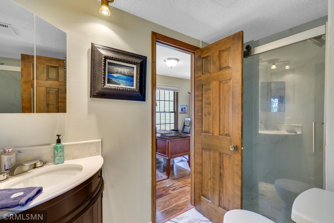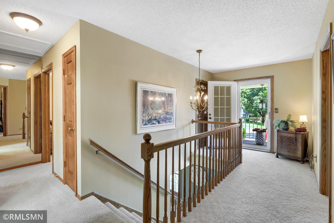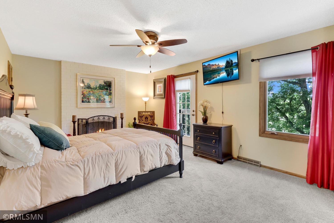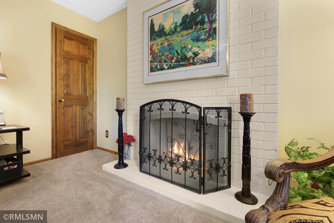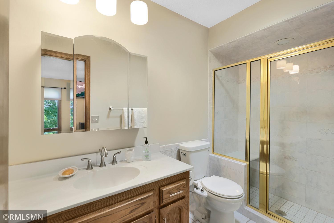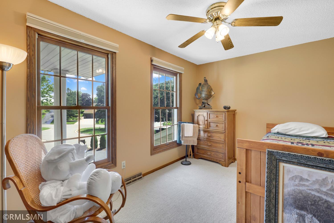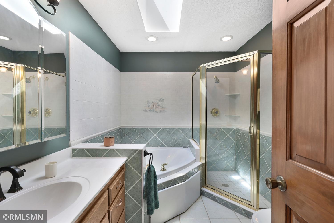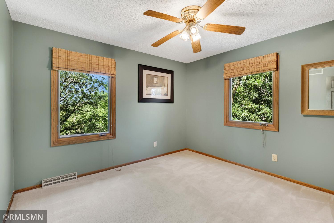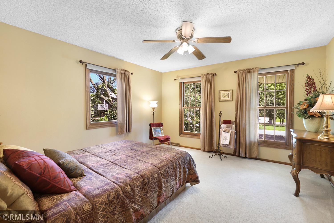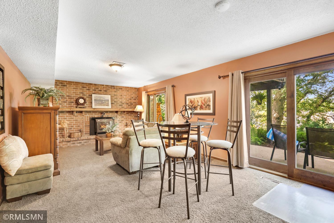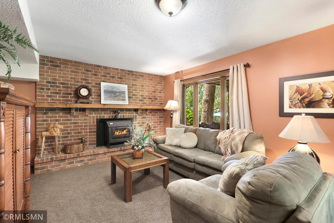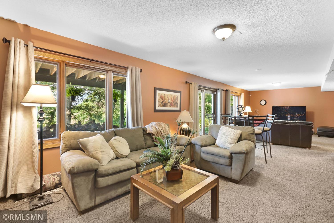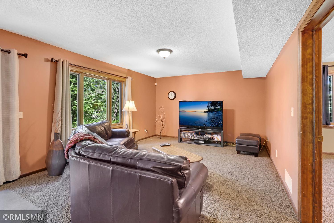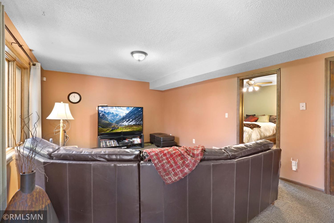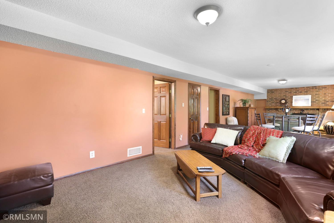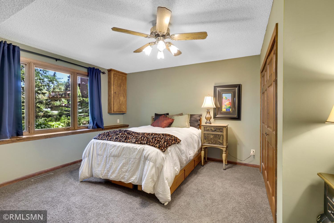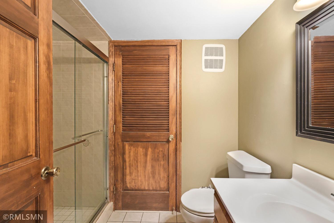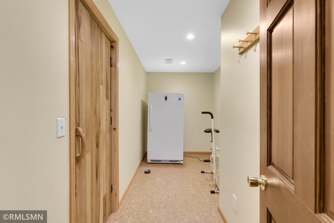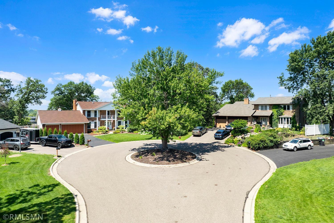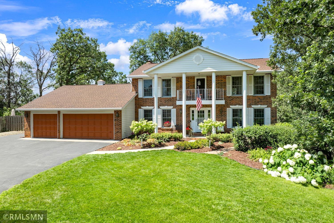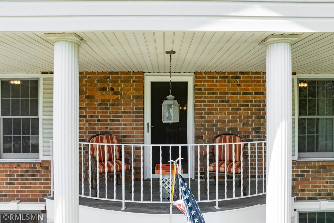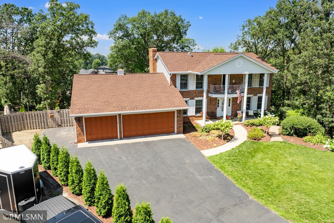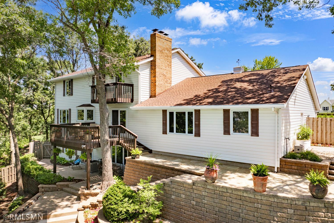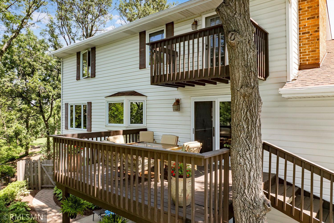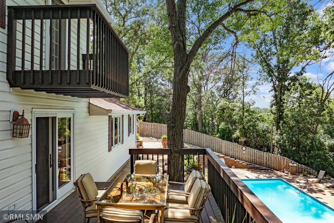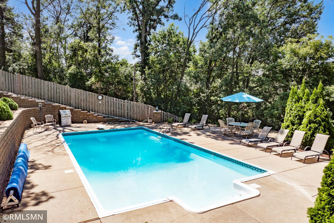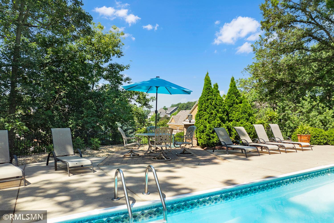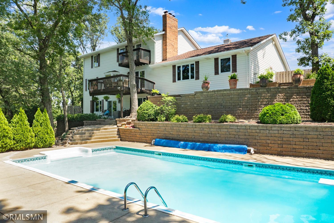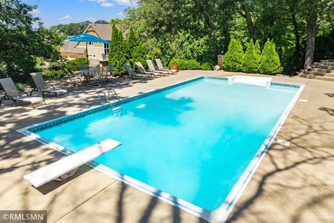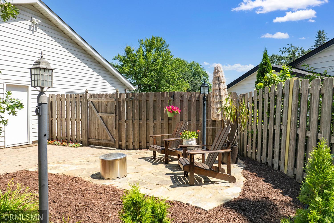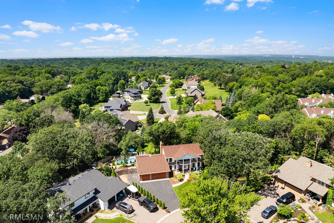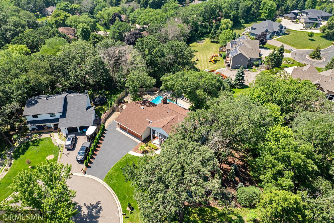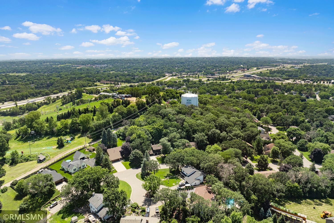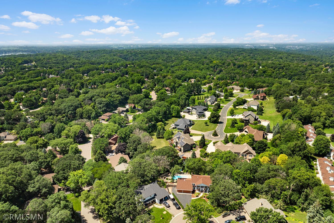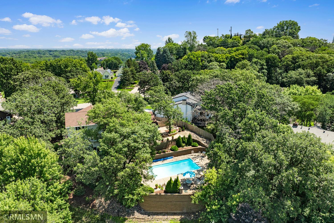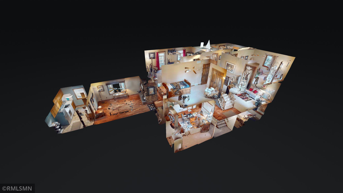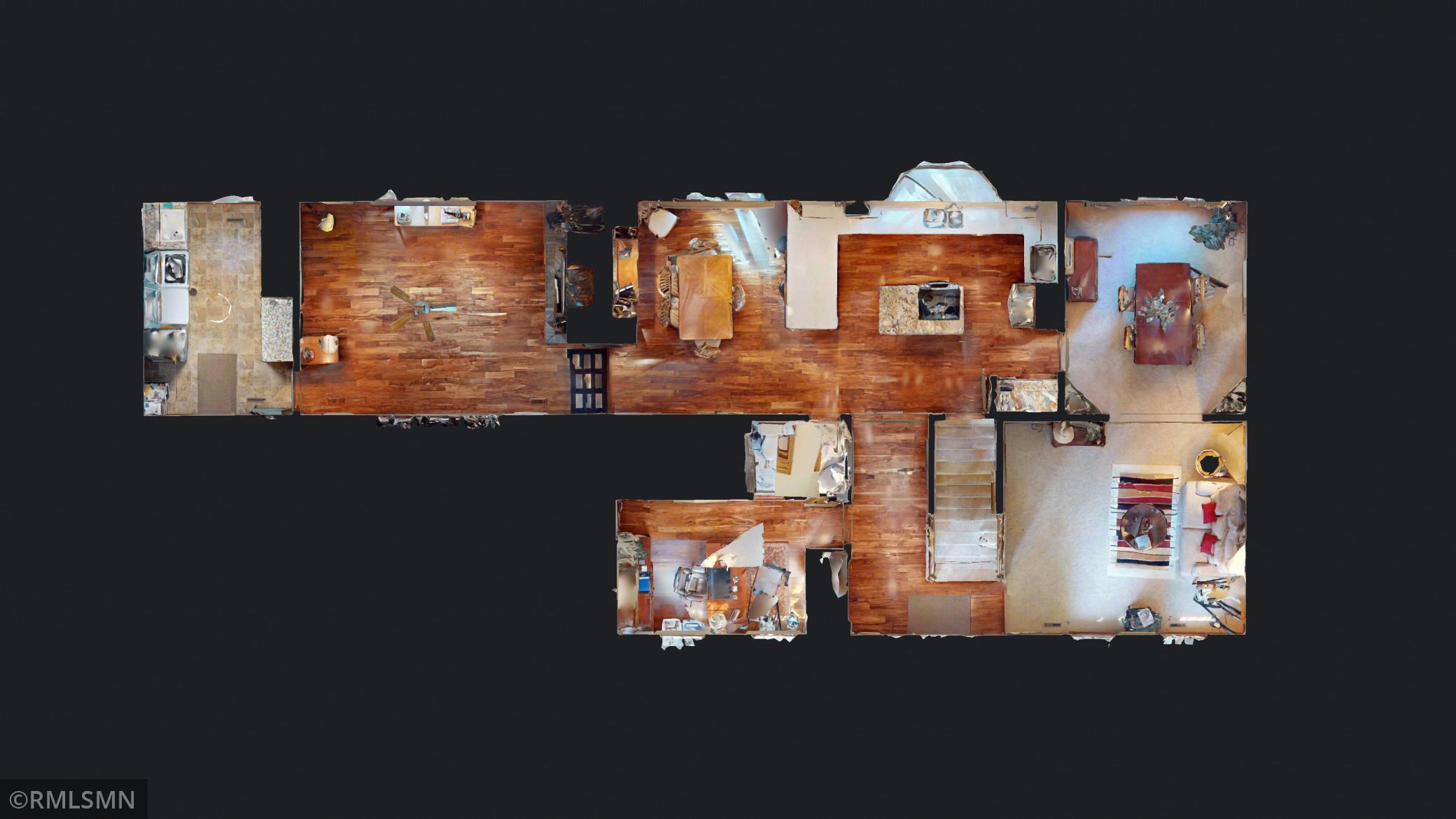15408 BRYANT AVENUE
15408 Bryant Avenue, Burnsville, 55306, MN
-
Price: $589,900
-
Status type: For Sale
-
City: Burnsville
-
Neighborhood: Orchard Gardens Country Club Add
Bedrooms: 5
Property Size :3945
-
Listing Agent: NST14740,NST59715
-
Property type : Single Family Residence
-
Zip code: 55306
-
Street: 15408 Bryant Avenue
-
Street: 15408 Bryant Avenue
Bathrooms: 4
Year: 1977
Listing Brokerage: Nelson Family Realty
FEATURES
- Range
- Refrigerator
- Washer
- Dryer
- Microwave
- Dishwasher
- Water Softener Owned
- Disposal
- Stainless Steel Appliances
DETAILS
Backyard paradise meets spacious living in this Burnsville gem—located in the coveted Lakeville School District 194! Perched on the highest point in Burnsville at the end of a quiet cul de sac, this 5-bedroom, 4-bath home (plus a main-level office that qualifies as a legal 6th bedroom) is a great home for entertaining with spacious rooms that flow effortlessly into each other. Step into the backyard and prepare to be amazed: a sparkling in-ground pool surrounded by a generous patio invites you to relax, host, or soak in the sun. Several outdoor seating areas provide scenic views of the pool, trees, and phenomenal sunsets! The privacy of the pool area cannot be overstated, a true rarity. A wooded side yard enhances that privacy even more. Inside, you’ll find ample living space, abundant storage, and thoughtful updates throughout. With four bathrooms, there’s plenty of room for family or guests to visit in comfort. The fourth parking spot on the side of the home adds everyday convenience, and the striking curb appeal welcomes you home. Located just minutes from Buck Hill Ski Area and with easy access to I-35! This is a rare combination of indoor comfort, unbeatable outdoor living, and a top-tier school district. Come experience the view—and the lifestyle—for yourself! Pride of ownership from top to bottom, don’t miss the Matterport 3D virtual tour!
INTERIOR
Bedrooms: 5
Fin ft² / Living Area: 3945 ft²
Below Ground Living: 1142ft²
Bathrooms: 4
Above Ground Living: 2803ft²
-
Basement Details: Block, Finished, Full, Walkout,
Appliances Included:
-
- Range
- Refrigerator
- Washer
- Dryer
- Microwave
- Dishwasher
- Water Softener Owned
- Disposal
- Stainless Steel Appliances
EXTERIOR
Air Conditioning: Central Air
Garage Spaces: 3
Construction Materials: N/A
Foundation Size: 1615ft²
Unit Amenities:
-
- Patio
- Kitchen Window
- Deck
- Porch
- Hardwood Floors
- Balcony
- Ceiling Fan(s)
- Walk-In Closet
- Paneled Doors
- Skylight
- Kitchen Center Island
- Tile Floors
Heating System:
-
- Forced Air
ROOMS
| Main | Size | ft² |
|---|---|---|
| Living Room | 20x14.5 | 288.33 ft² |
| Dining Room | 12x14.5 | 173 ft² |
| Kitchen | 17.5x14.5 | 251.09 ft² |
| Family Room | 16x14 | 256 ft² |
| Office | 13x10 | 169 ft² |
| Bathroom | 8x4.5 | 35.33 ft² |
| Foyer | 10.5x6 | 109.38 ft² |
| Laundry | 8x14.5 | 115.33 ft² |
| Informal Dining Room | 12x14.5 | 173 ft² |
| Upper | Size | ft² |
|---|---|---|
| Bedroom 1 | 20x13.5 | 268.33 ft² |
| Bedroom 2 | 12x12.5 | 149 ft² |
| Bedroom 3 | 14x14.5 | 201.83 ft² |
| Bedroom 4 | 14x10 | 196 ft² |
| Primary Bathroom | 10x5.5 | 54.17 ft² |
| Bathroom | 8.5x10.5 | 87.67 ft² |
| Lower | Size | ft² |
|---|---|---|
| Amusement Room | 41x14.5 | 591.08 ft² |
| Bedroom 5 | 14x14 | 196 ft² |
| Bathroom | 6x9 | 36 ft² |
| Storage | 15x7 | 225 ft² |
LOT
Acres: N/A
Lot Size Dim.: irregular
Longitude: 44.7241
Latitude: -93.2896
Zoning: Residential-Single Family
FINANCIAL & TAXES
Tax year: 2025
Tax annual amount: $7,032
MISCELLANEOUS
Fuel System: N/A
Sewer System: City Sewer/Connected
Water System: City Water/Connected
ADDITIONAL INFORMATION
MLS#: NST7773079
Listing Brokerage: Nelson Family Realty

ID: 3898656
Published: July 17, 2025
Last Update: July 17, 2025
Views: 2


