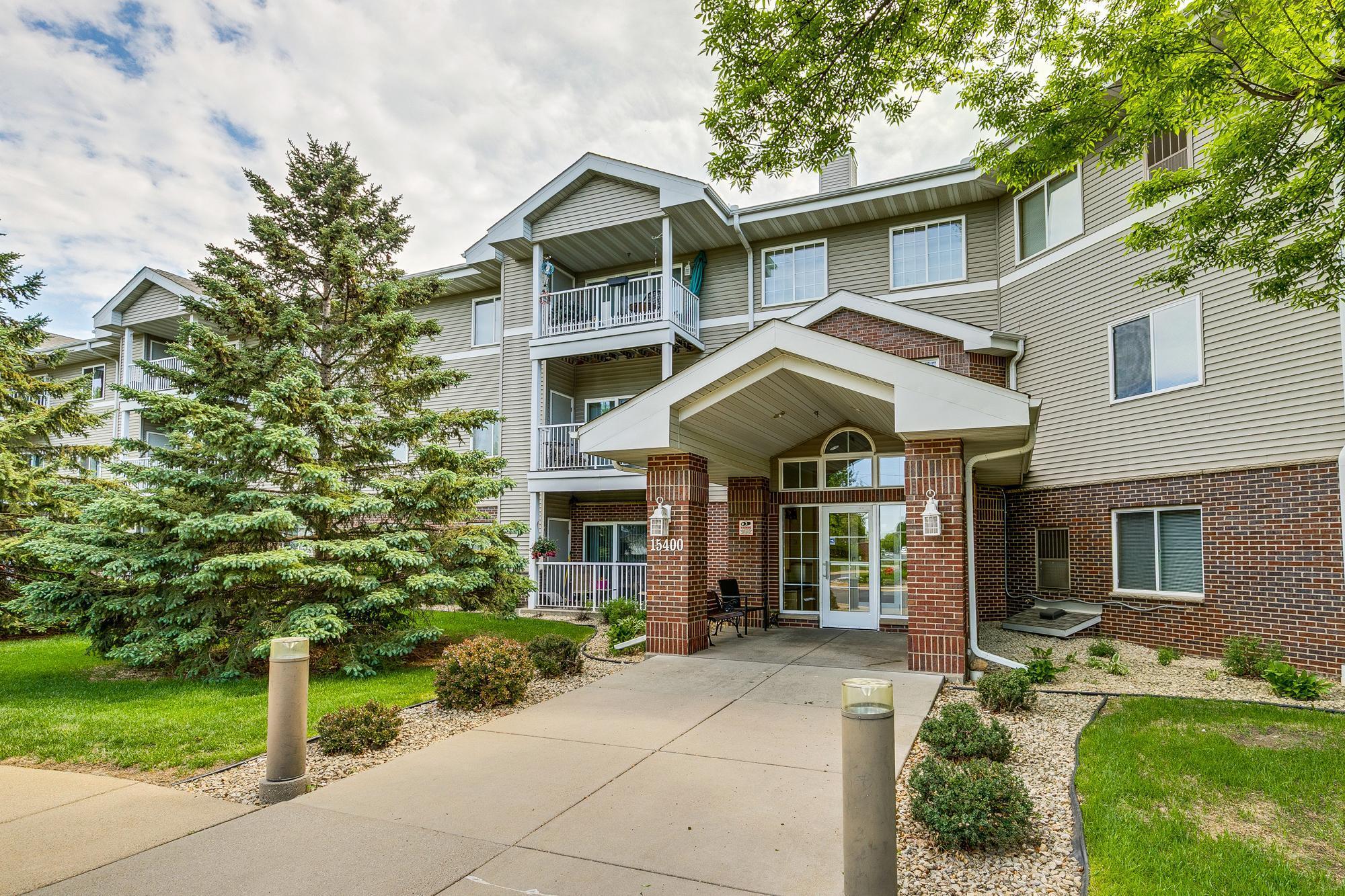15400 CHIPPENDALE AVENUE
15400 Chippendale Avenue, Rosemount, 55068, MN
-
Price: $268,900
-
Status type: For Sale
-
City: Rosemount
-
Neighborhood: Wachter Lake Add
Bedrooms: 2
Property Size :1301
-
Listing Agent: NST14138,NST58605
-
Property type : Low Rise
-
Zip code: 55068
-
Street: 15400 Chippendale Avenue
-
Street: 15400 Chippendale Avenue
Bathrooms: 2
Year: 2003
Listing Brokerage: Keller Williams Preferred Rlty
FEATURES
- Range
- Refrigerator
- Washer
- Dryer
- Microwave
- Exhaust Fan
- Dishwasher
- Stainless Steel Appliances
DETAILS
COMING SOON... Come take a quick peek at this rare opportunity for a corner end unit on the Lakeside of Wachter Lake Senior 55+ Condos. Corner unit offers more windows for natural lighting, no one above you, larger room sizes. Private balcony, some nice updates. Formal & informal dining. Updated bath, South and East exposure, view of trees and pond, very private. Outside offers paved walking paths leading to many amenities close by... restaurants, grocery stores, banks, pharmacy, movie theater, and parks & more. Beautiful gardens front & back (vegetable garden if that is your thing) Building offers and active community room with many group events if you so choose... it also offers a full kitchen and wraparound deck overlooking the lake. (Group BBQ events & coffee hours are common) In addition... underground heated garage/car wash, guest room to rent, wood working shop, craft/sewing room, exercise room, your own 5x8 secured storage area... association dues include heat, sewer, water, basic cable, trash, lawn/snow care. Pets under 25 lbs are welcome. A rare opportunity for this 55+ Corner end unit (only 8 & 4 on Lakeside) available. Only 8 end units exist.
INTERIOR
Bedrooms: 2
Fin ft² / Living Area: 1301 ft²
Below Ground Living: N/A
Bathrooms: 2
Above Ground Living: 1301ft²
-
Basement Details: None,
Appliances Included:
-
- Range
- Refrigerator
- Washer
- Dryer
- Microwave
- Exhaust Fan
- Dishwasher
- Stainless Steel Appliances
EXTERIOR
Air Conditioning: Central Air
Garage Spaces: 1
Construction Materials: N/A
Foundation Size: 1301ft²
Unit Amenities:
-
- Deck
- Natural Woodwork
- Balcony
- Ceiling Fan(s)
- Walk-In Closet
- Washer/Dryer Hookup
- Exercise Room
- Panoramic View
- Cable
- Intercom System
- Security Lights
- Main Floor Primary Bedroom
- Primary Bedroom Walk-In Closet
Heating System:
-
- Forced Air
- Boiler
ROOMS
| Main | Size | ft² |
|---|---|---|
| Living Room | 17 x 12 | 289 ft² |
| Kitchen | 14 x 12 | 196 ft² |
| Bedroom 1 | 17 x 12 | 289 ft² |
| Bedroom 2 | 12 x 11 | 144 ft² |
| Deck | 12 x 6 | 144 ft² |
LOT
Acres: N/A
Lot Size Dim.: common
Longitude: 44.7246
Latitude: -93.1359
Zoning: Residential-Multi-Family
FINANCIAL & TAXES
Tax year: 2025
Tax annual amount: $2,262
MISCELLANEOUS
Fuel System: N/A
Sewer System: City Sewer - In Street
Water System: City Water - In Street
ADDITIONAL INFORMATION
MLS#: NST7797950
Listing Brokerage: Keller Williams Preferred Rlty

ID: 4098301
Published: September 11, 2025
Last Update: September 11, 2025
Views: 3






