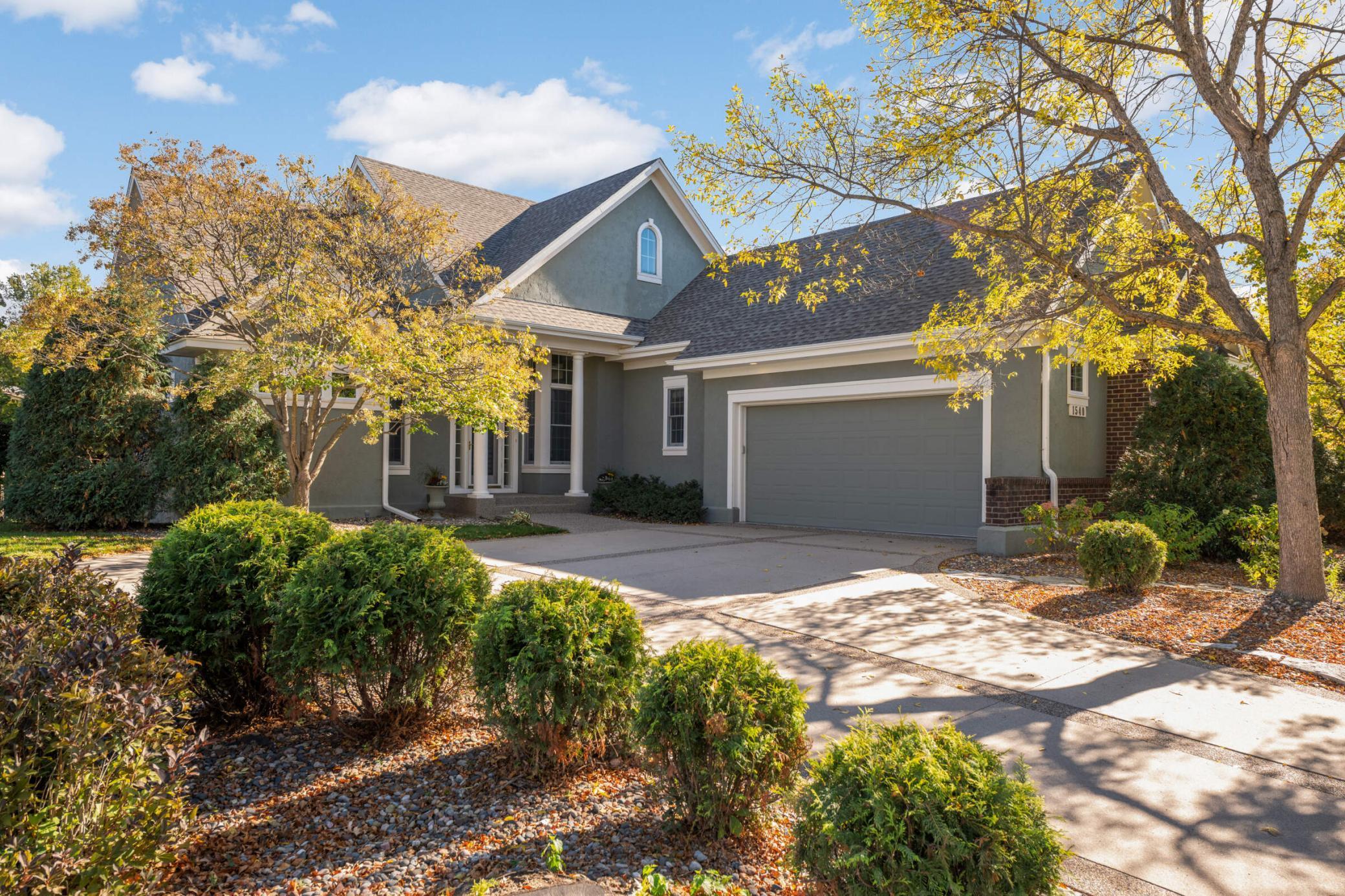1540 WATERFORD COURT
1540 Waterford Court, Minneapolis (Golden Valley), 55422, MN
-
Price: $1,195,000
-
Status type: For Sale
-
Neighborhood: Hidden Lakes PUD 74
Bedrooms: 3
Property Size :3201
-
Listing Agent: NST16638,NST52570
-
Property type : Townhouse Detached
-
Zip code: 55422
-
Street: 1540 Waterford Court
-
Street: 1540 Waterford Court
Bathrooms: 3
Year: 2001
Listing Brokerage: Coldwell Banker Burnet
FEATURES
- Water Osmosis System
- Stainless Steel Appliances
DETAILS
This Charles Cudd one-level walkout villa home is sited on an expansive .33 acre site in the highly desired Hidden Lakes development. The home features ample principle spaces with towering ceiling heights, gleaming hardwood flooring, flawless enameled millwork, spacious main floor owner's suite with private 3/4 bath and large walk-in closet, main floor family room fit with a double sided gas fireplace, thoughtfully designed kitchen, exceptional screened porch, two secondary bedrooms, expansive recreation room with walk up bar and ample storage spaces. One-level living in a highly desired quiet setting. Recent Improvements - New carpet, new HFAC including - a/c, furnace, water heater, water filtration system, plumbing work, full interior painting and extensive tree / landscape work.
INTERIOR
Bedrooms: 3
Fin ft² / Living Area: 3201 ft²
Below Ground Living: 1373ft²
Bathrooms: 3
Above Ground Living: 1828ft²
-
Basement Details: Daylight/Lookout Windows, Drain Tiled, Finished, Full, Concrete, Storage Space, Sump Basket, Sump Pump, Walkout,
Appliances Included:
-
- Water Osmosis System
- Stainless Steel Appliances
EXTERIOR
Air Conditioning: Central Air
Garage Spaces: 2
Construction Materials: N/A
Foundation Size: 1768ft²
Unit Amenities:
-
- Kitchen Window
- Hardwood Floors
- Ceiling Fan(s)
- Walk-In Closet
- Vaulted Ceiling(s)
- Washer/Dryer Hookup
- In-Ground Sprinkler
- Paneled Doors
- Cable
- Kitchen Center Island
- French Doors
- Tile Floors
- Main Floor Primary Bedroom
- Primary Bedroom Walk-In Closet
Heating System:
-
- Forced Air
ROOMS
| Main | Size | ft² |
|---|---|---|
| Foyer | 11x6 | 121 ft² |
| Living Room | 19x18 | 361 ft² |
| Dining Room | 16x11 | 256 ft² |
| Family Room | 20x14 | 400 ft² |
| Kitchen | 14x13 | 196 ft² |
| Screened Porch | 13x12 | 169 ft² |
| Bedroom 1 | 15x15 | 225 ft² |
| Lower | Size | ft² |
|---|---|---|
| Bedroom 2 | 14x13 | 196 ft² |
| Bedroom 3 | 20x16 | 400 ft² |
| Recreation Room | 34x21 | 1156 ft² |
LOT
Acres: N/A
Lot Size Dim.: 100x238x25x223
Longitude: 44.9954
Latitude: -93.3308
Zoning: Residential-Single Family
FINANCIAL & TAXES
Tax year: 2025
Tax annual amount: $15,195
MISCELLANEOUS
Fuel System: N/A
Sewer System: City Sewer/Connected
Water System: City Water/Connected
ADDITIONAL INFORMATION
MLS#: NST7815817
Listing Brokerage: Coldwell Banker Burnet

ID: 4211160
Published: October 14, 2025
Last Update: October 14, 2025
Views: 2






