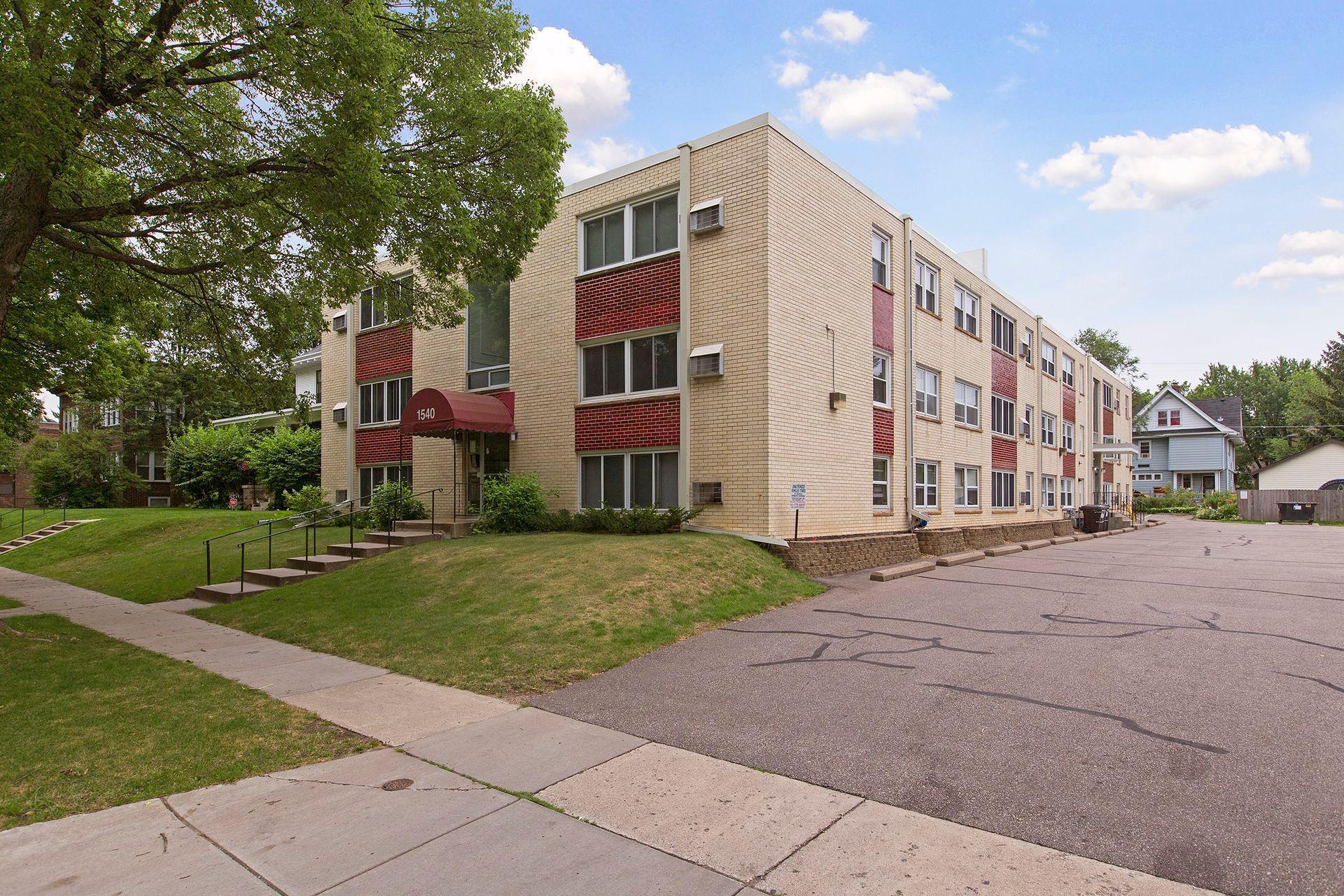1540 ASHLAND AVENUE
1540 Ashland Avenue, Saint Paul, 55104, MN
-
Price: $175,000
-
Status type: For Sale
-
City: Saint Paul
-
Neighborhood: Merriam Park/Lexington-Hamline
Bedrooms: 2
Property Size :899
-
Listing Agent: NST16460,NST46928
-
Property type : Low Rise
-
Zip code: 55104
-
Street: 1540 Ashland Avenue
-
Street: 1540 Ashland Avenue
Bathrooms: 1
Year: 1964
Listing Brokerage: Coldwell Banker Burnet
FEATURES
- Range
- Refrigerator
- Microwave
- Dishwasher
DETAILS
Discover comfort and convenience in this charming second-floor apartment, ideally situated in the desirable Mac-Groveland neighborhood of St. Paul. This thoughtfully designed unit offers a blend of functionality and warmth, featuring a large living room that’s perfect for both relaxing and entertaining. The generously sized kitchen includes great cabinet space and a rare bonus: a walk-in closet just off the kitchen, perfect for use as a pantry or a mudroom-style storage area. Both bedrooms are spacious and inviting, featuring beautiful wood flooring that adds a touch of classic charm. Additional highlights include coin-operated laundry and extra storage just steps from your door, making everyday living easy and efficient. A wall-unit air conditioner keeps the apartment comfortable during warmer months, and a reserved outdoor parking spot ensures you always have a convenient place to park. Enjoy unbeatable walkability with numerous shops, restaurants, cafes, and grocery stores just a short stroll or drive away. For commuters and travelers, the location offers very easy access to Highway 94 and is just a short drive to the airport—making getting around the Twin Cities a breeze. Best of all, the association fee covers everything except electric and internet, giving you predictable monthly costs and added peace of mind.
INTERIOR
Bedrooms: 2
Fin ft² / Living Area: 899 ft²
Below Ground Living: N/A
Bathrooms: 1
Above Ground Living: 899ft²
-
Basement Details: None,
Appliances Included:
-
- Range
- Refrigerator
- Microwave
- Dishwasher
EXTERIOR
Air Conditioning: Wall Unit(s)
Garage Spaces: N/A
Construction Materials: N/A
Foundation Size: 899ft²
Unit Amenities:
-
Heating System:
-
- Baseboard
ROOMS
| Main | Size | ft² |
|---|---|---|
| Living Room | 22x12 | 484 ft² |
| Kitchen | 13x8 | 169 ft² |
| Bedroom 1 | 19x11 | 361 ft² |
| Bedroom 2 | 13x11 | 169 ft² |
| Walk In Closet | 6x6 | 36 ft² |
LOT
Acres: N/A
Lot Size Dim.: N/A
Longitude: 44.9436
Latitude: -93.1653
Zoning: Residential-Single Family
FINANCIAL & TAXES
Tax year: 2025
Tax annual amount: $2,559
MISCELLANEOUS
Fuel System: N/A
Sewer System: City Sewer/Connected
Water System: City Water/Connected
ADITIONAL INFORMATION
MLS#: NST7743627
Listing Brokerage: Coldwell Banker Burnet

ID: 3698560
Published: May 24, 2025
Last Update: May 24, 2025
Views: 8






