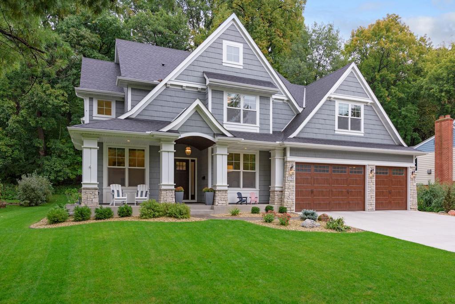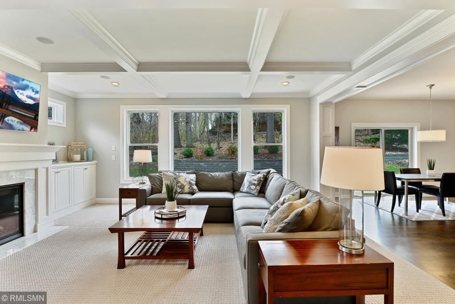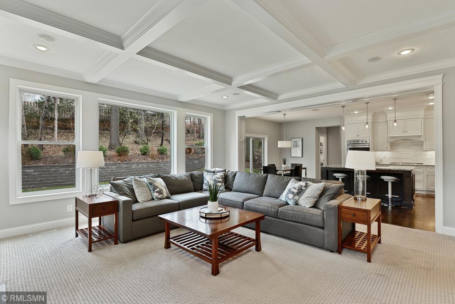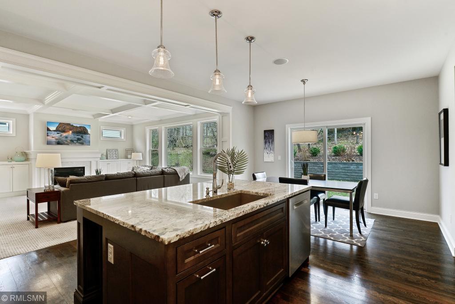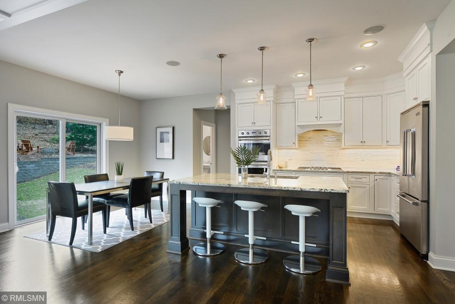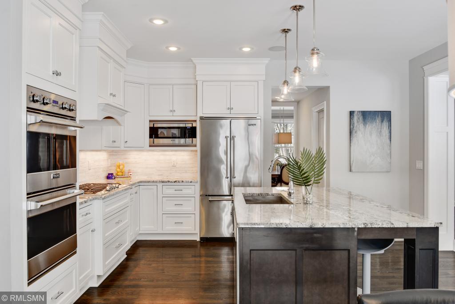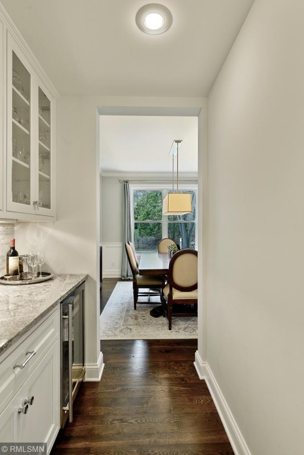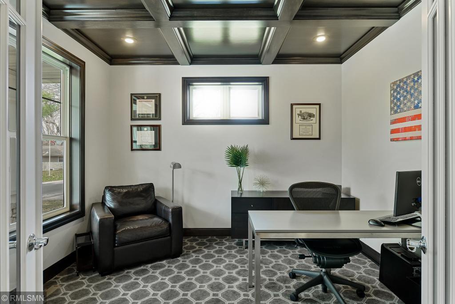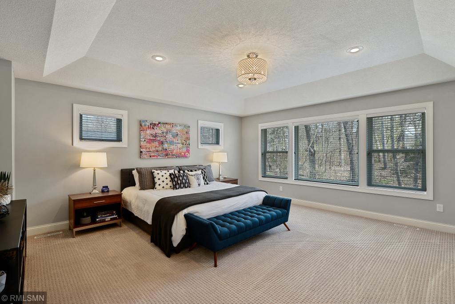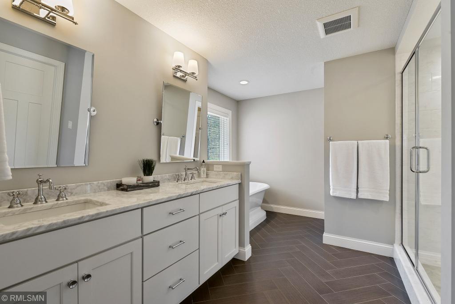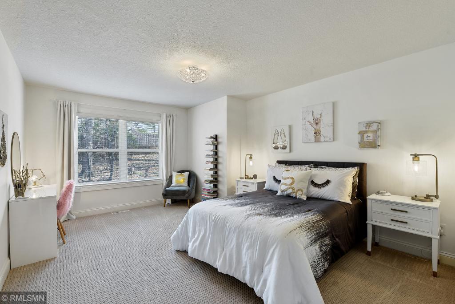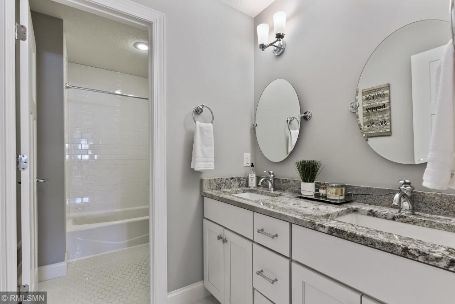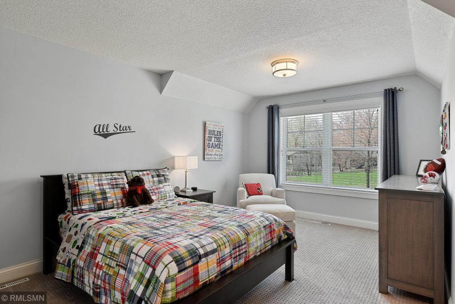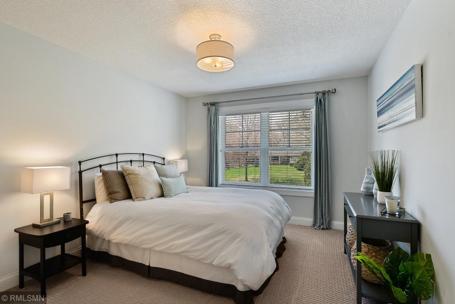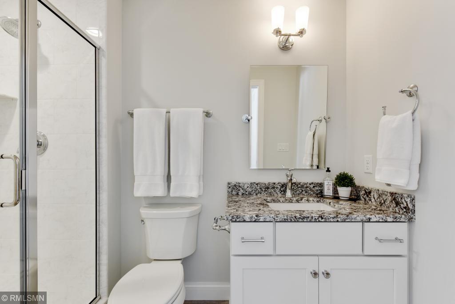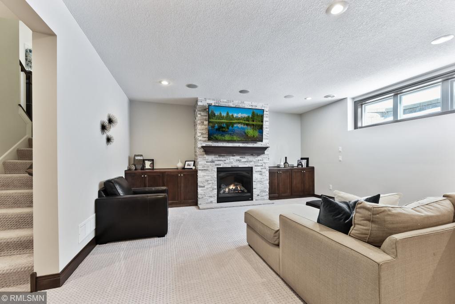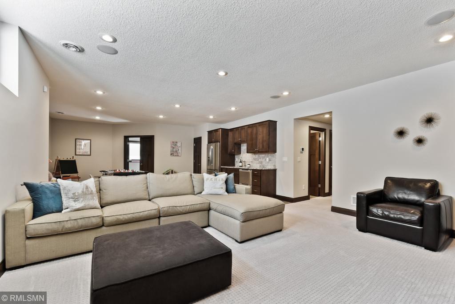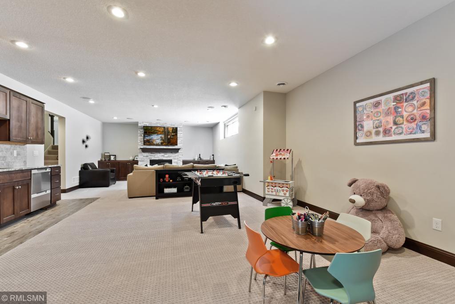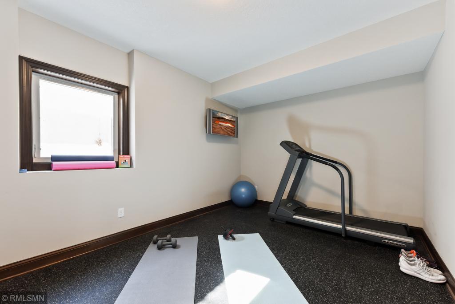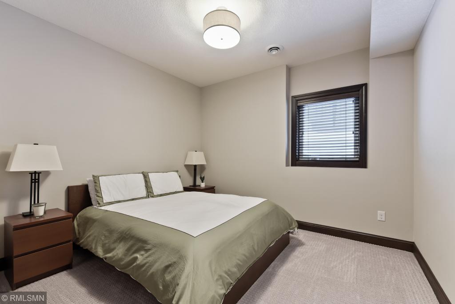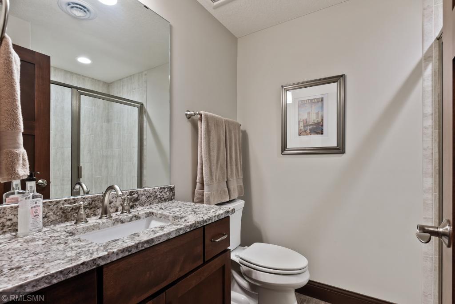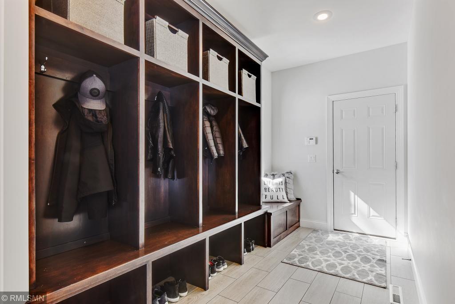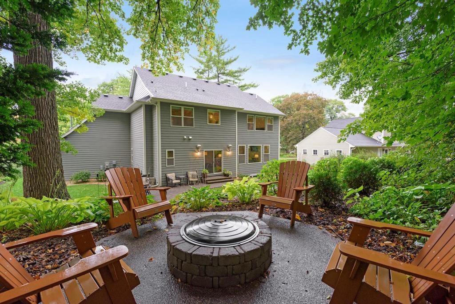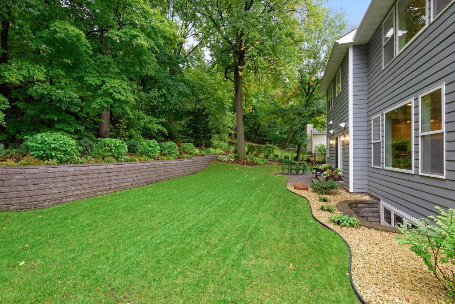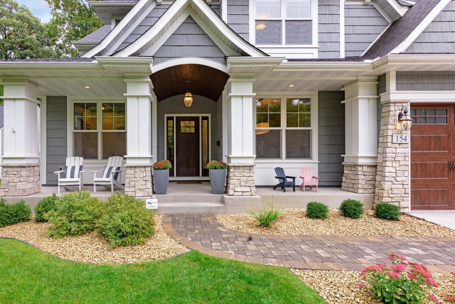154 GLENBROOK ROAD
154 Glenbrook Road, Wayzata, 55391, MN
-
Property type : Single Family Residence
-
Zip code: 55391
-
Street: 154 Glenbrook Road
-
Street: 154 Glenbrook Road
Bathrooms: 5
Year: 2015
Listing Brokerage: Coldwell Banker Burnet
DETAILS
Rare opportunity to live steps away from downtown Wayzata and Lake Minnetonka. Unbeatable location with great walkability and convenience, yet still embracing the neighborhood feel being tucked away on a quiet cul-de-sac. Stunning custom-built home that lives like brand-new construction offering a welcoming and spacious floorplan with a main floor office, formal dining room, and 4 bedrooms with the laundry room on the upper level. Tastefully designed with all the bells-and-whistles throughout the home including Viking appliances, granite countertops, large center island, butler’s pantry, beautiful woodwork and craftsmanship, gleaming hardwood floors, loads of natural sunlight in every room, audio system, mudroom with built-in lockers and a heated 3-car garage. Wonderful entertaining spaces in the lower level with a cozy fireplace, recreation/game room, wet-bar, exercise room, guest bedroom and a ¾ bathroom. Beautifully landscaped yard with a front porch, patio and firepit.
INTERIOR
Bedrooms: 5
Fin ft² / Living Area: 4303 ft²
Below Ground Living: 1177ft²
Bathrooms: 5
Above Ground Living: 3126ft²
-
Basement Details: Full, Finished, Drain Tiled, Sump Pump, Daylight/Lookout Windows, Egress Window(s), Concrete,
Appliances Included:
-
EXTERIOR
Air Conditioning: Central Air
Garage Spaces: 3
Construction Materials: N/A
Foundation Size: 1502ft²
Unit Amenities:
-
Heating System:
-
ROOMS
| Main | Size | ft² |
|---|---|---|
| Dining Room | 14x11 | 196 ft² |
| Family Room | 19.5x17.5 | 338.17 ft² |
| Kitchen | 15x12.5 | 186.25 ft² |
| Informal Dining Room | 13.5x9 | 181.13 ft² |
| Den | 12x11 | 144 ft² |
| Upper | Size | ft² |
|---|---|---|
| Bedroom 1 | 18x17 | 324 ft² |
| Bedroom 2 | 17x12.5 | 211.08 ft² |
| Bedroom 3 | 17x11 | 289 ft² |
| Bedroom 4 | 13x11 | 169 ft² |
| Lower | Size | ft² |
|---|---|---|
| Bedroom 5 | 11.5x10 | 131.29 ft² |
| Amusement Room | 21.5x17 | 460.46 ft² |
| Game Room | 14.5x11.5 | 164.59 ft² |
| Exercise Room | 14.5x10.5 | 150.17 ft² |
LOT
Acres: N/A
Lot Size Dim.: 92X150X90X172
Longitude: 44.9728
Latitude: -93.5049
Zoning: Residential-Single Family
FINANCIAL & TAXES
Tax year: 2019
Tax annual amount: $15,015
MISCELLANEOUS
Fuel System: N/A
Sewer System: City Sewer/Connected
Water System: City Water/Connected
ADITIONAL INFORMATION
MLS#: NST5203998
Listing Brokerage: Coldwell Banker Burnet

ID: 77054
Published: March 28, 2019
Last Update: March 28, 2019
Views: 82


