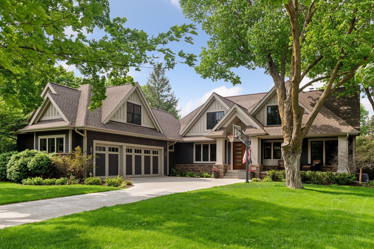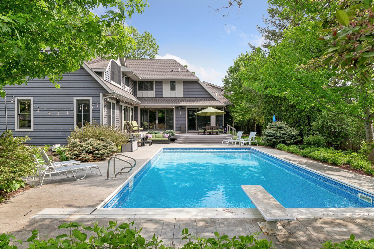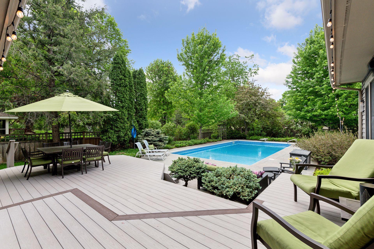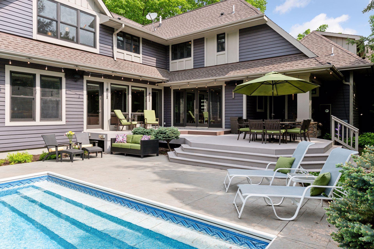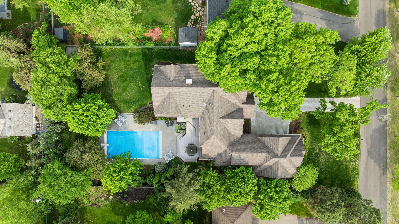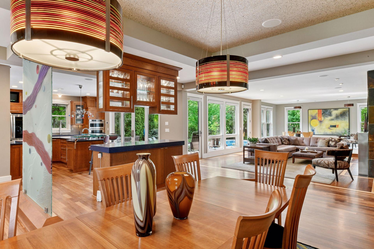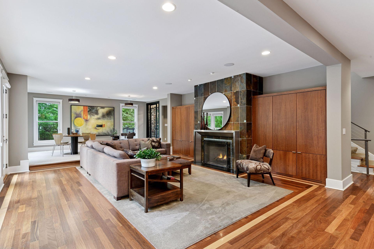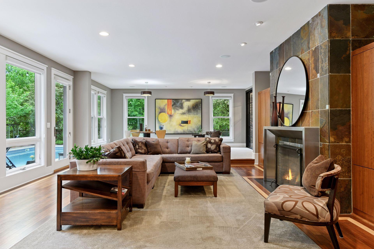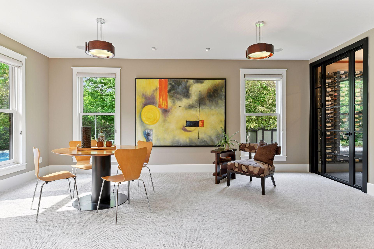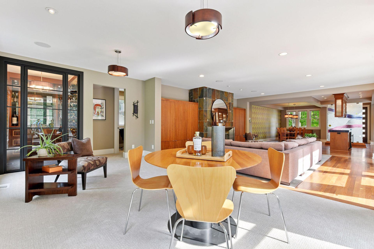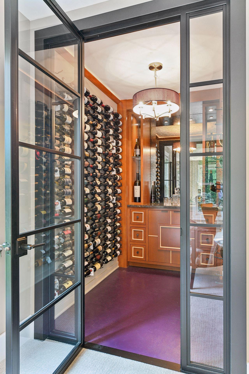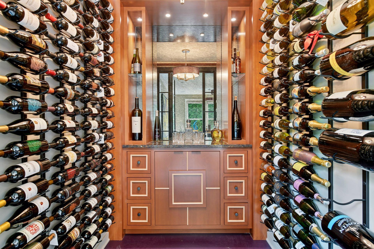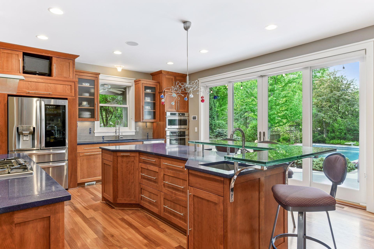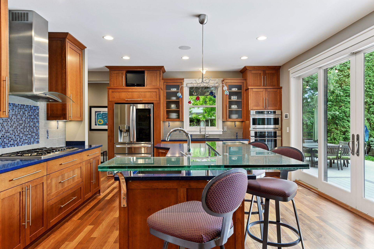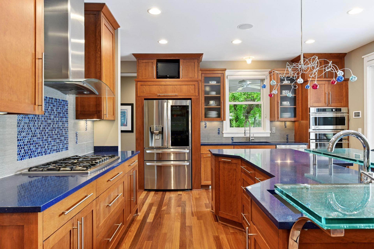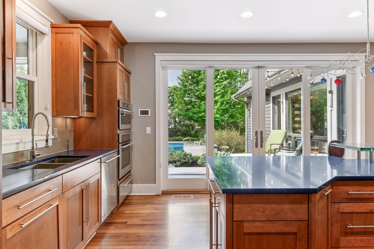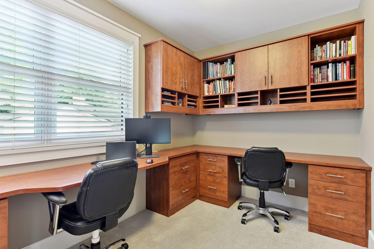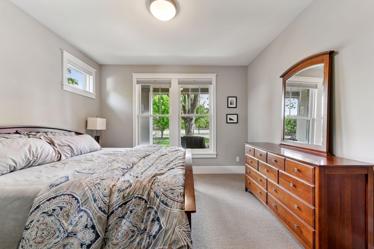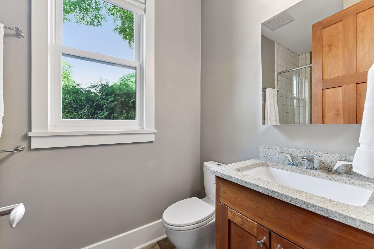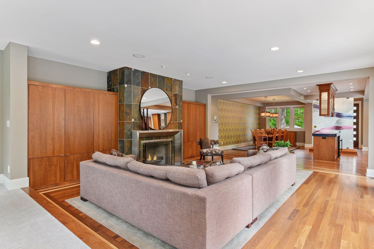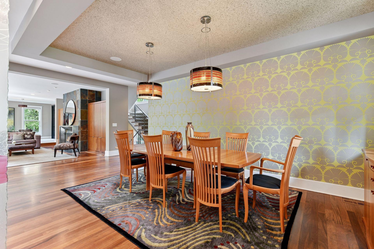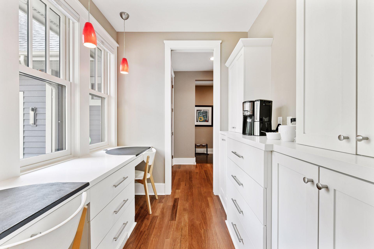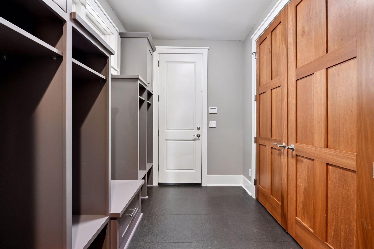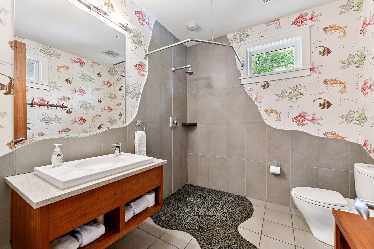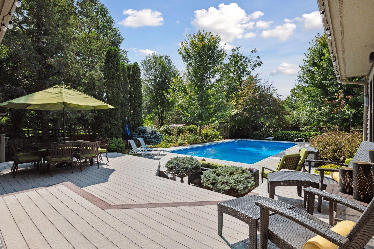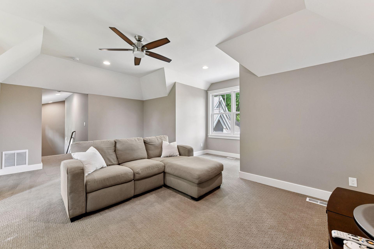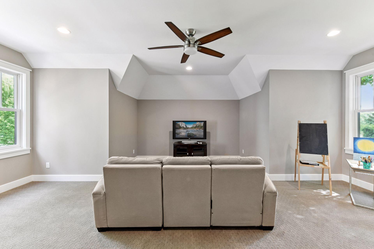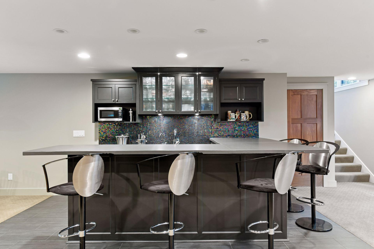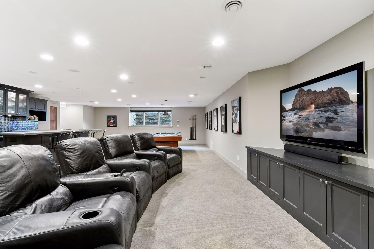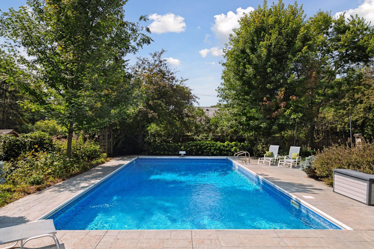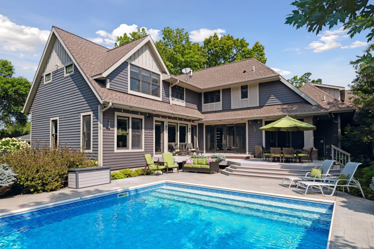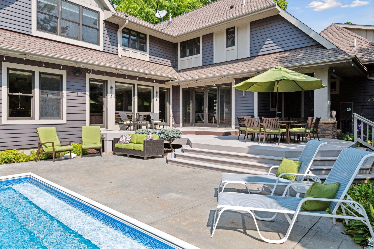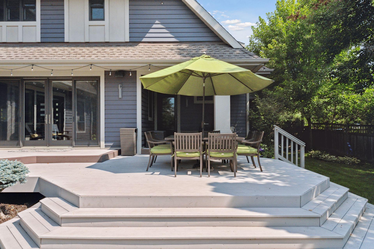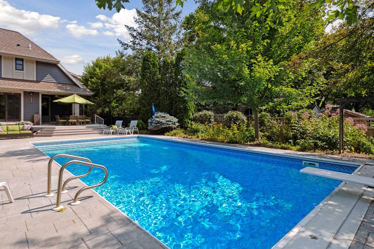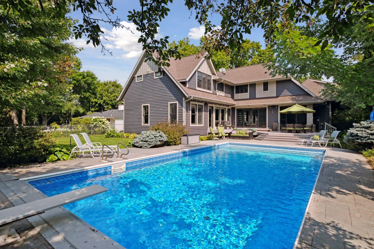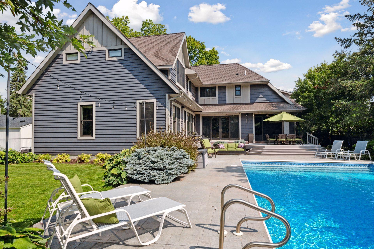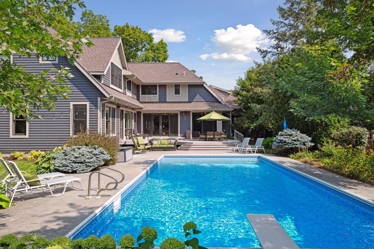154 BABCOCK LANE
154 Babcock Lane, Wayzata, 55391, MN
-
Price: $2,750,000
-
Status type: For Sale
-
City: Wayzata
-
Neighborhood: Wayzata Highlands
Bedrooms: 4
Property Size :5613
-
Listing Agent: NST16636,NST58404
-
Property type : Single Family Residence
-
Zip code: 55391
-
Street: 154 Babcock Lane
-
Street: 154 Babcock Lane
Bathrooms: 6
Year: 2009
Listing Brokerage: Edina Realty, Inc.
FEATURES
- Refrigerator
- Washer
- Dryer
- Microwave
- Dishwasher
- Water Softener Owned
- Disposal
- Wall Oven
- Wine Cooler
- Stainless Steel Appliances
DETAILS
Escape the city and come home to Wayzata Highlands. Live your best life here in this 2009 custom-built two-story. Outdoor spaces feature a large pool, decks, patio, and a private fenced yard. Nearly ½-acre lot—100 ft wide—almost double the average DT Wayzata lot. Designed for entertaining with open kitchen, main floor living/dining, cozy wood fireplace. Pocket office off kitchen can convert to butler’s pantry or back kitchen. Main floor guest suite, office, wine room, and gaming area all overlook the pool. Lower level includes amusement room with full bar, half bath, and three storage areas. Bonus flex/media/game/music room above garage. Quiet location near but away from Lake St. Walk to restaurants, Wayzata Beach, and docks—boat slips come available through lottery at city. Enjoy Luce Line and Dakota trails. Wayzata Schools and private options nearby. Only 14 min to DT Minneapolis, 25 to MSP Airport. A rare chance to enjoy the best of Wayzata!
INTERIOR
Bedrooms: 4
Fin ft² / Living Area: 5613 ft²
Below Ground Living: 953ft²
Bathrooms: 6
Above Ground Living: 4660ft²
-
Basement Details: Daylight/Lookout Windows, Drain Tiled, Drainage System, Finished, Full, Sump Pump,
Appliances Included:
-
- Refrigerator
- Washer
- Dryer
- Microwave
- Dishwasher
- Water Softener Owned
- Disposal
- Wall Oven
- Wine Cooler
- Stainless Steel Appliances
EXTERIOR
Air Conditioning: Central Air
Garage Spaces: 3
Construction Materials: N/A
Foundation Size: 2480ft²
Unit Amenities:
-
- Patio
- Kitchen Window
- Deck
- Porch
- Hardwood Floors
- Walk-In Closet
- Washer/Dryer Hookup
- Security System
- In-Ground Sprinkler
- Panoramic View
- Cable
- Kitchen Center Island
- Wet Bar
- Tile Floors
- Primary Bedroom Walk-In Closet
Heating System:
-
- Forced Air
ROOMS
| Main | Size | ft² |
|---|---|---|
| Kitchen | 15x20 | 225 ft² |
| Dining Room | 17x10 | 289 ft² |
| Great Room | 20x13 | 400 ft² |
| Game Room | 12x13 | 144 ft² |
| Wine Cellar | 9x6 | 81 ft² |
| Office | 9x10 | 81 ft² |
| Bedroom 4 | 13x13 | 169 ft² |
| Upper | Size | ft² |
|---|---|---|
| Hobby Room | 20x24 | 400 ft² |
| Bedroom 1 | 23x17 | 529 ft² |
| Bedroom 2 | 13x12 | 169 ft² |
| Bedroom 3 | 13x17 | 169 ft² |
| Lower | Size | ft² |
|---|---|---|
| Amusement Room | 35x24 | 1225 ft² |
| Bar/Wet Bar Room | 8x6 | 64 ft² |
LOT
Acres: N/A
Lot Size Dim.: 208x100
Longitude: 44.9754
Latitude: -93.5249
Zoning: Residential-Single Family
FINANCIAL & TAXES
Tax year: 2025
Tax annual amount: $14,008
MISCELLANEOUS
Fuel System: N/A
Sewer System: City Sewer/Connected
Water System: City Water/Connected
ADDITIONAL INFORMATION
MLS#: NST7743234
Listing Brokerage: Edina Realty, Inc.

ID: 3705533
Published: May 29, 2025
Last Update: May 29, 2025
Views: 21


