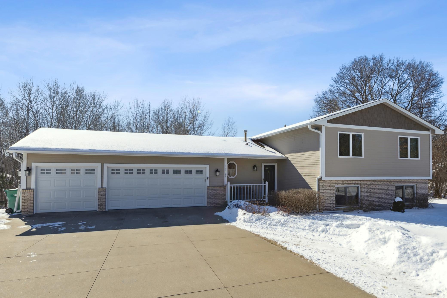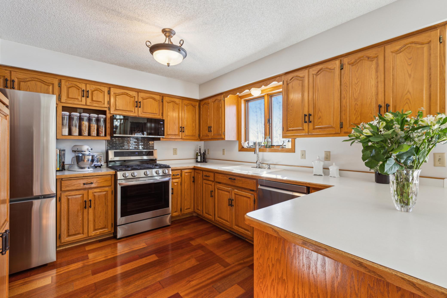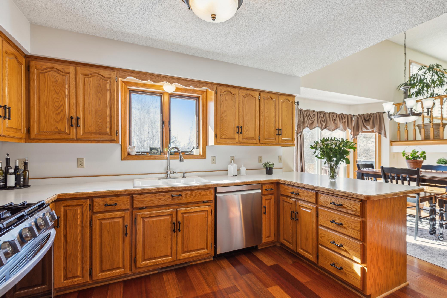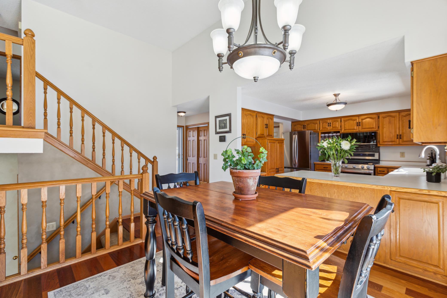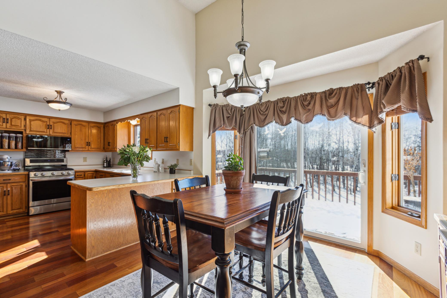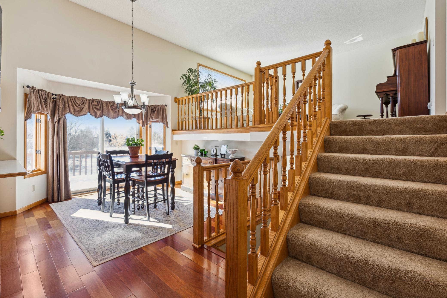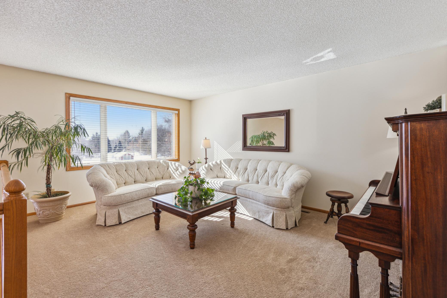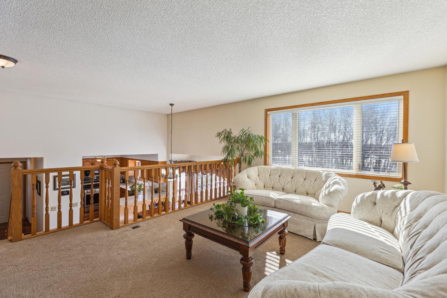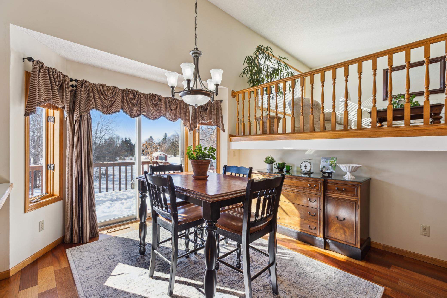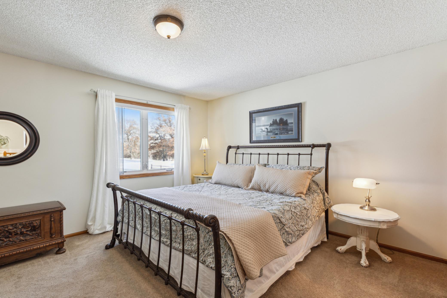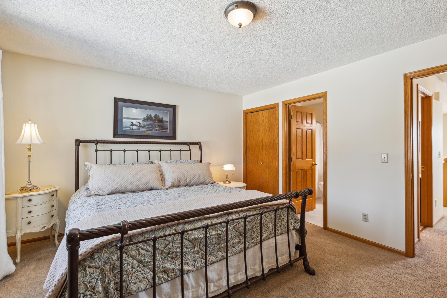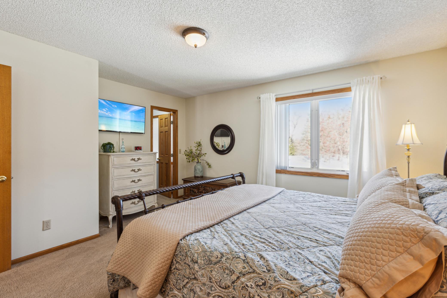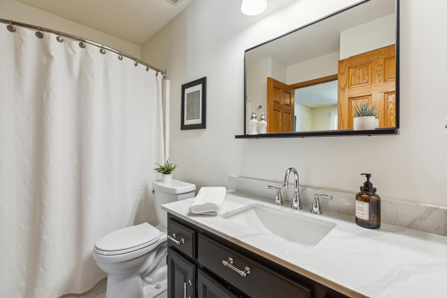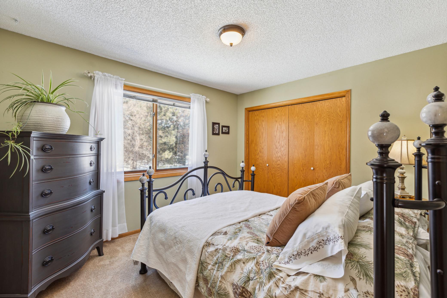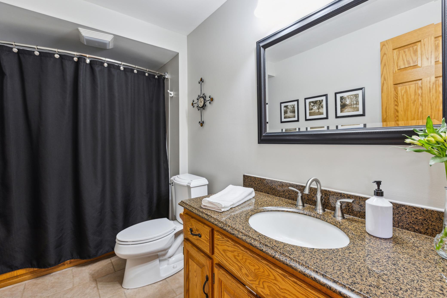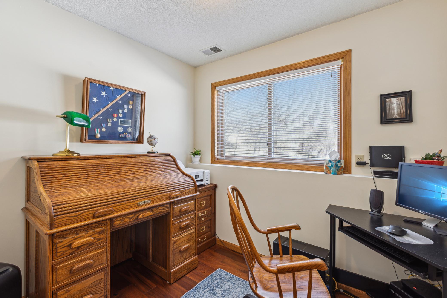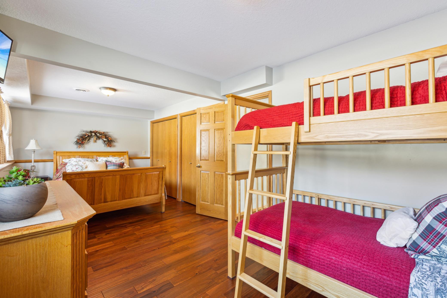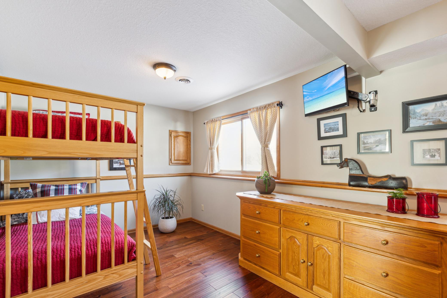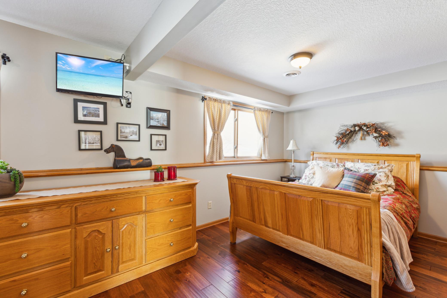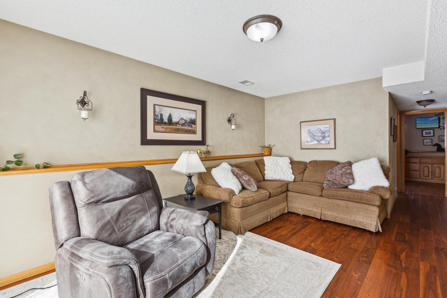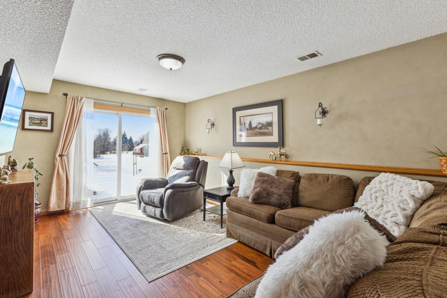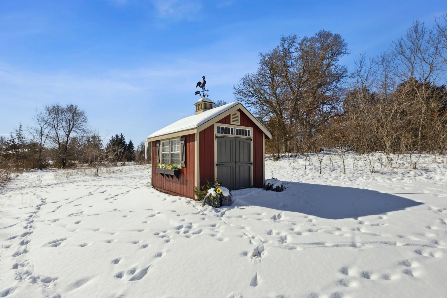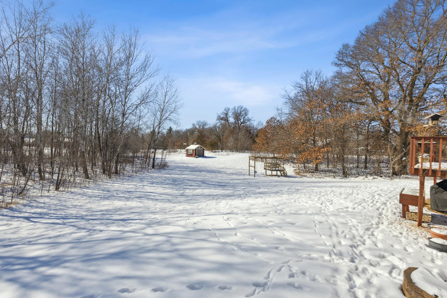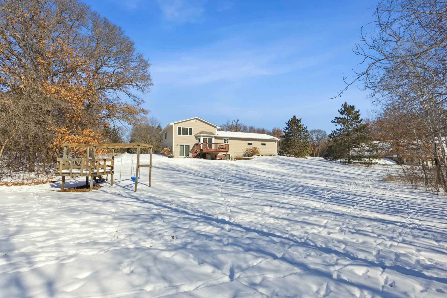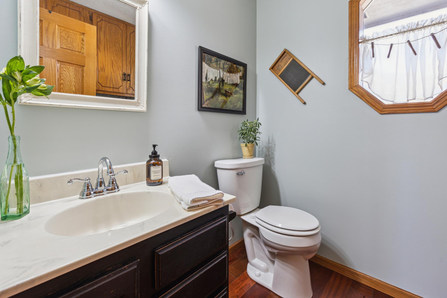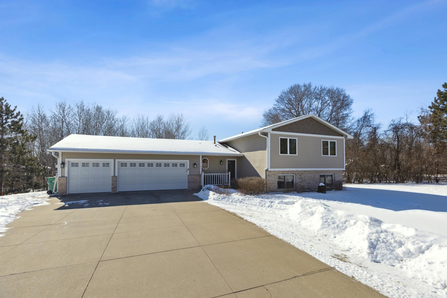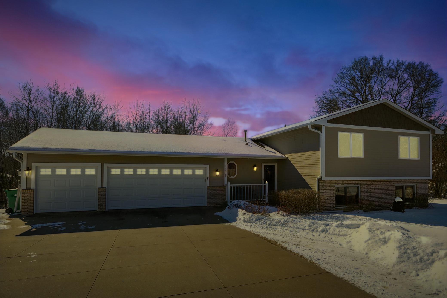15391 216TH AVENUE
15391 216th Avenue, Elk River, 55330, MN
-
Price: $432,900
-
Status type: For Sale
-
City: Elk River
-
Neighborhood: Whispering Meadows
Bedrooms: 3
Property Size :1930
-
Listing Agent: NST16633,NST516043
-
Property type : Single Family Residence
-
Zip code: 55330
-
Street: 15391 216th Avenue
-
Street: 15391 216th Avenue
Bathrooms: 3
Year: 1991
Listing Brokerage: Coldwell Banker Burnet
FEATURES
- Range
- Refrigerator
- Washer
- Dryer
- Microwave
- Exhaust Fan
- Dishwasher
- Water Softener Owned
- Freezer
- Cooktop
- Gas Water Heater
- Stainless Steel Appliances
DETAILS
Welcome to this move-in ready 3-Bedroom, 3-Bathroom Home on 2.5 Acres This thoughtfully designed home offers a perfect blend of comfort and space, featuring an open floor plan that’s ideal for modern living. The spacious primary bedroom includes a walk-through bathroom and generous closet space. Two additional well-sized bedrooms are conveniently located near full bathrooms. The finished lower level walk-out adds versatile living space, including a dedicated office area, perfect for work or play. The unfinished basement offers tons of storage, or add a 4th bedroom or workout space for instant equity. The home also boasts a three-car garage and a backyard shed, providing ample storage and parking options. Set on a beautiful 2.5-acre lot, the property offers endless opportunities for outdoor activities, entertainment, and relaxation. Recent updates include new stainless appliances, updated bathrooms, and fresh paint. Enjoy this peaceful setting while being conveniently located to shopping & amenities with convenient access to highway 10 & 169. Don’t miss out on this fantastic home!
INTERIOR
Bedrooms: 3
Fin ft² / Living Area: 1930 ft²
Below Ground Living: 705ft²
Bathrooms: 3
Above Ground Living: 1225ft²
-
Basement Details: Block, Daylight/Lookout Windows, Sump Pump, Unfinished,
Appliances Included:
-
- Range
- Refrigerator
- Washer
- Dryer
- Microwave
- Exhaust Fan
- Dishwasher
- Water Softener Owned
- Freezer
- Cooktop
- Gas Water Heater
- Stainless Steel Appliances
EXTERIOR
Air Conditioning: Central Air
Garage Spaces: 3
Construction Materials: N/A
Foundation Size: 1225ft²
Unit Amenities:
-
- Patio
- Kitchen Window
- Deck
- Porch
- Natural Woodwork
- Hardwood Floors
- Washer/Dryer Hookup
- Paneled Doors
- Primary Bedroom Walk-In Closet
Heating System:
-
- Forced Air
ROOMS
| Upper | Size | ft² |
|---|---|---|
| Living Room | 12 x 18 | 144 ft² |
| Bedroom 1 | 16 x 13 | 256 ft² |
| Bedroom 2 | 11 x 14 | 121 ft² |
| Main | Size | ft² |
|---|---|---|
| Informal Dining Room | 12 x 11 | 144 ft² |
| Kitchen | 13 x 12 | 169 ft² |
| Lower | Size | ft² |
|---|---|---|
| Family Room | 12 x 17 | 144 ft² |
| Bedroom 3 | 24 x 11 | 576 ft² |
| Office | 8 x 9 | 64 ft² |
LOT
Acres: N/A
Lot Size Dim.: N/A
Longitude: 45.3614
Latitude: -93.6528
Zoning: Residential-Single Family
FINANCIAL & TAXES
Tax year: 2024
Tax annual amount: $3,898
MISCELLANEOUS
Fuel System: N/A
Sewer System: Septic System Compliant - Yes
Water System: Well
ADDITIONAL INFORMATION
MLS#: NST7698703
Listing Brokerage: Coldwell Banker Burnet

ID: 3527684
Published: March 07, 2025
Last Update: March 07, 2025
Views: 17


