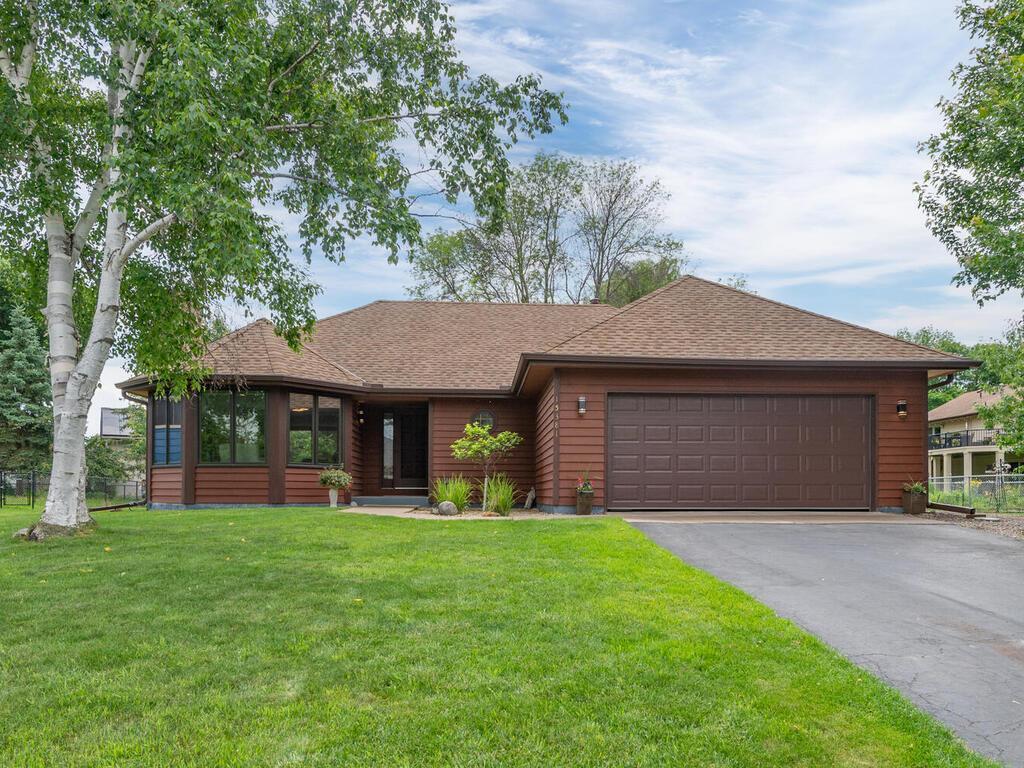15381 68TH AVENUE
15381 68th Avenue, Maple Grove, 55311, MN
-
Price: $469,000
-
Status type: For Sale
-
City: Maple Grove
-
Neighborhood: Fish Lake West 6
Bedrooms: 3
Property Size :2331
-
Listing Agent: NST15469,NST61417
-
Property type : Single Family Residence
-
Zip code: 55311
-
Street: 15381 68th Avenue
-
Street: 15381 68th Avenue
Bathrooms: 3
Year: 1987
Listing Brokerage: Home Avenue - Agent
FEATURES
- Range
- Refrigerator
- Washer
- Dryer
- Microwave
- Exhaust Fan
- Dishwasher
- Water Softener Owned
- Disposal
- Gas Water Heater
- Wine Cooler
- ENERGY STAR Qualified Appliances
- Stainless Steel Appliances
DETAILS
Welcome to this beautifully maintained 3-bedroom, 3-bath rambler tucked into a quiet cul-de-sac in Maple Grove. Built in 1987 and thoughtfully updated, this 2,300 sq ft home offers stylish, functional living with new luxury vinyl plank flooring, a bright living room with a cozy brick gas fireplace, and an updated kitchen featuring new stainless appliances. The dining area opens to a covered deck, new concrete patio, and a landscaped backyard - ideal for relaxing or entertaining. The main-floor primary suite includes a spacious bedroom, walk-in closet, and private 3/4 bath. A second bedroom, full bath, and main-level laundry (providing one level living) complete the main level. The fully finished basement (2022) adds a family room, third bedroom, ¾ bath, wet bar, flex room perfect for a home gym or office, and a 4-person infrared sauna – ready to melt your stress away! Ample storage is available in the utility room. Additional highlights include a 2017 roof, attached 2-car garage with extra parking pad, garden shed, cedar front siding, and no HOA. Enjoy life in a quiet, established neighborhood close to top-rated schools, parks, and trails. Located minutes from Fish Lake, Elm Creek Reserve, Weaver Lake, Town Green, and the vibrant Arbor Lakes district, you’ll have access to beaches, dog parks, splash pads, trails, shopping, dining, and indoor attractions like trampoline parks and waterparks. With great highway access and a community feel, this move-in-ready home offers the perfect blend of comfort, convenience, and outdoor living. Too many updates to list here – see Supplements!
INTERIOR
Bedrooms: 3
Fin ft² / Living Area: 2331 ft²
Below Ground Living: 1091ft²
Bathrooms: 3
Above Ground Living: 1240ft²
-
Basement Details: Block, Daylight/Lookout Windows, Drain Tiled, Egress Window(s), Finished, Full, Sump Basket, Sump Pump,
Appliances Included:
-
- Range
- Refrigerator
- Washer
- Dryer
- Microwave
- Exhaust Fan
- Dishwasher
- Water Softener Owned
- Disposal
- Gas Water Heater
- Wine Cooler
- ENERGY STAR Qualified Appliances
- Stainless Steel Appliances
EXTERIOR
Air Conditioning: Central Air
Garage Spaces: 2
Construction Materials: N/A
Foundation Size: 1226ft²
Unit Amenities:
-
- Patio
- Kitchen Window
- Deck
- Natural Woodwork
- Walk-In Closet
- Washer/Dryer Hookup
- Sauna
- Paneled Doors
- Wet Bar
- Main Floor Primary Bedroom
- Primary Bedroom Walk-In Closet
Heating System:
-
- Forced Air
ROOMS
| Main | Size | ft² |
|---|---|---|
| Living Room | 17x13 | 289 ft² |
| Dining Room | 13x10 | 169 ft² |
| Kitchen | 13x12 | 169 ft² |
| Foyer | 07x06 | 49 ft² |
| Mud Room | 07x05 | 49 ft² |
| Bedroom 1 | 15x11 | 225 ft² |
| Bedroom 2 | 11x10 | 121 ft² |
| Deck | 12x05 | 144 ft² |
| Patio | 16x14 | 256 ft² |
| Lower | Size | ft² |
|---|---|---|
| Bedroom 3 | 12x10 | 144 ft² |
| Family Room | 24x10 | 576 ft² |
| Flex Room | 13x11 | 169 ft² |
| Walk In Closet | 11x04 | 121 ft² |
LOT
Acres: N/A
Lot Size Dim.: Irregular
Longitude: 45.0782
Latitude: -93.4755
Zoning: Residential-Single Family
FINANCIAL & TAXES
Tax year: 2025
Tax annual amount: $4,436
MISCELLANEOUS
Fuel System: N/A
Sewer System: City Sewer/Connected
Water System: City Water/Connected
ADITIONAL INFORMATION
MLS#: NST7760114
Listing Brokerage: Home Avenue - Agent

ID: 3803478
Published: June 19, 2025
Last Update: June 19, 2025
Views: 1






