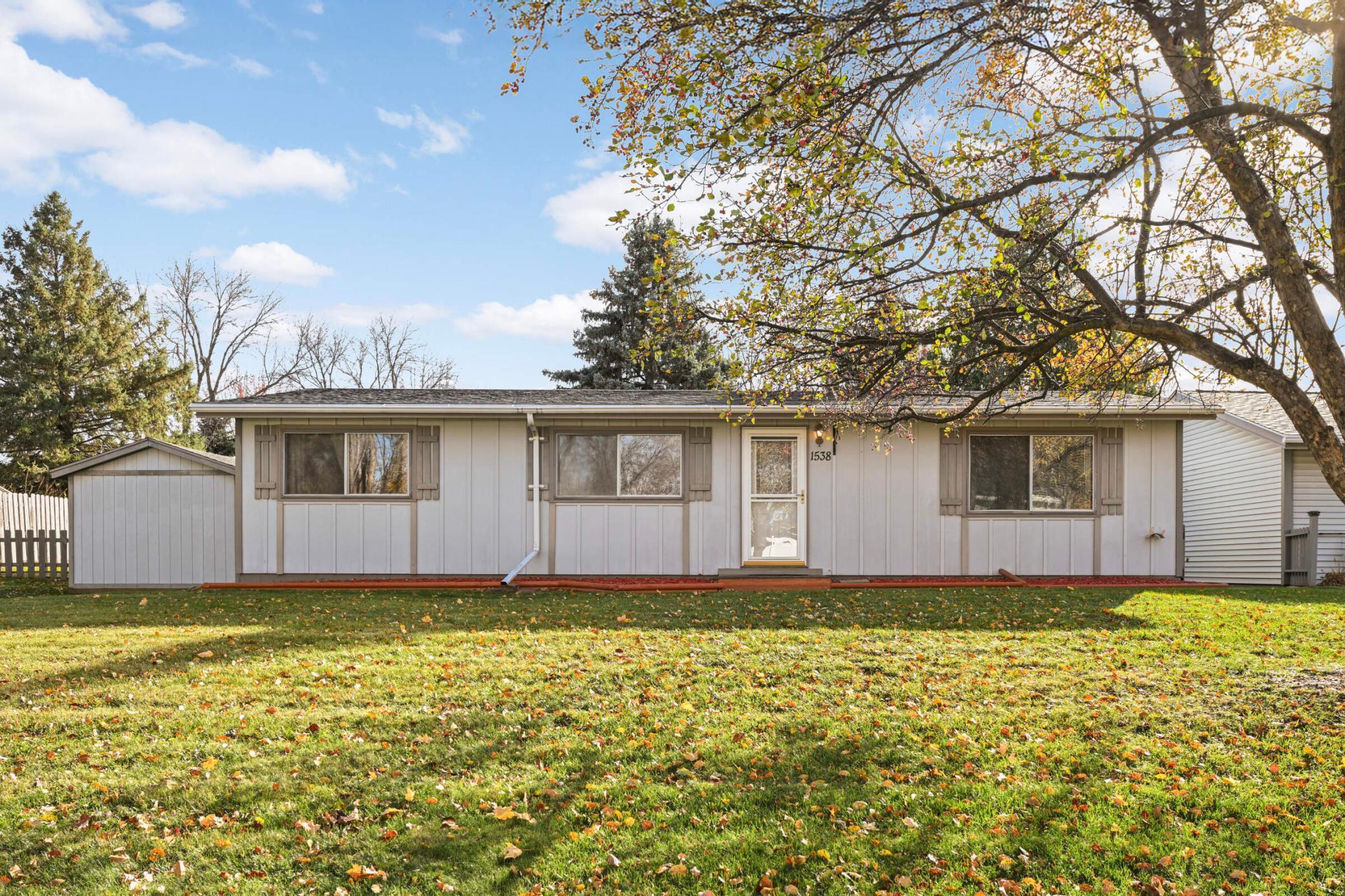1538 12TH AVENUE
1538 12th Avenue, Shakopee, 55379, MN
-
Property type : Single Family Residence
-
Zip code: 55379
-
Street: 1538 12th Avenue
-
Street: 1538 12th Avenue
Bathrooms: 2
Year: 1979
Listing Brokerage: Ryan Real Estate Co.
FEATURES
- Range
- Refrigerator
- Washer
- Dryer
- Microwave
- Dishwasher
- Gas Water Heater
DETAILS
Charming 3-Bedroom Rambler with Finished Basement and Heated Garage! Welcome to this inviting 3-bedroom, 2-bathroom rambler nestled on a spacious 1/3-acre corner lot with a fenced yard and large concrete patio, perfect for outdoor entertaining. The home features soaring vaulted ceilings on the main floor, creating a bright, open, and airy living space. All three bedrooms are conveniently located on the main level, offering comfort and accessibility. The finished basement provides additional living space- ideal for a family room, home office, or recreation area. The oversized two-car detached garage is insulated and ready to be heated, offering plenty of room for vehicles, hobbies, or extra storage. Enjoy peace of mind with a new roof installed just one year ago. The driveway entrance off the cul-de-sac adds privacy and safety, while the location couldn't be better-walking distance to Sweeny Elementary School, SandVenture Community Pool, Lion's Park, Tahpah Park, and Drop Shot Pickleball. This home is fantastic starter home in a great neighborhood. Quick occupancy is preferred, so don't wait-schedule your showing today!
INTERIOR
Bedrooms: 3
Fin ft² / Living Area: 2022 ft²
Below Ground Living: 918ft²
Bathrooms: 2
Above Ground Living: 1104ft²
-
Basement Details: Block, Drain Tiled, Finished, Full, Sump Basket,
Appliances Included:
-
- Range
- Refrigerator
- Washer
- Dryer
- Microwave
- Dishwasher
- Gas Water Heater
EXTERIOR
Air Conditioning: Central Air
Garage Spaces: 2
Construction Materials: N/A
Foundation Size: 1104ft²
Unit Amenities:
-
- Patio
- Vaulted Ceiling(s)
- Cable
- Main Floor Primary Bedroom
Heating System:
-
- Forced Air
ROOMS
| Main | Size | ft² |
|---|---|---|
| Kitchen | 12x8 | 144 ft² |
| Dining Room | 12x11 | 144 ft² |
| Bedroom 1 | 12'5"x11'6" | 142.79 ft² |
| Bedroom 2 | 11'7"x10'8" | 123.56 ft² |
| Bedroom 3 | 11'7"x10'4" | 119.69 ft² |
| Living Room | 18x14 | 324 ft² |
| Lower | Size | ft² |
|---|---|---|
| Flex Room | 13'8"x10'5" | 142.36 ft² |
| Hobby Room | 13'5"x10 | 181.13 ft² |
LOT
Acres: N/A
Lot Size Dim.: Irregular
Longitude: 44.7832
Latitude: -93.5464
Zoning: Residential-Single Family
FINANCIAL & TAXES
Tax year: 2025
Tax annual amount: $3,030
MISCELLANEOUS
Fuel System: N/A
Sewer System: City Sewer/Connected
Water System: City Water/Connected
ADDITIONAL INFORMATION
MLS#: NST7825833
Listing Brokerage: Ryan Real Estate Co.

ID: 4291643
Published: November 12, 2025
Last Update: November 12, 2025
Views: 1






