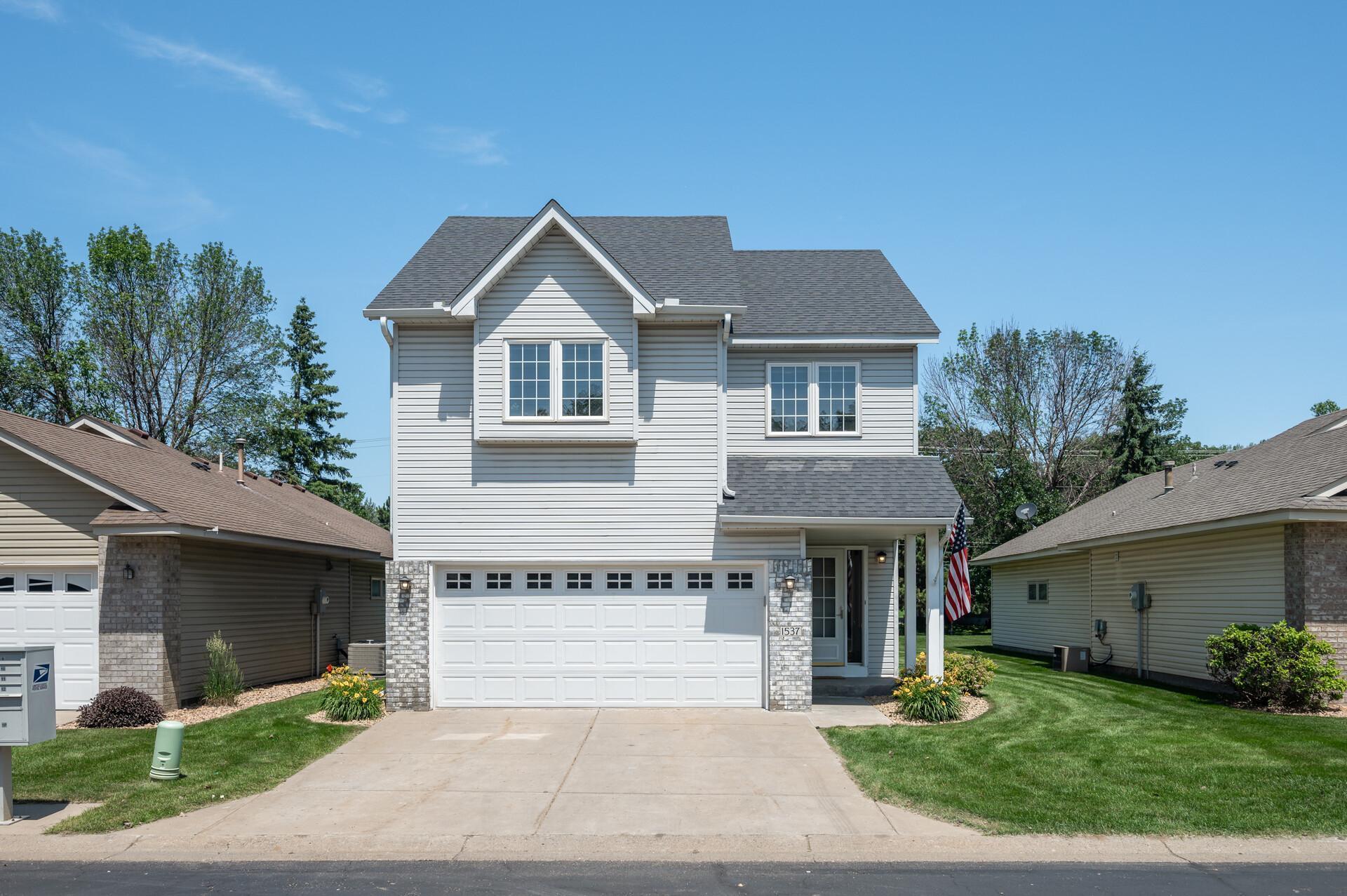1537 WYLDWOOD LANE
1537 Wyldwood Lane, Spring Lake Park, 55432, MN
-
Price: $299,900
-
Status type: For Sale
-
City: Spring Lake Park
-
Neighborhood: Spring Lake Park Villas
Bedrooms: 3
Property Size :1770
-
Listing Agent: NST27479,NST84223
-
Property type : Townhouse Detached
-
Zip code: 55432
-
Street: 1537 Wyldwood Lane
-
Street: 1537 Wyldwood Lane
Bathrooms: 2
Year: 1995
Listing Brokerage: True Neighbor Realty
FEATURES
- Range
- Refrigerator
- Washer
- Dryer
- Microwave
- Dishwasher
DETAILS
Welcome to this beautifully maintained split-level, detached townhome located in a highly desirable Spring Lake Park neighborhood. As you enter, you're greeted by a spacious entryway that offers direct access to the attached garage. The main living space boasts an open-concept design, highlighted by soaring vaulted ceilings and an abundance of natural light. Seamlessly connected, the updated kitchen features sleek granite countertops, a breakfast bar peninsula ideal for casual dining, and stainless steel appliances. Just off the kitchen, the dining area opens to a private deck—an ideal spot to enjoy your morning coffee or unwind at the end of the day. Upstairs, you'll find two generously sized bedrooms, including a primary suite that offers dual closets, a personal vanity area, and direct access to the full upper-level bathroom. The lower level expands your living space with a warm and comfortable family room, an additional spacious bedroom, a second bathroom, and a practical utility room with in-unit washer and dryer. Mechanical updates include a reliable Carrier forced air heating and central AC system, along with a Ruud hot water heater, providing lasting comfort and peace of mind. Don’t miss your chance to own this move-in-ready gem—schedule your showing today and experience all that this wonderful home has to offer!
INTERIOR
Bedrooms: 3
Fin ft² / Living Area: 1770 ft²
Below Ground Living: 548ft²
Bathrooms: 2
Above Ground Living: 1222ft²
-
Basement Details: Finished, Full,
Appliances Included:
-
- Range
- Refrigerator
- Washer
- Dryer
- Microwave
- Dishwasher
EXTERIOR
Air Conditioning: Central Air
Garage Spaces: 2
Construction Materials: N/A
Foundation Size: 623ft²
Unit Amenities:
-
Heating System:
-
- Forced Air
ROOMS
| Main | Size | ft² |
|---|---|---|
| Living Room | 20 X 14 | 400 ft² |
| Dining Room | 10 X 9 | 100 ft² |
| Kitchen | 12 X 10 | 144 ft² |
| Lower | Size | ft² |
|---|---|---|
| Family Room | 13 X 11 | 169 ft² |
| Bedroom 3 | 14 X 10 | 196 ft² |
| Upper | Size | ft² |
|---|---|---|
| Bedroom 1 | 15 X 12 | 225 ft² |
| Bedroom 2 | 13.5 X 10 | 181.13 ft² |
LOT
Acres: N/A
Lot Size Dim.: 42 X 72
Longitude: 45.1147
Latitude: -93.2317
Zoning: Residential-Single Family
FINANCIAL & TAXES
Tax year: 2024
Tax annual amount: $2,595
MISCELLANEOUS
Fuel System: N/A
Sewer System: City Sewer/Connected
Water System: City Water/Connected
ADITIONAL INFORMATION
MLS#: NST7764311
Listing Brokerage: True Neighbor Realty

ID: 3826274
Published: June 25, 2025
Last Update: June 25, 2025
Views: 3






