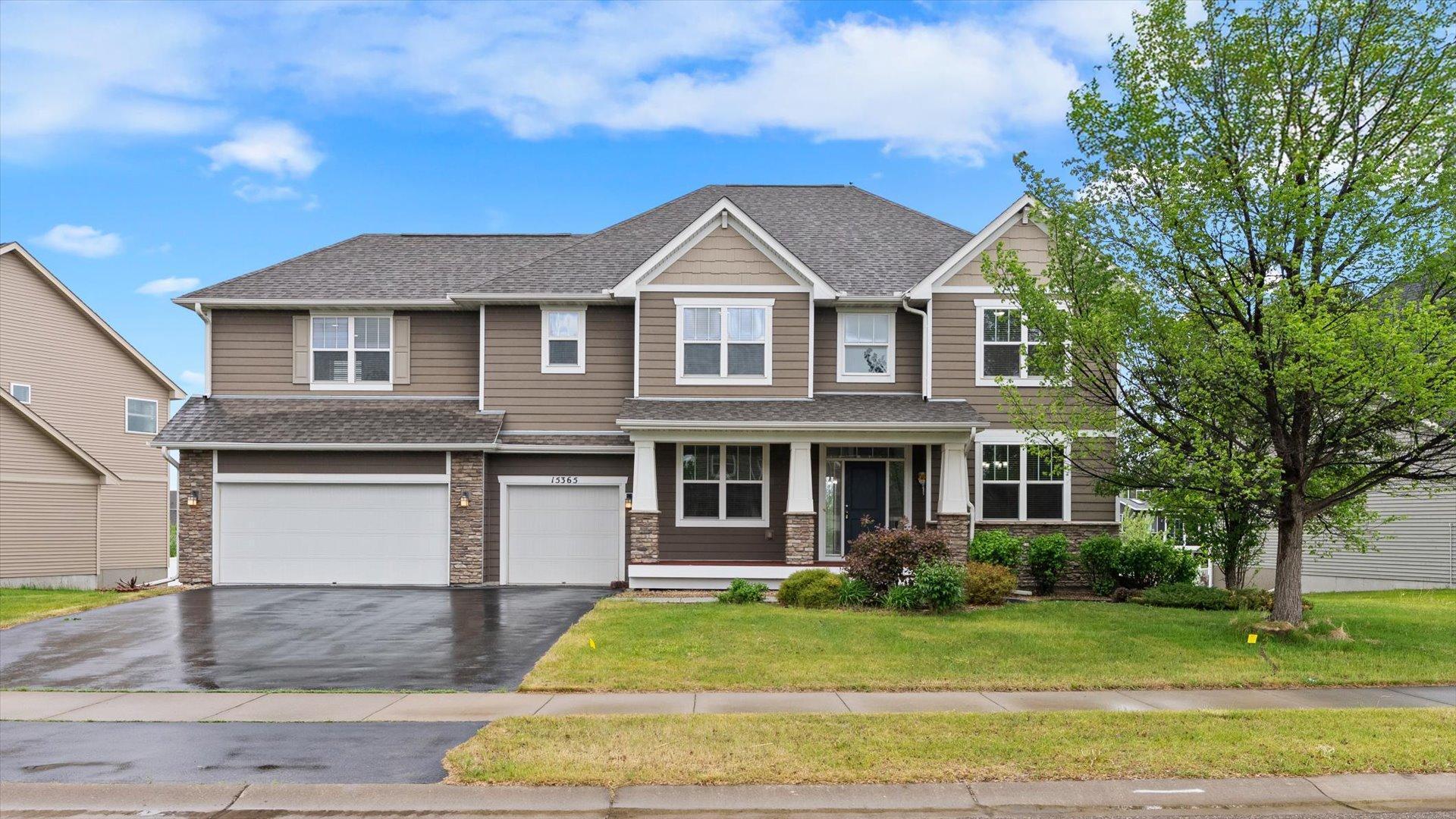15365 EAGLE CREEK WAY
15365 Eagle Creek Way, Apple Valley, 55124, MN
-
Price: $799,990
-
Status type: For Sale
-
City: Apple Valley
-
Neighborhood: Cortland
Bedrooms: 6
Property Size :5191
-
Listing Agent: NST10402,NST66433
-
Property type : Single Family Residence
-
Zip code: 55124
-
Street: 15365 Eagle Creek Way
-
Street: 15365 Eagle Creek Way
Bathrooms: 6
Year: 2014
Listing Brokerage: Bridge Realty, LLC
DETAILS
A beautiful 6 Bedroom, 6 Bathroom home with Fresh Coat of paint and New Carpet in Prime Apple Valley Location! Featuring an impressive open floor plan, complete with an office, formal dining room & a big kitchen w/an oversized center island & stylish granite countertops. The gourmet kitchen boasts a double oven, stainless steel appliances, gas stovetop, farmhouse sink & a massive walk-in pantry. The open modern concept allows for huge gatherings while the gas fireplace in the living room provides the perfect setting for peaceful evenings. The upper level has 4 bedrooms, 3 bathrooms, laundry, a media/game room with built in speaker system, a bonus loft area & an ideal Owner's suite, with a private 5 piece bathroom & vast walk-in closet. The newly finished basement offers excellent living space with 2 bedrooms, 2 bathrooms , a sleek bar counter and wine cooler, a perfect blend of function and flair. Enjoy a short stroll to the neighborhood pool and park. This ideal home is ready for its new owner in the perfect setting with so much to do in such a great city! This gem in a highly desirable neighborhood is priced to sell fast. Plus, you have quick access to tons of everyday shopping and dining, the airport, MN Zoo and MOA. Highly sought after ISD 196 Schools. Built by DR Horton and is a Carmel model home. Schedule your showing today! Move in and enjoy all this home and neighborhood have to offer! Welcome home!
INTERIOR
Bedrooms: 6
Fin ft² / Living Area: 5191 ft²
Below Ground Living: 1489ft²
Bathrooms: 6
Above Ground Living: 3702ft²
-
Basement Details: Drain Tiled, Finished, Full, Sump Pump, Walkout,
Appliances Included:
-
EXTERIOR
Air Conditioning: Central Air
Garage Spaces: 3
Construction Materials: N/A
Foundation Size: 1550ft²
Unit Amenities:
-
Heating System:
-
- Forced Air
ROOMS
| Main | Size | ft² |
|---|---|---|
| Dining Room | 12x15 | 144 ft² |
| Family Room | 16x22 | 256 ft² |
| Kitchen | 12x17 | 144 ft² |
| Study | 11x12 | 121 ft² |
| Pantry (Walk-In) | 6x8 | 36 ft² |
| Upper | Size | ft² |
|---|---|---|
| Bedroom 1 | 17x16 | 289 ft² |
| Bedroom 2 | 12x12 | 144 ft² |
| Bedroom 3 | 12x12 | 144 ft² |
| Bedroom 4 | 11x12 | 121 ft² |
| Game Room | 19x19 | 361 ft² |
| Lower | Size | ft² |
|---|---|---|
| Bedroom 5 | 12x12 | 144 ft² |
| Bedroom 6 | 12x12 | 144 ft² |
LOT
Acres: N/A
Lot Size Dim.: 123x162x48x164
Longitude: 44.7259
Latitude: -93.169
Zoning: Residential-Single Family
FINANCIAL & TAXES
Tax year: 2025
Tax annual amount: $9,066
MISCELLANEOUS
Fuel System: N/A
Sewer System: City Sewer/Connected
Water System: City Water/Connected
ADITIONAL INFORMATION
MLS#: NST7745292
Listing Brokerage: Bridge Realty, LLC

ID: 3696603
Published: May 22, 2025
Last Update: May 22, 2025
Views: 8






