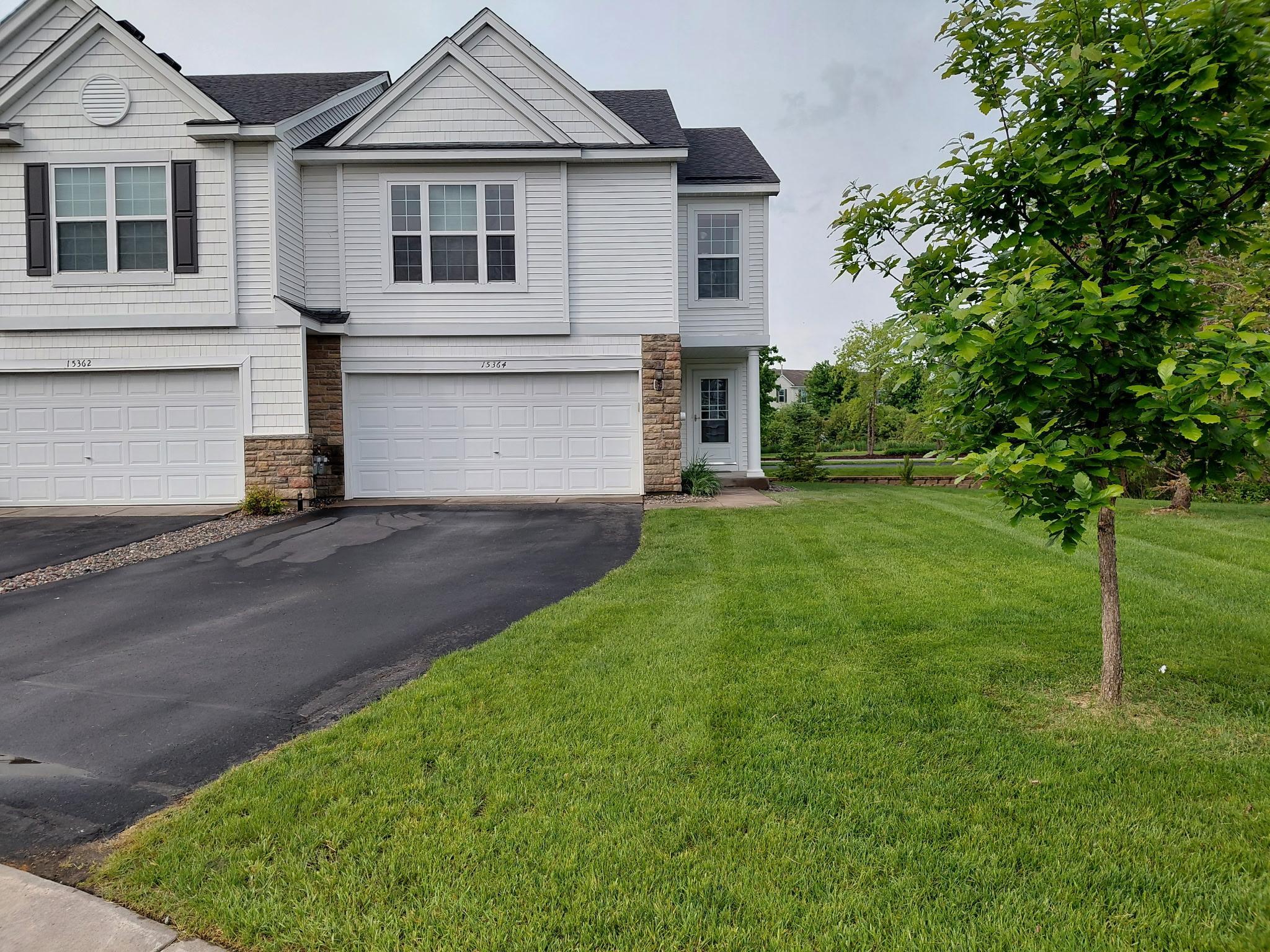15364 FOSTER DRIVE
15364 Foster Drive, Hugo, 55038, MN
-
Price: $300,000
-
Status type: For Sale
-
City: Hugo
-
Neighborhood: Waters Edge South Second Add
Bedrooms: 2
Property Size :1597
-
Listing Agent: NST10402,NST92692
-
Property type : Townhouse Side x Side
-
Zip code: 55038
-
Street: 15364 Foster Drive
-
Street: 15364 Foster Drive
Bathrooms: 3
Year: 2007
Listing Brokerage: Bridge Realty, LLC
FEATURES
- Range
- Refrigerator
- Dryer
- Microwave
- Exhaust Fan
- Dishwasher
DETAILS
Stunning 2-Bedroom, 3-Bath, End Unit Townhouse. This gorgeous home combines comfort, convenience, and modern design all in one incredible package. Perfect for first-time buyers, growing families, or anyone seeking a stylish, low-maintenance lifestyle. Abundant windows and 12' ceilings in living room provide excellent natural light and an open feel to the main level. Finished, walk out lower level provides bonus space perfect for a home office, gym or entertainment room. A portion of the lower level could be partitioned off, creating a legal, 3rd bedroom. 2 large bedrooms, including a master suite with a private bath. Other benefits include access to association clubhouse, fitness center and pool. Conveniently located with easy access to parks, schools, and local shops. Minutes from major highways and just a short drive to Minneapolis and St. Paul.
INTERIOR
Bedrooms: 2
Fin ft² / Living Area: 1597 ft²
Below Ground Living: 424ft²
Bathrooms: 3
Above Ground Living: 1173ft²
-
Basement Details: Drain Tiled, Egress Window(s), Finished, Concrete, Storage Space, Sump Pump, Walkout,
Appliances Included:
-
- Range
- Refrigerator
- Dryer
- Microwave
- Exhaust Fan
- Dishwasher
EXTERIOR
Air Conditioning: Central Air
Garage Spaces: 2
Construction Materials: N/A
Foundation Size: 1100ft²
Unit Amenities:
-
- Patio
- Deck
- Ceiling Fan(s)
- Walk-In Closet
- Vaulted Ceiling(s)
- In-Ground Sprinkler
- Cable
- Primary Bedroom Walk-In Closet
Heating System:
-
- Forced Air
- Fireplace(s)
ROOMS
| Upper | Size | ft² |
|---|---|---|
| Bedroom 1 | 13X14 | 169 ft² |
| Bedroom 2 | 10X12 | 100 ft² |
| Main | Size | ft² |
|---|---|---|
| Kitchen | 9X9 | 81 ft² |
| Dining Room | 10X9 | 100 ft² |
| Living Room | 13X15 | 169 ft² |
| Deck | 10X10 | 100 ft² |
| Lower | Size | ft² |
|---|---|---|
| Family Room | 25X13 | 625 ft² |
| Patio | 10X10 | 100 ft² |
LOT
Acres: N/A
Lot Size Dim.: COMMON
Longitude: 45.1722
Latitude: -93.0031
Zoning: Residential-Multi-Family
FINANCIAL & TAXES
Tax year: 2025
Tax annual amount: $3,213
MISCELLANEOUS
Fuel System: N/A
Sewer System: City Sewer/Connected
Water System: City Water/Connected
ADDITIONAL INFORMATION
MLS#: NST7755648
Listing Brokerage: Bridge Realty, LLC

ID: 3776592
Published: June 12, 2025
Last Update: June 12, 2025
Views: 10






