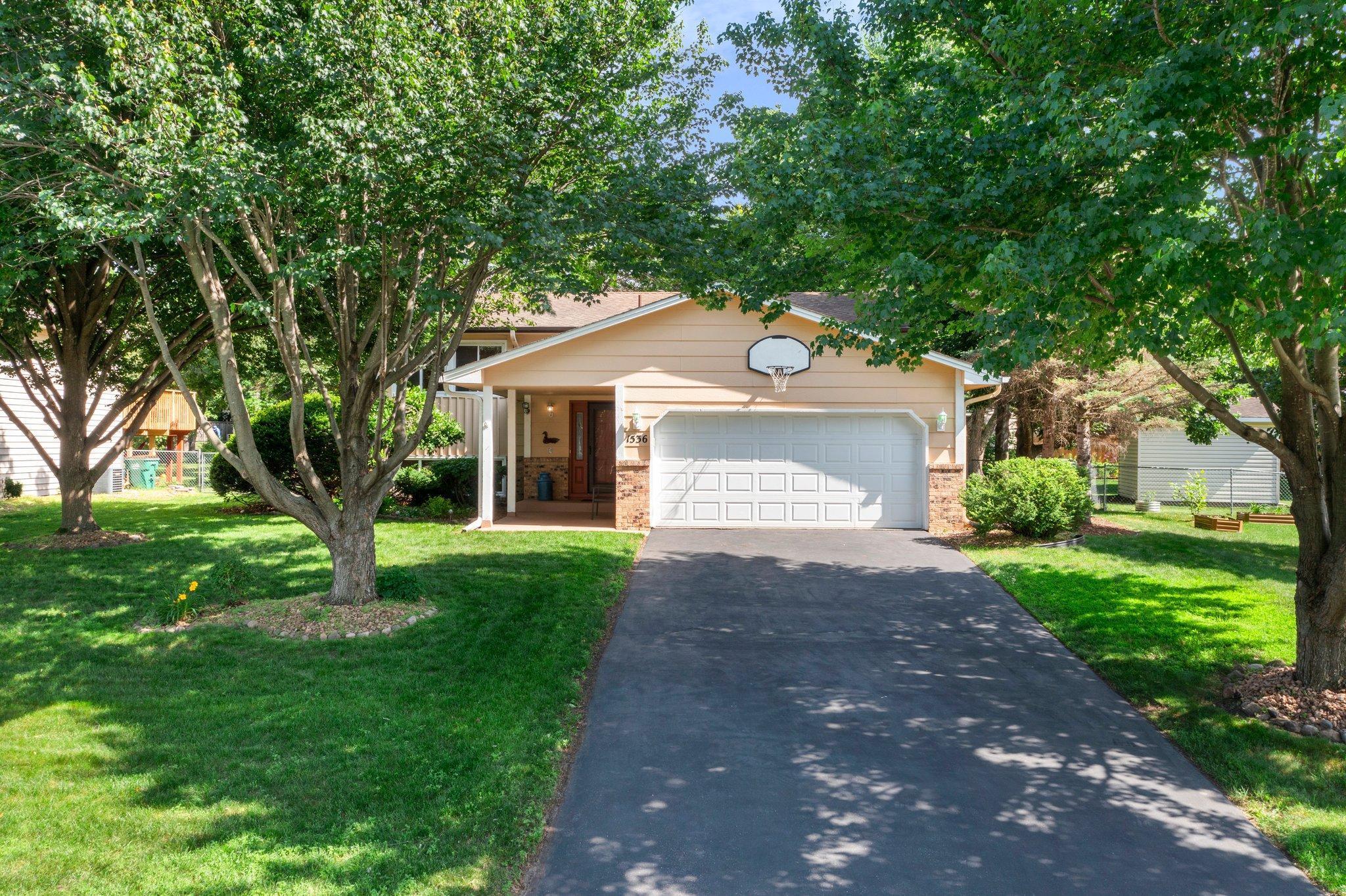1536 OAKWOOD TERRACE
1536 Oakwood Terrace, Shoreview, 55126, MN
-
Price: $360,000
-
Status type: For Sale
-
City: Shoreview
-
Neighborhood: North Point Three
Bedrooms: 4
Property Size :1842
-
Listing Agent: NST16390,NST47112
-
Property type : Single Family Residence
-
Zip code: 55126
-
Street: 1536 Oakwood Terrace
-
Street: 1536 Oakwood Terrace
Bathrooms: 2
Year: 1984
Listing Brokerage: Edina Realty, Inc.
FEATURES
- Range
- Refrigerator
- Washer
- Dryer
- Microwave
- Dishwasher
- Water Softener Owned
- Disposal
- Gas Water Heater
- Stainless Steel Appliances
DETAILS
Don't miss this 2nd owner home that offers comfort, flexibility & a prime location - just one block from Shamrock Park & within the highly regarded Mounds View SD. Main level features an open vaulted LR & dining area, 3 bedrooms on the same floor & a bathroom enhanced by a skylight that brings in natural light. The dining area opens to a large deck, ideal for relaxing or entertaining with stairs leading to a fully fenced backyard & includes the swing set. The lower level roomy family room features a gas FP & a kitchenette area offers a possible multi - generational setup. The 4th BR is private & a flex rm across the hall is great as a workout space or use as an office or finish for a 5th BR. Recent updates: new gas furnace & cent air (2022), new roof 2018, new wtr htr 2019. Updated windows. Ample storage & generously sized closets. Home offers potential to personalize to your liking. Great opportunity. One year HSA Home Warranty included.
INTERIOR
Bedrooms: 4
Fin ft² / Living Area: 1842 ft²
Below Ground Living: 760ft²
Bathrooms: 2
Above Ground Living: 1082ft²
-
Basement Details: Block, Daylight/Lookout Windows, Drain Tiled, Finished, Full, Storage Space,
Appliances Included:
-
- Range
- Refrigerator
- Washer
- Dryer
- Microwave
- Dishwasher
- Water Softener Owned
- Disposal
- Gas Water Heater
- Stainless Steel Appliances
EXTERIOR
Air Conditioning: Central Air
Garage Spaces: 2
Construction Materials: N/A
Foundation Size: 984ft²
Unit Amenities:
-
- Kitchen Window
- Deck
- Natural Woodwork
- Ceiling Fan(s)
- Vaulted Ceiling(s)
- Washer/Dryer Hookup
- Exercise Room
- Skylight
- Primary Bedroom Walk-In Closet
Heating System:
-
- Forced Air
ROOMS
| Upper | Size | ft² |
|---|---|---|
| Living Room | 17.5x12.4 | 214.81 ft² |
| Dining Room | 11x9 | 121 ft² |
| Kitchen | 11x9 | 121 ft² |
| Bedroom 1 | 14.5x10.9 | 154.98 ft² |
| Bedroom 2 | 13.5x9 | 181.13 ft² |
| Bedroom 3 | 9.7x9.7 | 91.84 ft² |
| Deck | 17x10 | 289 ft² |
| Main | Size | ft² |
|---|---|---|
| Foyer | 8x8 | 64 ft² |
| Lower | Size | ft² |
|---|---|---|
| Bedroom 4 | 11.10x9.9 | 115.38 ft² |
| Family Room | 23x13.5 | 308.58 ft² |
| Kitchen- 2nd | 9x4 | 81 ft² |
| Flex Room | 10.7x10 | 113.24 ft² |
| Laundry | 13x9 | 169 ft² |
LOT
Acres: N/A
Lot Size Dim.: 71x134x89x132
Longitude: 45.11
Latitude: -93.1661
Zoning: Residential-Single Family
FINANCIAL & TAXES
Tax year: 2025
Tax annual amount: $4,742
MISCELLANEOUS
Fuel System: N/A
Sewer System: City Sewer/Connected
Water System: City Water/Connected
ADITIONAL INFORMATION
MLS#: NST7754082
Listing Brokerage: Edina Realty, Inc.

ID: 3833547
Published: June 27, 2025
Last Update: June 27, 2025
Views: 1






