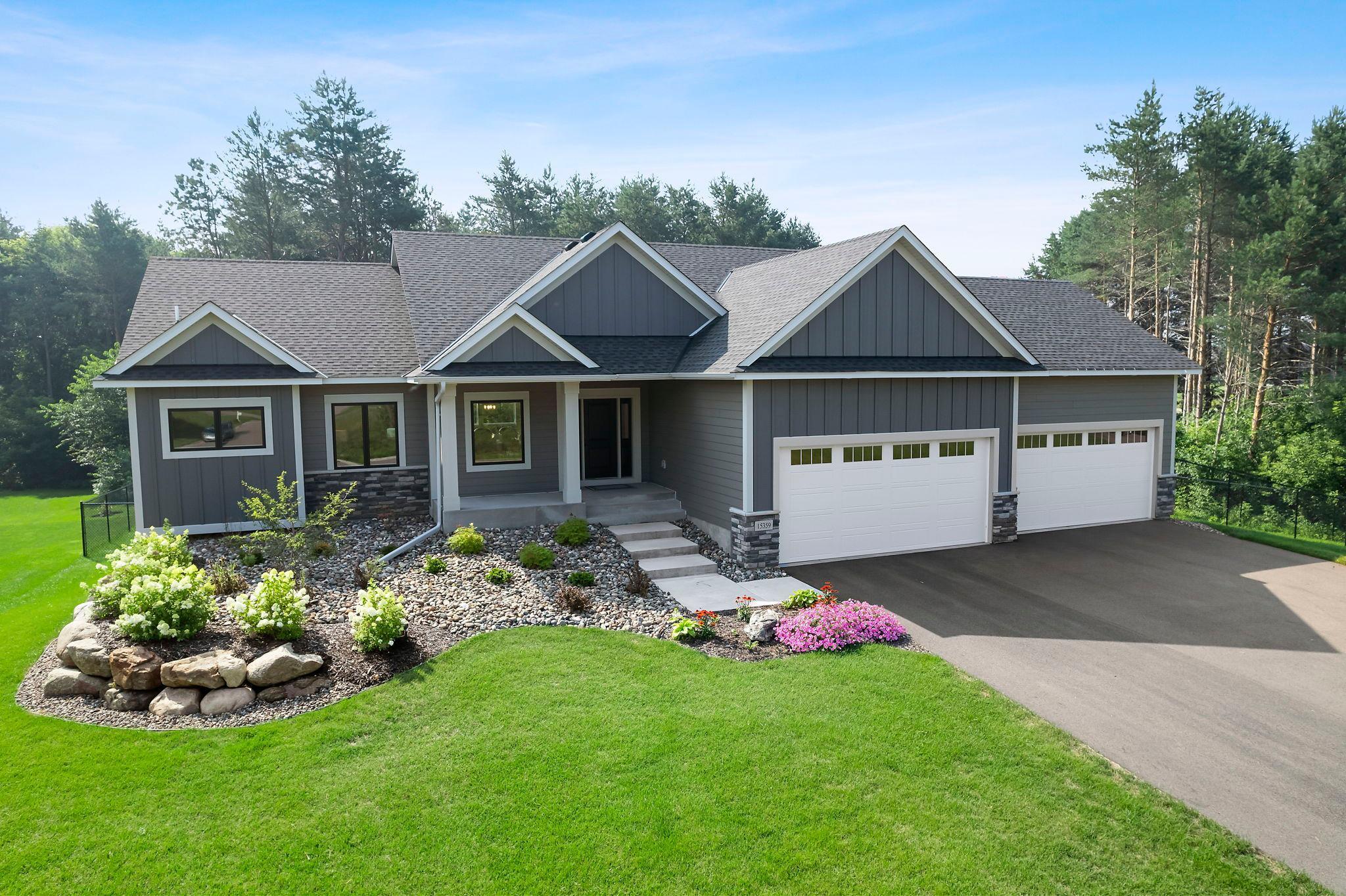15359 QUAMBA STREET
15359 Quamba Street, Andover (Ham Lake), 55304, MN
-
Price: $950,000
-
Status type: For Sale
-
City: Andover (Ham Lake)
-
Neighborhood: Evergreen Estates
Bedrooms: 4
Property Size :3474
-
Listing Agent: NST26146,NST48001
-
Property type : Single Family Residence
-
Zip code: 55304
-
Street: 15359 Quamba Street
-
Street: 15359 Quamba Street
Bathrooms: 3
Year: 2024
Listing Brokerage: Exp Realty, LLC.
FEATURES
- Range
- Refrigerator
- Microwave
- Dishwasher
- Water Softener Owned
- Disposal
- Cooktop
- Wall Oven
- Air-To-Air Exchanger
- Gas Water Heater
- Stainless Steel Appliances
- Chandelier
DETAILS
Stunning new 2024-built four-bedroom, three-bathroom rambler situated on over 2 acres of peaceful wooded land in a desirable Ham Lake neighborhood. Just a short walk to Ham Lake Park, the lake, and disc golf course, with easy access to local dining and shopping. This modern open-concept home features luxury plank flooring, stainless steel appliances, custom granite countertops, a farmhouse sink, and a large wood center island with breakfast bar seating. The spacious kitchen includes a walk-in pantry and elegant white cabinetry with under-cabinet lighting. The main level offers a cozy living room with a Heat & Glo fireplace, built-in cabinetry, and large windows overlooking the wooded backyard. A private office/den with double doors, a luxurious primary suite with tray ceilings, dual vanities, soaking tub, walk-in tile shower, and a large walk-in closet add to the appeal. Additional main-level amenities include a laundry room, mudroom with built-in bench and walk-in closet, half bath, and direct access to an oversized, fully insulated four-stall garage. The finished walkout lower level features a spacious family room with gas fireplace, a full wet bar with granite countertops, wine rack, and Sub-Zero refrigerator, plus three carpeted bedrooms and a ¾ bathroom with double vanity. Enjoy seamless indoor-outdoor living with direct access to the large, fully fenced backyard. This home offers a perfect blend of luxury, comfort, and an unbeatable location!
INTERIOR
Bedrooms: 4
Fin ft² / Living Area: 3474 ft²
Below Ground Living: 1737ft²
Bathrooms: 3
Above Ground Living: 1737ft²
-
Basement Details: Finished, Full, Storage Space, Sump Pump, Walkout,
Appliances Included:
-
- Range
- Refrigerator
- Microwave
- Dishwasher
- Water Softener Owned
- Disposal
- Cooktop
- Wall Oven
- Air-To-Air Exchanger
- Gas Water Heater
- Stainless Steel Appliances
- Chandelier
EXTERIOR
Air Conditioning: Central Air
Garage Spaces: 4
Construction Materials: N/A
Foundation Size: 1686ft²
Unit Amenities:
-
- Deck
- Ceiling Fan(s)
- Walk-In Closet
- Washer/Dryer Hookup
- In-Ground Sprinkler
- Kitchen Center Island
- French Doors
- Wet Bar
- Tile Floors
- Main Floor Primary Bedroom
- Primary Bedroom Walk-In Closet
Heating System:
-
- Forced Air
ROOMS
| Main | Size | ft² |
|---|---|---|
| Foyer | 8x8 | 64 ft² |
| Mud Room | 9x7 | 81 ft² |
| Kitchen | 15x11 | 225 ft² |
| Living Room | 20x15 | 400 ft² |
| Dining Room | 13x8 | 169 ft² |
| Bedroom 1 | 16x13 | 256 ft² |
| Office | 11x10 | 121 ft² |
| Laundry | 9x7 | 81 ft² |
| Deck | 17x15 | 289 ft² |
| Lower | Size | ft² |
|---|---|---|
| Family Room | 25x15 | 625 ft² |
| Bar/Wet Bar Room | 15x10 | 225 ft² |
| Storage | 19x5 | 361 ft² |
| Bedroom 2 | 11x10 | 121 ft² |
| Bedroom 3 | 12x11 | 144 ft² |
| Bedroom 4 | 12x11 | 144 ft² |
LOT
Acres: N/A
Lot Size Dim.: Irregular
Longitude: 45.2487
Latitude: -93.212
Zoning: Residential-Single Family
FINANCIAL & TAXES
Tax year: 2025
Tax annual amount: $3,336
MISCELLANEOUS
Fuel System: N/A
Sewer System: Private Sewer
Water System: Well
ADDITIONAL INFORMATION
MLS#: NST7780815
Listing Brokerage: Exp Realty, LLC.

ID: 3948071
Published: July 31, 2025
Last Update: July 31, 2025
Views: 12






