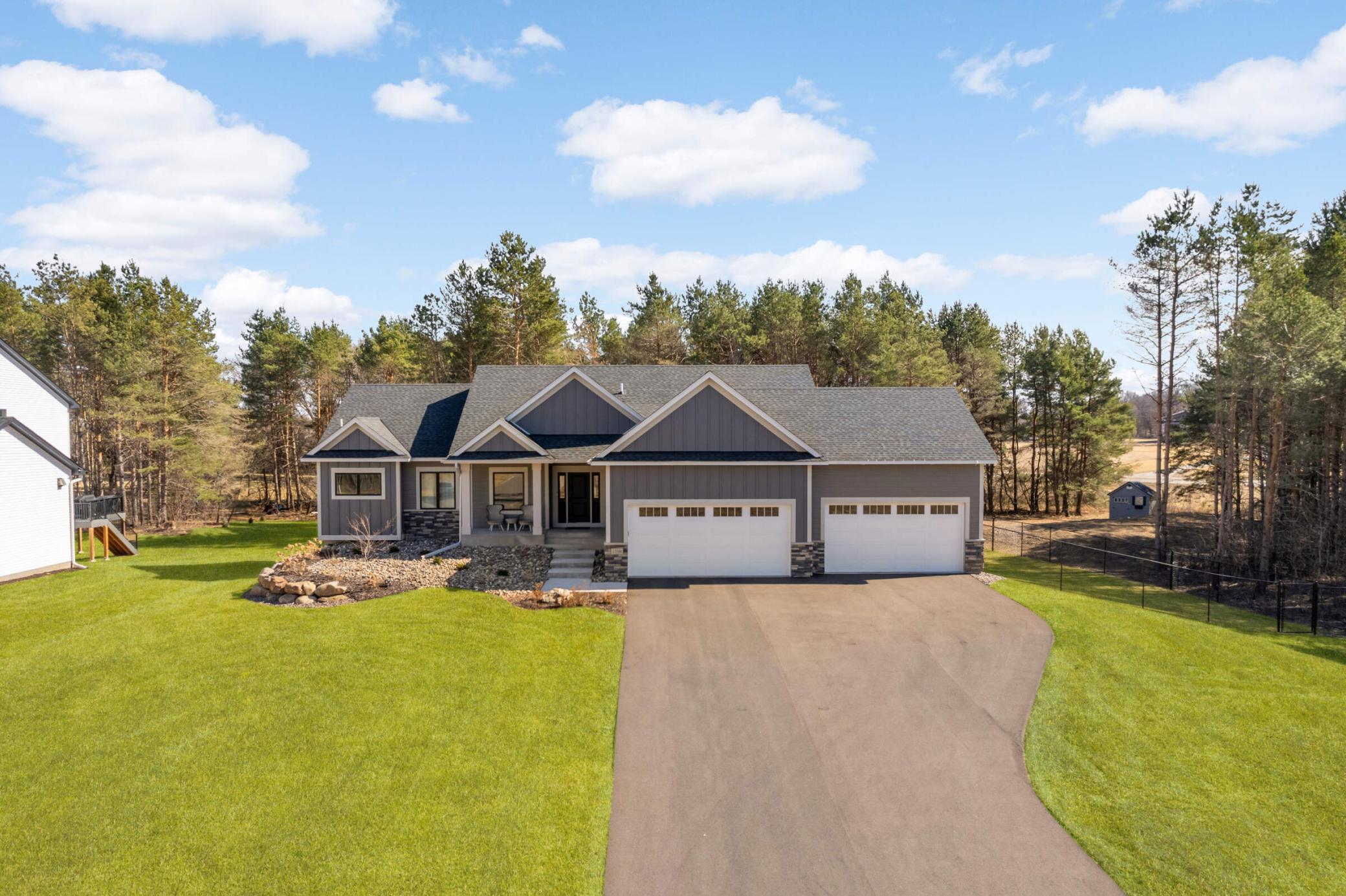15359 QUAMBA STREET
15359 Quamba Street, Andover (Ham Lake), 55304, MN
-
Price: $950,000
-
Status type: For Sale
-
City: Andover (Ham Lake)
-
Neighborhood: Evergreen Estates
Bedrooms: 4
Property Size :3262
-
Listing Agent: NST26146,NST89008
-
Property type : Single Family Residence
-
Zip code: 55304
-
Street: 15359 Quamba Street
-
Street: 15359 Quamba Street
Bathrooms: 3
Year: 2024
Listing Brokerage: Exp Realty, LLC.
FEATURES
- Range
- Refrigerator
- Microwave
- Dishwasher
- Cooktop
- Wall Oven
- Humidifier
- Air-To-Air Exchanger
DETAILS
Nestled on a wooded 2+ acre lot, built in 2024 by Lang Builders rambler blends elegance with modern comfort. UP TO $16,000 IN LENDER INCENTIVES AVAILABLE through a preferred lender. 3200+ finished Sq Ft with over 1,800 sq. ft. on the main level. Open and functional floor plan features a gourmet kitchen with custom cabinetry and granite countertops, living room with a stunning stone fireplace and floor-to-ceiling Marvin windows that flood the space with natural light, while an 8-ft patio door leads to a maintenance-free Trex deck. The primary suite offers a spa-like ensuite with a soaking tub, tiled walk-in shower, and spacious walk-in closet. A dedicated office with French doors and a laundry room with built-in cabinetry add to the home's thoughtful design. The walkout lower level is built for entertaining, featuring a wet bar, family room with fireplace, three large bedrooms, a full bath, and ample storage. Additional highlights include soft-close cabinetry, built-in speakers, and an insulated 4-car garage. A rare blend of luxury, craftsmanship, and tranquility—this is more than a home, it’s a retreat. Wooded lot with plenty of space for trails for outdoor recreation. Big open pad for gardening, perfect for outdoor enthusiasts!
INTERIOR
Bedrooms: 4
Fin ft² / Living Area: 3262 ft²
Below Ground Living: 1409ft²
Bathrooms: 3
Above Ground Living: 1853ft²
-
Basement Details: Drain Tiled, Finished, Full, Concrete, Storage Space, Sump Pump, Walkout,
Appliances Included:
-
- Range
- Refrigerator
- Microwave
- Dishwasher
- Cooktop
- Wall Oven
- Humidifier
- Air-To-Air Exchanger
EXTERIOR
Air Conditioning: Central Air
Garage Spaces: 4
Construction Materials: N/A
Foundation Size: 1853ft²
Unit Amenities:
-
- Deck
- Porch
- Natural Woodwork
- Ceiling Fan(s)
- Walk-In Closet
- Vaulted Ceiling(s)
- Washer/Dryer Hookup
- In-Ground Sprinkler
- Panoramic View
- Kitchen Center Island
- Wet Bar
- Main Floor Primary Bedroom
- Primary Bedroom Walk-In Closet
Heating System:
-
- Forced Air
ROOMS
| Main | Size | ft² |
|---|---|---|
| Living Room | 17x13 | 289 ft² |
| Dining Room | 14x11 | 196 ft² |
| Family Room | 27x16 | 729 ft² |
| Bedroom 1 | 17x13 | 289 ft² |
| Office | 11x11 | 121 ft² |
| Lower | Size | ft² |
|---|---|---|
| Bedroom 2 | 12x12 | 144 ft² |
| Bedroom 3 | 14x12 | 196 ft² |
| Bedroom 4 | 13x10 | 169 ft² |
LOT
Acres: N/A
Lot Size Dim.: 228x542x204x396
Longitude: 45.2487
Latitude: -93.212
Zoning: Residential-Single Family
FINANCIAL & TAXES
Tax year: 2024
Tax annual amount: $878
MISCELLANEOUS
Fuel System: N/A
Sewer System: Private Sewer
Water System: Well
ADITIONAL INFORMATION
MLS#: NST7740201
Listing Brokerage: Exp Realty, LLC.

ID: 3680659
Published: May 08, 2025
Last Update: May 08, 2025
Views: 6






