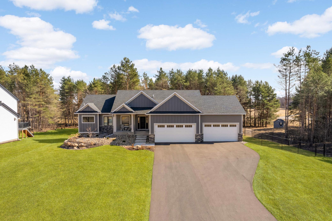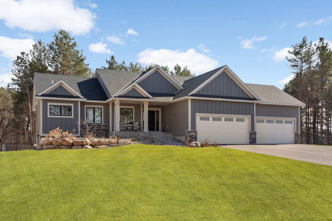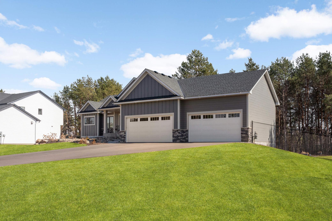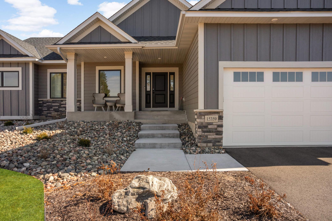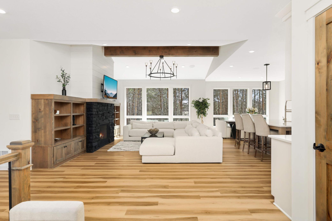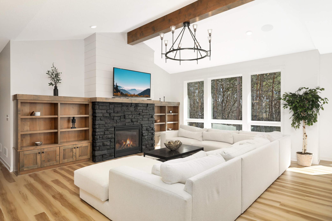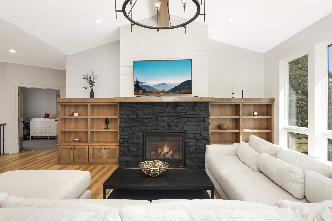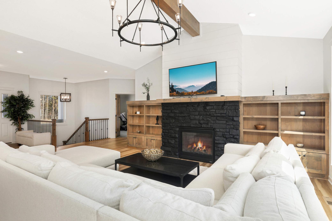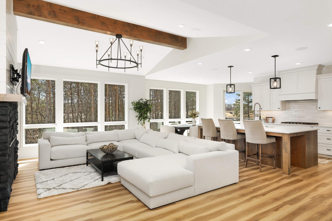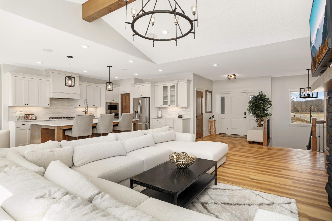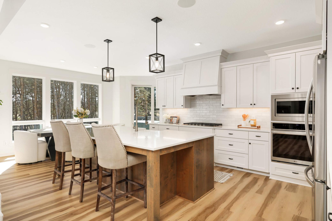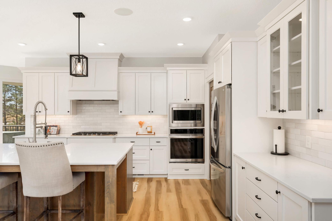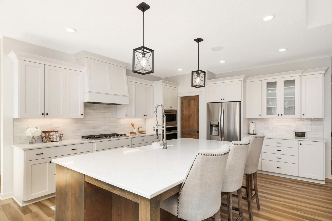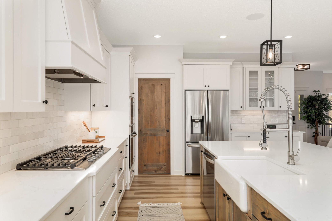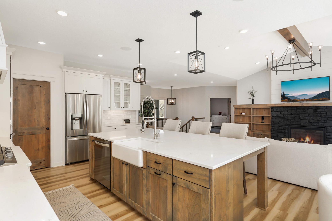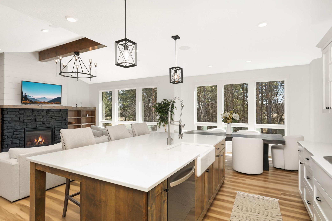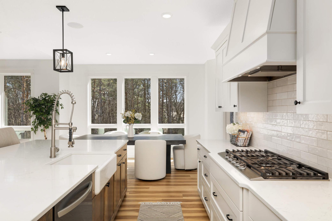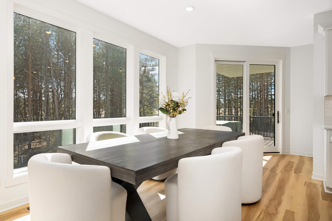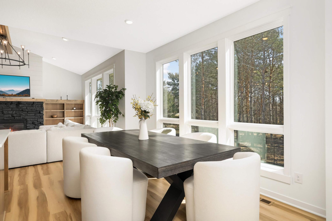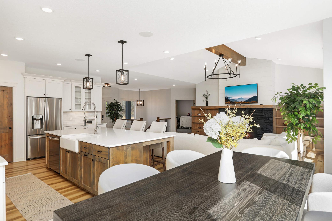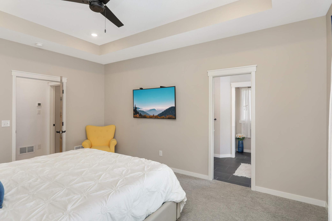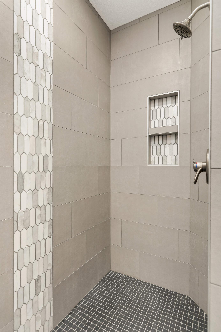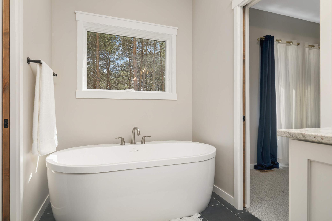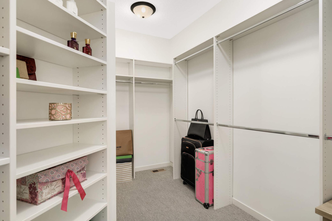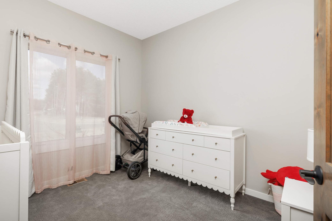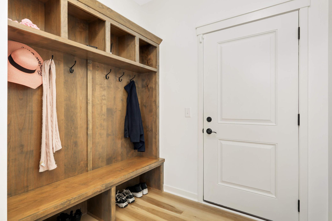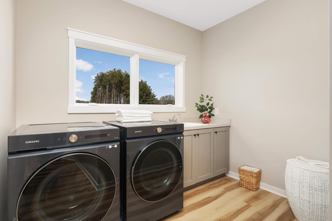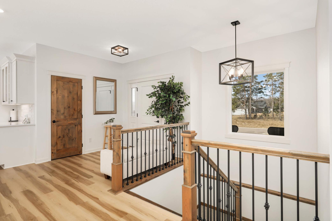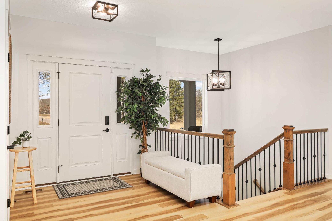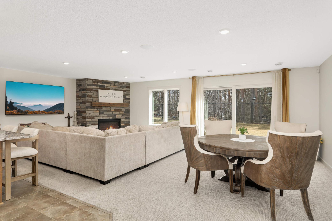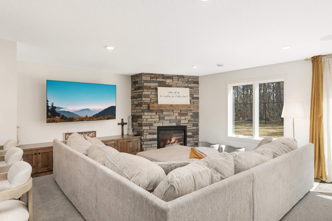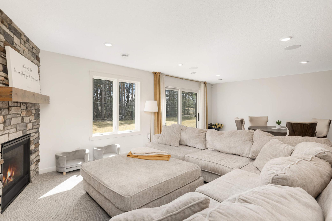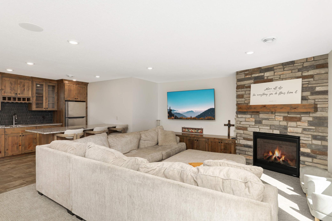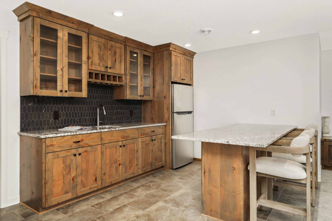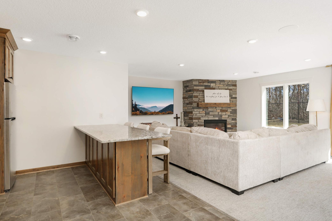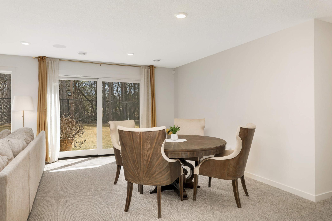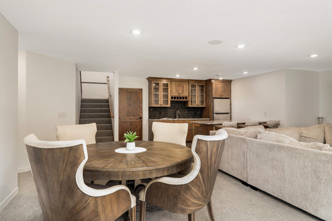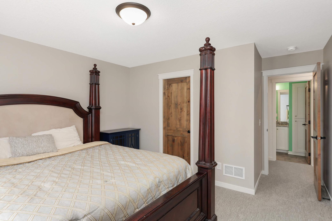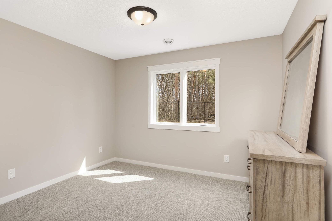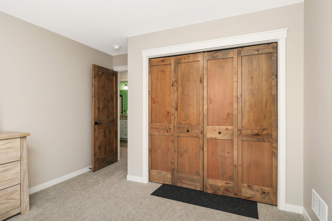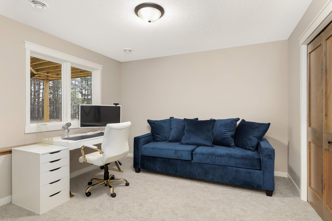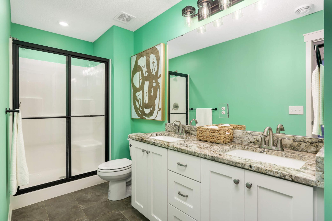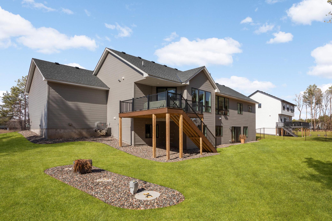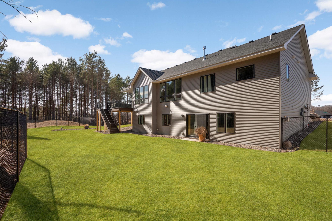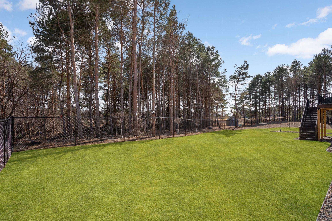15359 QUAMBA STREET
15359 Quamba Street, Andover (Ham Lake), 55304, MN
-
Price: $995,000
-
Status type: For Sale
-
City: Andover (Ham Lake)
-
Neighborhood: Evergreen Estates
Bedrooms: 4
Property Size :3262
-
Listing Agent: NST26146,NST89008
-
Property type : Single Family Residence
-
Zip code: 55304
-
Street: 15359 Quamba Street
-
Street: 15359 Quamba Street
Bathrooms: 3
Year: 2024
Listing Brokerage: Exp Realty, LLC.
FEATURES
- Range
- Refrigerator
- Microwave
- Dishwasher
- Cooktop
- Wall Oven
- Humidifier
- Air-To-Air Exchanger
DETAILS
Nestled on a wooded 2+ acre lot, built in 2024 by Lang Builders rambler blends elegance with modern comfort. 3262 finished Sq Ft with over 1,800 sq. ft. on the main level. Open and functional floor plan features a gourmet kitchen with custom cabinetry and granite countertops, living room with a stunning stone fireplace and floor-to-ceiling Marvin windows that flood the space with natural light, while an 8-ft patio door leads to a maintenance-free Trex deck. The primary suite offers a spa-like ensuite with a soaking tub, tiled walk-in shower, and spacious walk-in closet. A dedicated office with French doors and a laundry room with built-in cabinetry add to the home's thoughtful design. The walkout lower level is built for entertaining, featuring a wet bar, family room with fireplace, three large bedrooms, a full bath, and ample storage. Additional highlights include soft-close cabinetry, built-in speakers, and an insulated 4-car garage. A rare blend of luxury, craftsmanship, and tranquility—this is more than a home, it’s a retreat. Wooded lot with plenty of space for trails for outdoor recreation. Big open pad for gardening, perfect for outdoor enthusiasts!
INTERIOR
Bedrooms: 4
Fin ft² / Living Area: 3262 ft²
Below Ground Living: 1409ft²
Bathrooms: 3
Above Ground Living: 1853ft²
-
Basement Details: Drain Tiled, Finished, Full, Concrete, Storage Space, Sump Pump, Walkout,
Appliances Included:
-
- Range
- Refrigerator
- Microwave
- Dishwasher
- Cooktop
- Wall Oven
- Humidifier
- Air-To-Air Exchanger
EXTERIOR
Air Conditioning: Central Air
Garage Spaces: 4
Construction Materials: N/A
Foundation Size: 1853ft²
Unit Amenities:
-
- Deck
- Porch
- Natural Woodwork
- Ceiling Fan(s)
- Walk-In Closet
- Vaulted Ceiling(s)
- Washer/Dryer Hookup
- In-Ground Sprinkler
- Panoramic View
- Kitchen Center Island
- Wet Bar
- Main Floor Primary Bedroom
- Primary Bedroom Walk-In Closet
Heating System:
-
- Forced Air
ROOMS
| Main | Size | ft² |
|---|---|---|
| Living Room | 17x13 | 289 ft² |
| Dining Room | 14x11 | 196 ft² |
| Family Room | 27x16 | 729 ft² |
| Bedroom 1 | 17x13 | 289 ft² |
| Office | 11x11 | 121 ft² |
| Lower | Size | ft² |
|---|---|---|
| Bedroom 2 | 12x12 | 144 ft² |
| Bedroom 3 | 14x12 | 196 ft² |
| Bedroom 4 | 13x10 | 169 ft² |
LOT
Acres: N/A
Lot Size Dim.: 228x542x204x396
Longitude: 45.2487
Latitude: -93.212
Zoning: Residential-Single Family
FINANCIAL & TAXES
Tax year: 2024
Tax annual amount: $878
MISCELLANEOUS
Fuel System: N/A
Sewer System: Private Sewer
Water System: Well
ADDITIONAL INFORMATION
MLS#: NST7711985
Listing Brokerage: Exp Realty, LLC.

ID: 3537960
Published: March 27, 2025
Last Update: March 27, 2025
Views: 33


