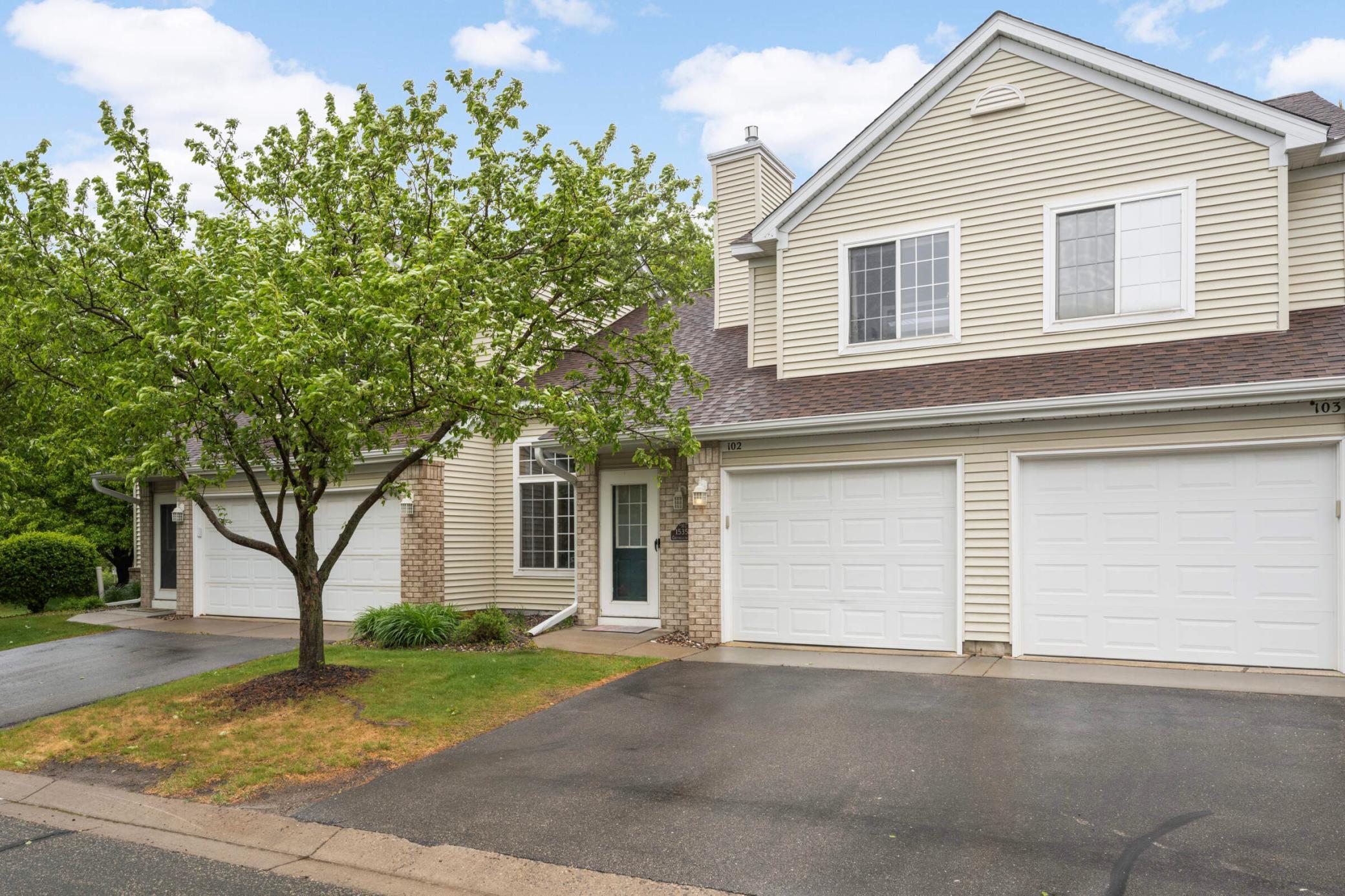15357 GREENHAVEN LANE
15357 Greenhaven Lane, Burnsville, 55306, MN
-
Price: $260,000
-
Status type: For Sale
-
City: Burnsville
-
Neighborhood: Winterwood
Bedrooms: 2
Property Size :1204
-
Listing Agent: NST26146,NST225121
-
Property type : Townhouse Side x Side
-
Zip code: 55306
-
Street: 15357 Greenhaven Lane
-
Street: 15357 Greenhaven Lane
Bathrooms: 2
Year: 1995
Listing Brokerage: Exp Realty, LLC.
FEATURES
- Refrigerator
- Washer
- Dryer
- Microwave
- Dishwasher
- Water Softener Owned
- Stainless Steel Appliances
DETAILS
Located in one of Burnsville’s most convenient spots, this well-kept townhouse offers a smart layout, modern updates, and easy access to everything you need. Vaulted ceilings and large windows fill the space with natural light, while a gas-burning fireplace adds warmth and character. The kitchen features stainless steel appliances and flows effortlessly into the main living area, perfect for everyday living or casual entertaining. The spacious primary bedroom includes a walk-in closet and a jetted tub for that extra touch of comfort. Step out back to a private patio, ideal for relaxing or grilling on summer evenings. With a brand-new washer and dryer, plus proximity to shopping, dining, and more. This one checks all the boxes! Don’t miss your chance to own a move-in ready home in a prime location. Schedule your showing today!
INTERIOR
Bedrooms: 2
Fin ft² / Living Area: 1204 ft²
Below Ground Living: N/A
Bathrooms: 2
Above Ground Living: 1204ft²
-
Basement Details: None,
Appliances Included:
-
- Refrigerator
- Washer
- Dryer
- Microwave
- Dishwasher
- Water Softener Owned
- Stainless Steel Appliances
EXTERIOR
Air Conditioning: Central Air
Garage Spaces: 1
Construction Materials: N/A
Foundation Size: 609ft²
Unit Amenities:
-
- Patio
- Kitchen Window
- Ceiling Fan(s)
- Vaulted Ceiling(s)
- Washer/Dryer Hookup
- In-Ground Sprinkler
- Kitchen Center Island
- Primary Bedroom Walk-In Closet
Heating System:
-
- Forced Air
ROOMS
| Main | Size | ft² |
|---|---|---|
| Living Room | 15x11 | 225 ft² |
| Dining Room | 12x8 | 144 ft² |
| Kitchen | 14x13 | 196 ft² |
| Foyer | 4x4 | 16 ft² |
| Patio | 10x8 | 100 ft² |
| Upper | Size | ft² |
|---|---|---|
| Bedroom 1 | 16x16 | 256 ft² |
| Bedroom 2 | 12x10 | 144 ft² |
LOT
Acres: N/A
Lot Size Dim.: N/A
Longitude: 44.727
Latitude: -93.2888
Zoning: Residential-Single Family
FINANCIAL & TAXES
Tax year: 2025
Tax annual amount: $2,264
MISCELLANEOUS
Fuel System: N/A
Sewer System: City Sewer/Connected
Water System: City Water/Connected
ADDITIONAL INFORMATION
MLS#: NST7748516
Listing Brokerage: Exp Realty, LLC.

ID: 3699208
Published: May 24, 2025
Last Update: May 24, 2025
Views: 9






