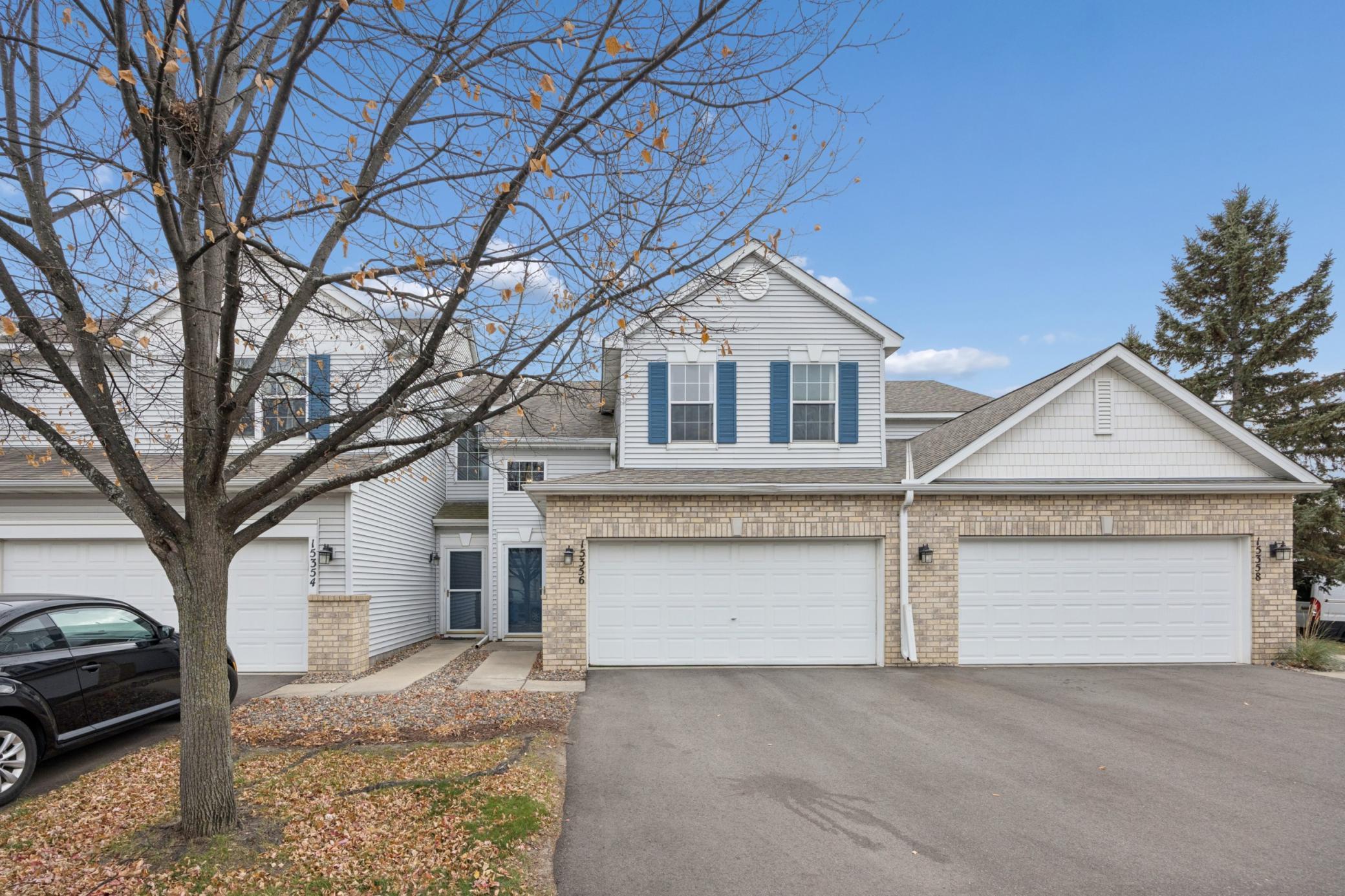15356 FLORET WAY
15356 Floret Way, Apple Valley, 55124, MN
-
Price: $275,000
-
Status type: For Sale
-
City: Apple Valley
-
Neighborhood: Orchard Pointe
Bedrooms: 3
Property Size :1671
-
Listing Agent: NST1001966,NST42800
-
Property type : Townhouse Side x Side
-
Zip code: 55124
-
Street: 15356 Floret Way
-
Street: 15356 Floret Way
Bathrooms: 2
Year: 2000
Listing Brokerage: Coldwell Banker Realty
FEATURES
- Range
- Washer
- Dryer
- Microwave
- Dishwasher
- Disposal
- Gas Water Heater
DETAILS
Welcome home to 15356 Floret Way! This upper-level unit offers a bright, open layout with vaulted ceilings and all living spaces on one convenient level once you’re upstairs. The spacious kitchen features a large center island with seating. The living room opens to a private deck, perfect for relaxing or entertaining. The primary bedroom includes a walk-in closet and a full bath with a double vanity. You’ll also find two additional bedrooms, another full bath, and a laundry room. Large windows throughout the home bring in wonderful natural light. This property has been well cared for, with numerous updates over the years including the furnace & AC, flooring, carpet, dishwasher, refrigerator, washer, garage door opener, and springs. Residents enjoy a well-managed HOA, access to a community pool, and a great location within the 196 School District. Parks, shops, and restaurants are all close by for everyday convenience!
INTERIOR
Bedrooms: 3
Fin ft² / Living Area: 1671 ft²
Below Ground Living: N/A
Bathrooms: 2
Above Ground Living: 1671ft²
-
Basement Details: None,
Appliances Included:
-
- Range
- Washer
- Dryer
- Microwave
- Dishwasher
- Disposal
- Gas Water Heater
EXTERIOR
Air Conditioning: Central Air
Garage Spaces: 2
Construction Materials: N/A
Foundation Size: 1671ft²
Unit Amenities:
-
- Deck
- Natural Woodwork
- Ceiling Fan(s)
- Walk-In Closet
- Vaulted Ceiling(s)
- Washer/Dryer Hookup
- Kitchen Center Island
- Primary Bedroom Walk-In Closet
Heating System:
-
- Forced Air
ROOMS
| Main | Size | ft² |
|---|---|---|
| Living Room | 13x18 | 169 ft² |
| Dining Room | 10x13 | 100 ft² |
| Kitchen | 15x11 | 225 ft² |
| Bedroom 1 | 13x14 | 169 ft² |
| Bedroom 2 | 10x11 | 100 ft² |
| Bedroom 3 | 11x15 | 121 ft² |
| Laundry | 09x05 | 81 ft² |
LOT
Acres: N/A
Lot Size Dim.: Common
Longitude: 44.7256
Latitude: -93.1985
Zoning: Residential-Single Family
FINANCIAL & TAXES
Tax year: 2025
Tax annual amount: $2,955
MISCELLANEOUS
Fuel System: N/A
Sewer System: City Sewer/Connected
Water System: City Water/Connected
ADDITIONAL INFORMATION
MLS#: NST7827518
Listing Brokerage: Coldwell Banker Realty

ID: 4307383
Published: November 18, 2025
Last Update: November 18, 2025
Views: 1






