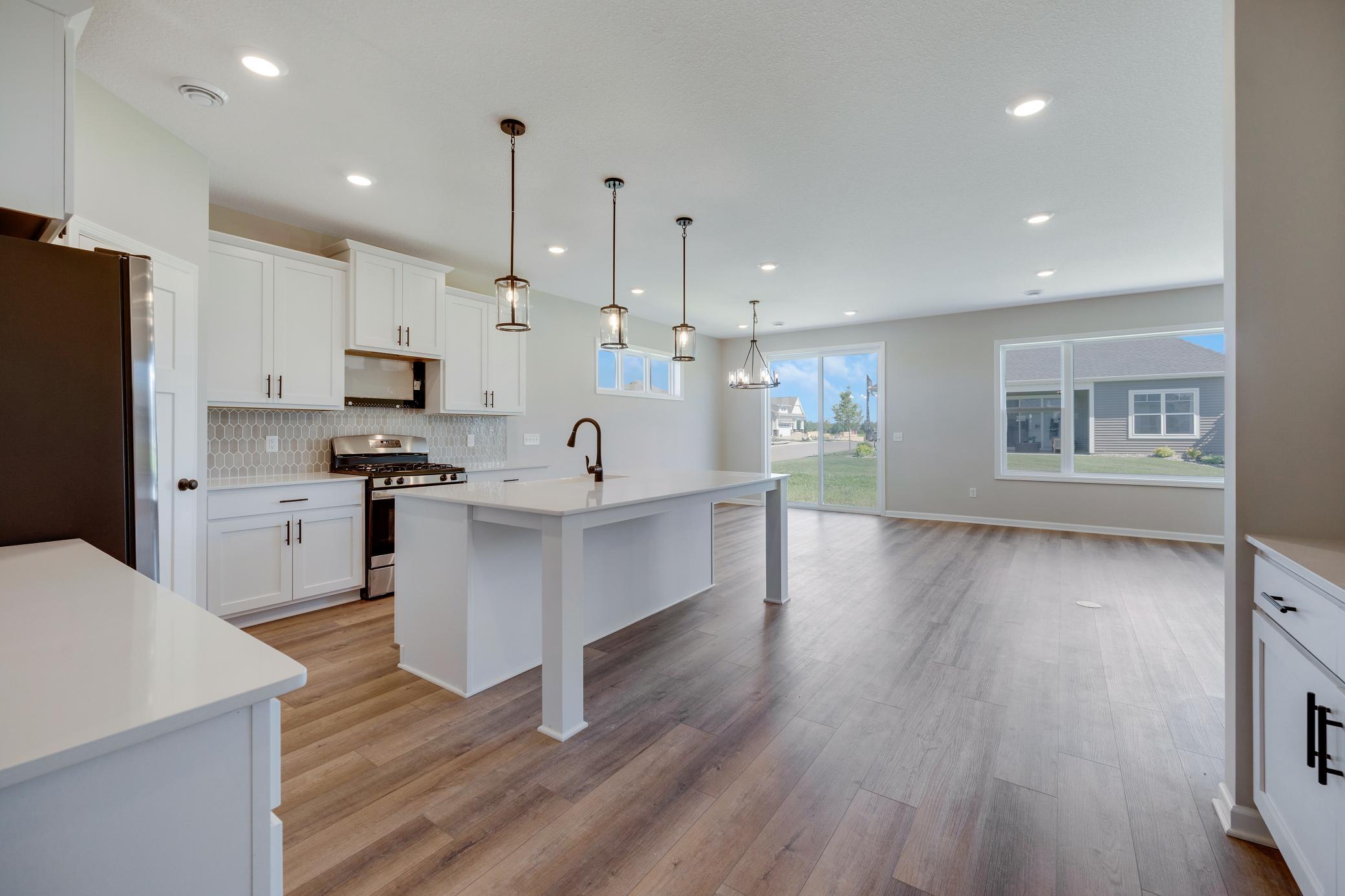15354 112TH AVENUE
15354 112th Avenue, Dayton, 55369, MN
-
Price: $525,000
-
Status type: For Sale
-
City: Dayton
-
Neighborhood: Sundance Greens
Bedrooms: 2
Property Size :1734
-
Listing Agent: NST13437,NST107095
-
Property type : Single Family Residence
-
Zip code: 55369
-
Street: 15354 112th Avenue
-
Street: 15354 112th Avenue
Bathrooms: 2
Year: 2025
Listing Brokerage: Hans Hagen Homes, Inc.
FEATURES
- Range
- Refrigerator
- Microwave
- Dishwasher
DETAILS
Welcome to 15354 112th Ave N in Dayton, MN, a beautifully designed new construction home. This stunning 2-bedroom, 2-bathroom home offers 1,734 square feet of thoughtfully designed living space. Home features include an open-concept living space perfect for entertaining and everyday living, 2 spacious bedrooms including a first-floor owner's suite, and 2 full bathrooms with quality fixtures. This new construction home provides the perfect blend of comfort and functionality with its well-designed floorplan. The open-concept main living area creates a welcoming atmosphere for gatherings while maintaining practical everyday livability. The first-floor owner's bedroom offers convenience and accessibility, featuring an ensuite bathroom and walk-in closet for added privacy. The second bedroom provides comfortable space for family members or guests. Every aspect of this home has been carefully considered to create a living space that balances style with practicality. The 1,734 square feet of living space has been intelligently designed to maximize functionality without sacrificing comfort. Located in Dayton, this home puts you in a desirable location with access to local amenities while maintaining a peaceful residential setting.
INTERIOR
Bedrooms: 2
Fin ft² / Living Area: 1734 ft²
Below Ground Living: N/A
Bathrooms: 2
Above Ground Living: 1734ft²
-
Basement Details: None,
Appliances Included:
-
- Range
- Refrigerator
- Microwave
- Dishwasher
EXTERIOR
Air Conditioning: Central Air
Garage Spaces: 2
Construction Materials: N/A
Foundation Size: 1734ft²
Unit Amenities:
-
- Washer/Dryer Hookup
- Kitchen Center Island
- Main Floor Primary Bedroom
- Primary Bedroom Walk-In Closet
Heating System:
-
- Forced Air
ROOMS
| Main | Size | ft² |
|---|---|---|
| Den | 13 x 13 | 169 ft² |
| Bedroom 2 | 13 x 11 | 169 ft² |
| Kitchen | 13 x 14 | 169 ft² |
| Dining Room | 11 x 14 | 121 ft² |
| Family Room | 18 x 18 | 324 ft² |
| Bedroom 1 | 16 x 13 | 256 ft² |
LOT
Acres: N/A
Lot Size Dim.: 54 x 122 x 64 x 125
Longitude: 45.1586
Latitude: -93.4745
Zoning: Residential-Single Family
FINANCIAL & TAXES
Tax year: 2025
Tax annual amount: N/A
MISCELLANEOUS
Fuel System: N/A
Sewer System: City Sewer/Connected
Water System: City Water/Connected
ADDITIONAL INFORMATION
MLS#: NST7752551
Listing Brokerage: Hans Hagen Homes, Inc.

ID: 3759257
Published: June 07, 2025
Last Update: June 07, 2025
Views: 13






