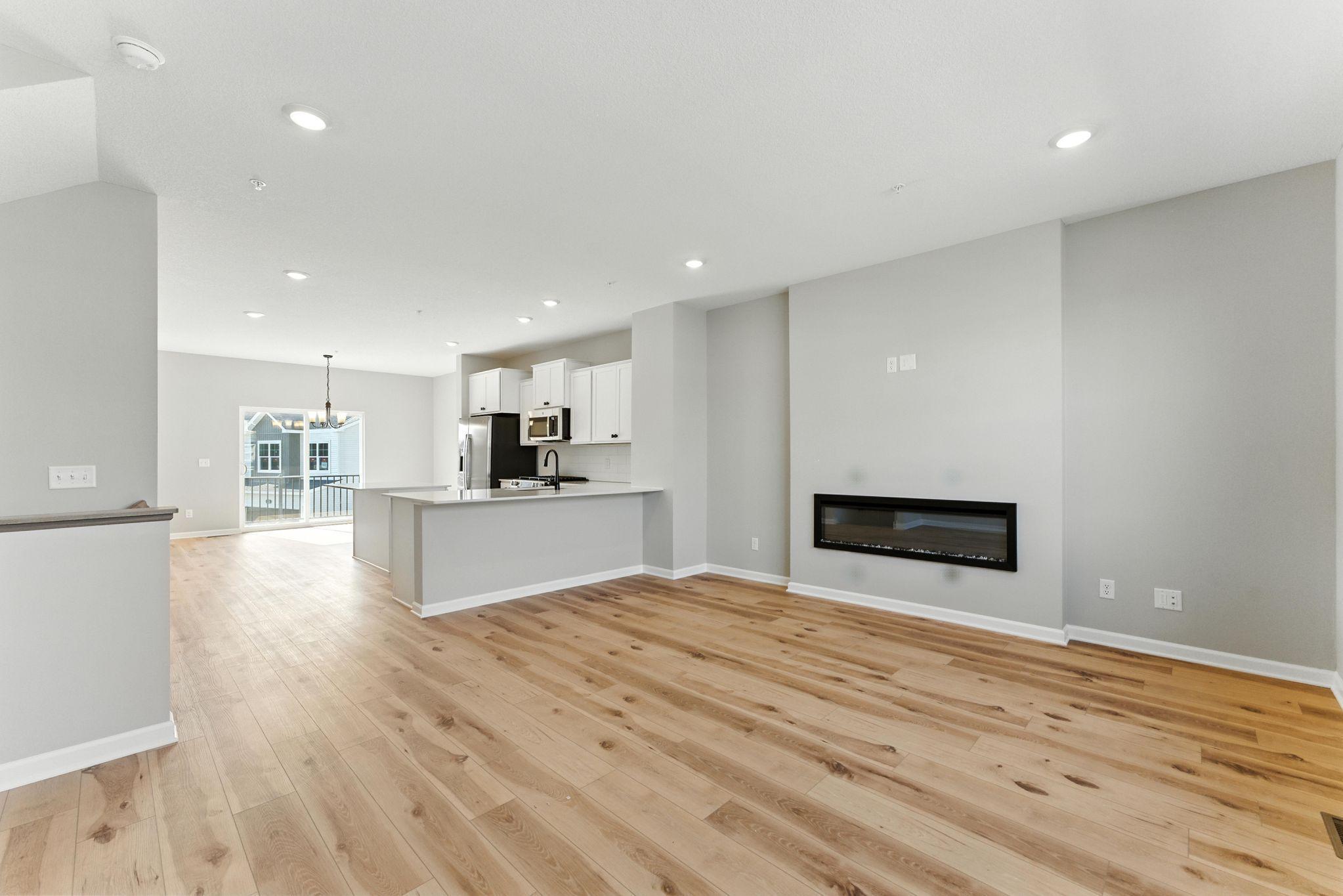1535 TRAVERSE LANE
1535 Traverse Lane , West Saint Paul, 55118, MN
-
Price: $385,000
-
Status type: For Sale
-
City: West Saint Paul
-
Neighborhood: N/A
Bedrooms: 3
Property Size :1898
-
Listing Agent: NST13437,NST224325
-
Property type : Townhouse Side x Side
-
Zip code: 55118
-
Street: 1535 Traverse Lane
-
Street: 1535 Traverse Lane
Bathrooms: 3
Year: 2025
Listing Brokerage: Hans Hagen Homes, Inc.
FEATURES
- Range
- Refrigerator
- Washer
- Dryer
- Microwave
- Dishwasher
DETAILS
Welcome to your dream home at 1535 Traverse Lane in West St. Paul, MN! This modern 3-bedroom, 2.5-bathroom townhome is a true gem. Situated in a new construction community by M/I Homes, this 3-story home offers a perfect blend of style and functionality. Step inside to find a spacious open floorplan that effortlessly connects the living, dining, and kitchen areas. The kitchen features a central island, perfect for meal prep or casual dining. The owner's bedroom up on the third floor boasts an en-suite bathroom complete with a dual-sink vanity, adding a touch of luxury to your daily routine. 2 additional bedrooms provide flexible space for a growing family or guests. With 1,898 square feet of living space, this home offers plenty of room to personalize and make it your own. The property comes with a 2-car garage for your convenience. Don't miss out on the opportunity to own this beautiful townhome for sale in West St. Paul at 1535 Traverse Lane.
INTERIOR
Bedrooms: 3
Fin ft² / Living Area: 1898 ft²
Below Ground Living: 302ft²
Bathrooms: 3
Above Ground Living: 1596ft²
-
Basement Details: None,
Appliances Included:
-
- Range
- Refrigerator
- Washer
- Dryer
- Microwave
- Dishwasher
EXTERIOR
Air Conditioning: Central Air
Garage Spaces: 2
Construction Materials: N/A
Foundation Size: 302ft²
Unit Amenities:
-
Heating System:
-
- Forced Air
ROOMS
| Main | Size | ft² |
|---|---|---|
| Family Room | 15 x 18 | 225 ft² |
| Kitchen | 10 x 8 | 100 ft² |
| Dining Room | 9.5 x 13 | 89.46 ft² |
| Upper | Size | ft² |
|---|---|---|
| Bedroom 1 | 16x11 | 256 ft² |
| Bedroom 2 | 10x10 | 100 ft² |
| Bedroom 3 | 10x10 | 100 ft² |
| Lower | Size | ft² |
|---|---|---|
| Recreation Room | 11x10 | 121 ft² |
LOT
Acres: N/A
Lot Size Dim.: 38 x 21
Longitude: 44.8996
Latitude: -93.0706
Zoning: Residential-Single Family
FINANCIAL & TAXES
Tax year: 2025
Tax annual amount: N/A
MISCELLANEOUS
Fuel System: N/A
Sewer System: City Sewer/Connected
Water System: City Water/Connected
ADDITIONAL INFORMATION
MLS#: NST7786182
Listing Brokerage: Hans Hagen Homes, Inc.

ID: 3986621
Published: August 10, 2025
Last Update: August 10, 2025
Views: 1






