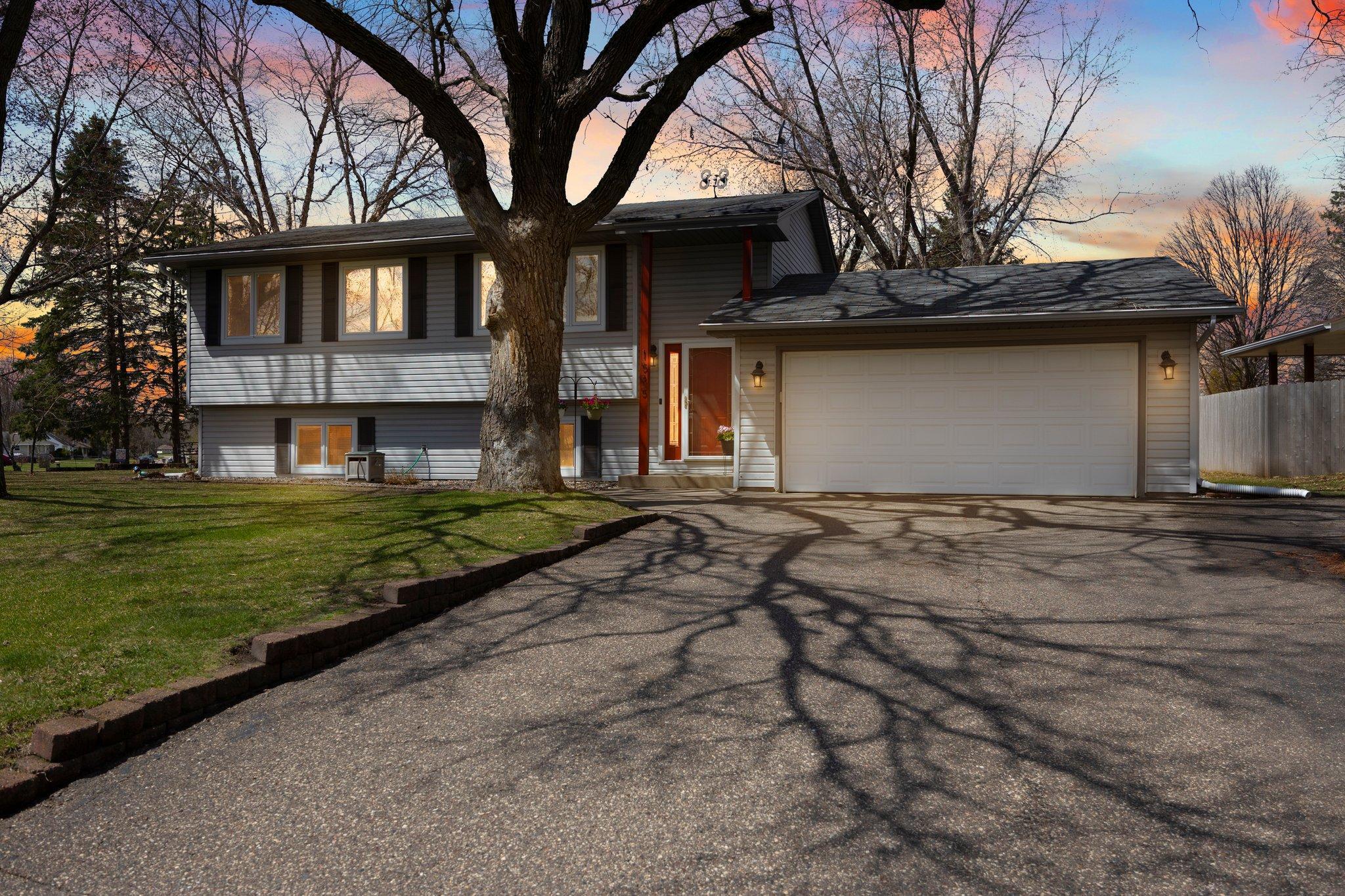1535 OAKWOOD DRIVE
1535 Oakwood Drive, Saint Paul (Shoreview), 55126, MN
-
Price: $414,750
-
Status type: For Sale
-
City: Saint Paul (Shoreview)
-
Neighborhood: North Point Two
Bedrooms: 4
Property Size :1725
-
Listing Agent: NST16736,NST59300
-
Property type : Single Family Residence
-
Zip code: 55126
-
Street: 1535 Oakwood Drive
-
Street: 1535 Oakwood Drive
Bathrooms: 2
Year: 1983
Listing Brokerage: RE/MAX Synergy
FEATURES
- Range
- Refrigerator
- Washer
- Dryer
- Microwave
- Dishwasher
- Stainless Steel Appliances
DETAILS
Rare and exciting opportunity to purchase this one owner home, 1st time on the market EVER and in immaculate condition. Sitting in one the most desirable and sought after school districts in the north metro this 4 bedroom 2 bath home is sure to impress with all the updates over the years from hardwood floors, to a kitchen remodel w/ SS appliances...purchase with absolute peace of mind knowing the furnace and AC is approx 10 years old!! Situated on a beautiful corner lot landscaped and irrigated, built with outdoor living in mind. Whether on your maintenance free deck built in 2017, on your paver patio with gazebo or sitting around the firepit it is time to enjoy the out doors!!! Don't forget the 2 car attached heated garage!!!
INTERIOR
Bedrooms: 4
Fin ft² / Living Area: 1725 ft²
Below Ground Living: 844ft²
Bathrooms: 2
Above Ground Living: 881ft²
-
Basement Details: Block, Egress Window(s), Finished, Insulating Concrete Forms, Sump Pump,
Appliances Included:
-
- Range
- Refrigerator
- Washer
- Dryer
- Microwave
- Dishwasher
- Stainless Steel Appliances
EXTERIOR
Air Conditioning: Central Air
Garage Spaces: 2
Construction Materials: N/A
Foundation Size: 940ft²
Unit Amenities:
-
- Patio
- Kitchen Window
- Deck
- Ceiling Fan(s)
- Washer/Dryer Hookup
- In-Ground Sprinkler
- Paneled Doors
Heating System:
-
- Forced Air
ROOMS
| Upper | Size | ft² |
|---|---|---|
| Living Room | 16 x 16 | 256 ft² |
| Dining Room | 8 x 9 | 64 ft² |
| Kitchen | 11 x 9 | 121 ft² |
| Bedroom 1 | 14 x 9 | 196 ft² |
| Bedroom 2 | 8 x 13 | 64 ft² |
| Bedroom 3 | 9.5 x 9.5 | 88.67 ft² |
| Bathroom | 5 x 9 | 25 ft² |
| Deck | 24 x 15 | 576 ft² |
| Main | Size | ft² |
|---|---|---|
| Foyer | 7 x 4.5 | 30.92 ft² |
| Lower | Size | ft² |
|---|---|---|
| Recreation Room | 14 x 23 | 196 ft² |
| Bedroom 4 | 12 x 10 | 144 ft² |
| Bathroom | 6 x 9 | 36 ft² |
| Utility Room | 17.5 x 8.5 | 146.59 ft² |
LOT
Acres: N/A
Lot Size Dim.: irregular
Longitude: 45.1123
Latitude: -93.1663
Zoning: Residential-Single Family
FINANCIAL & TAXES
Tax year: 2025
Tax annual amount: $4,895
MISCELLANEOUS
Fuel System: N/A
Sewer System: City Sewer/Connected
Water System: City Water/Connected
ADITIONAL INFORMATION
MLS#: NST7726751
Listing Brokerage: RE/MAX Synergy

ID: 3545331
Published: April 24, 2025
Last Update: April 24, 2025
Views: 6






