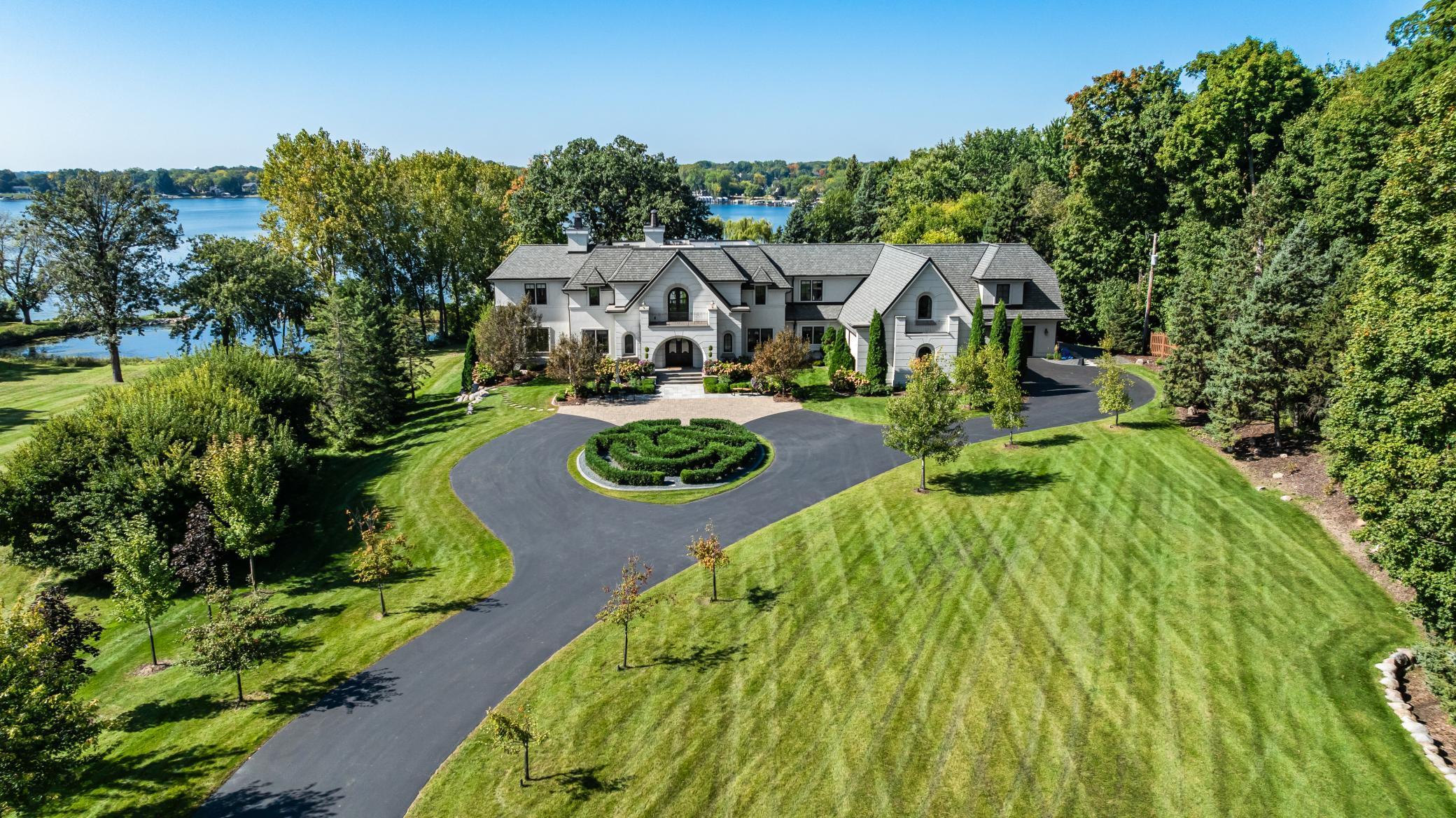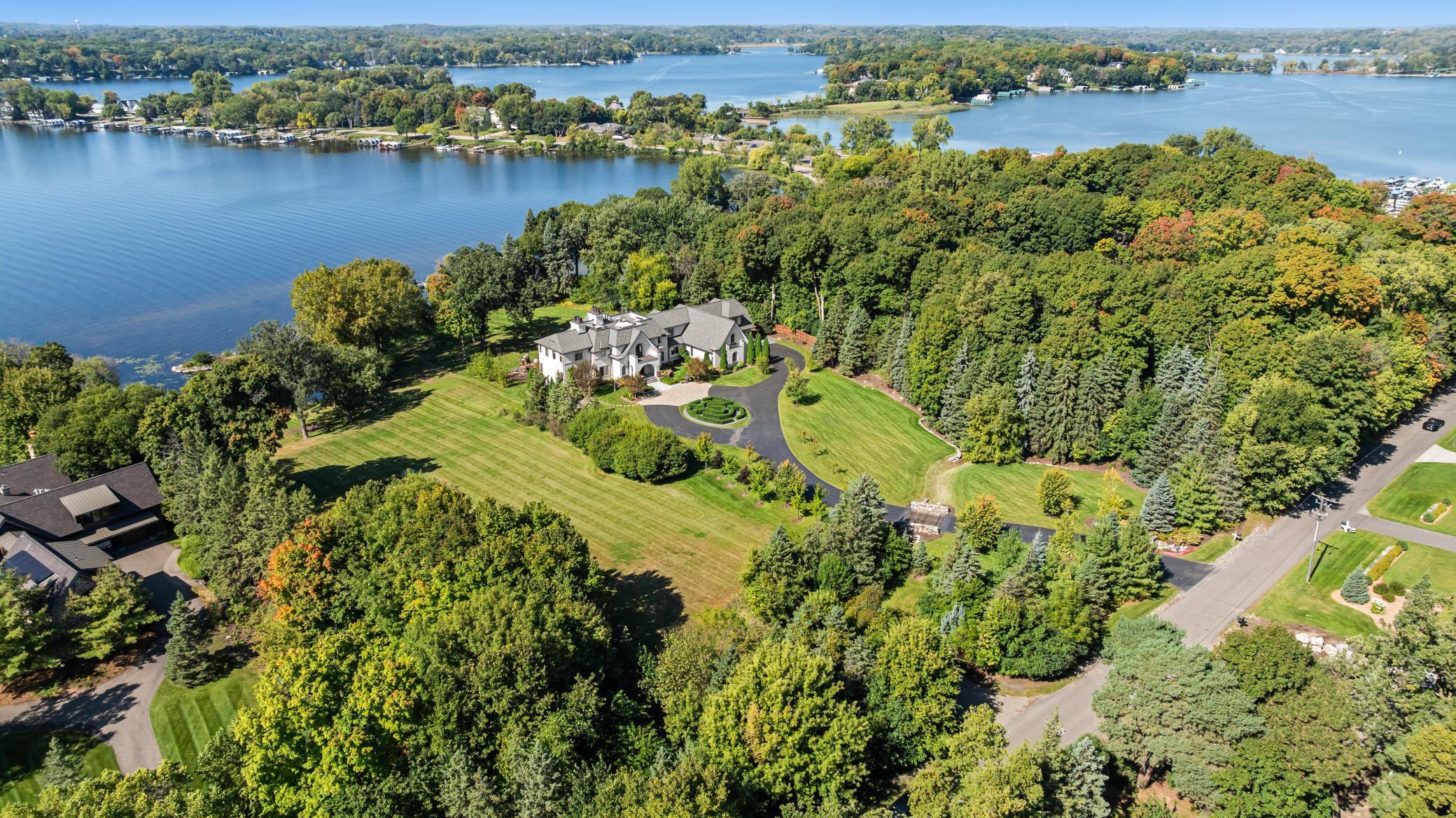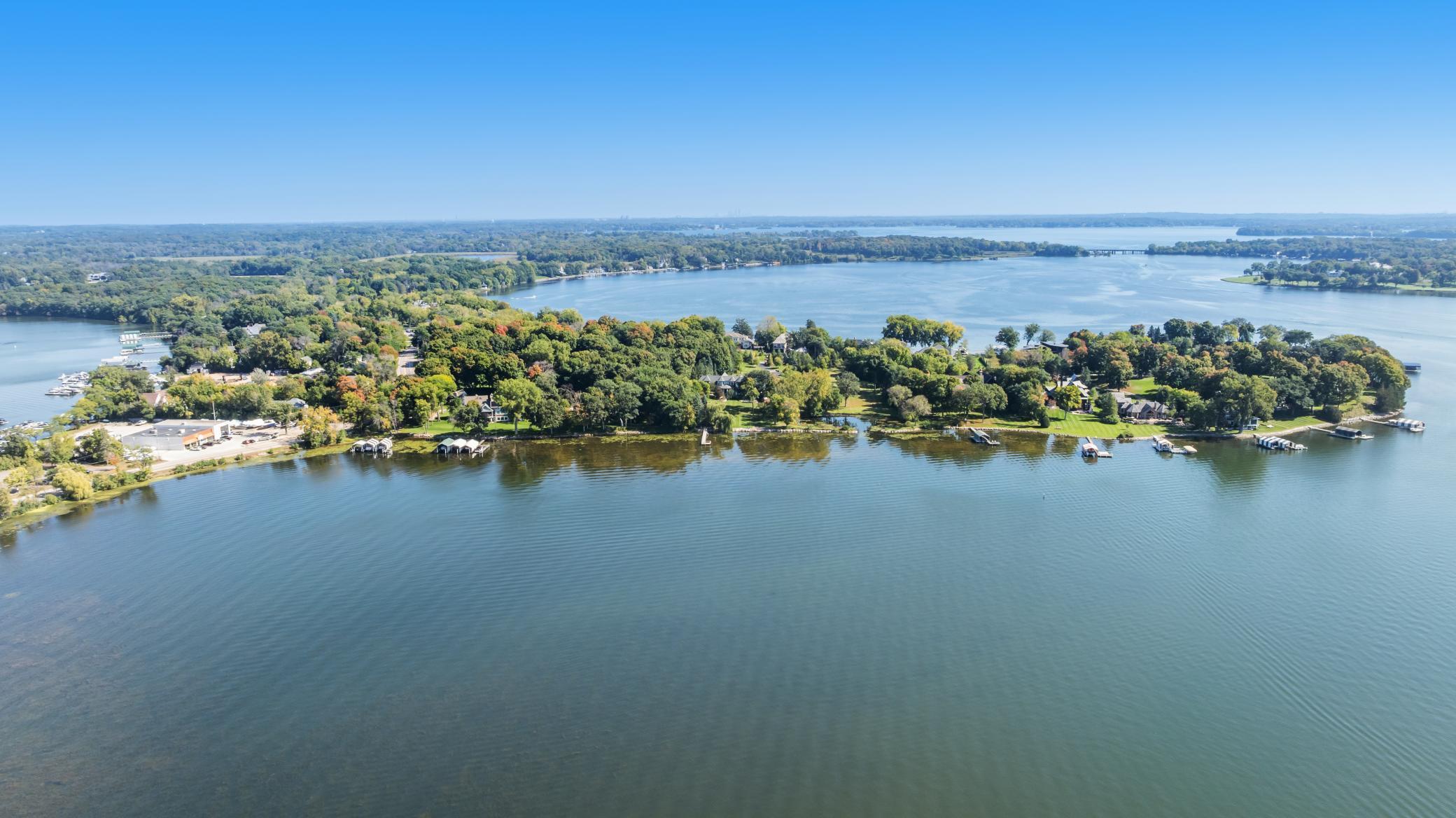1535 BOHNS POINT ROAD
1535 Bohns Point Road, Wayzata (Orono), 55391, MN
-
Price: $13,900,000
-
Status type: For Sale
-
City: Wayzata (Orono)
-
Neighborhood: Bohns Point West
Bedrooms: 6
Property Size :9541
-
Listing Agent: NST16633,NST44496
-
Property type : Single Family Residence
-
Zip code: 55391
-
Street: 1535 Bohns Point Road
-
Street: 1535 Bohns Point Road
Bathrooms: 9
Year: 2017
Listing Brokerage: Coldwell Banker Burnet
FEATURES
- Refrigerator
- Washer
- Dryer
- Exhaust Fan
- Dishwasher
- Water Softener Owned
- Disposal
- Cooktop
- Wall Oven
- Humidifier
- Air-To-Air Exchanger
- Central Vacuum
- Water Filtration System
- Chandelier
DETAILS
Breathtaking Sharratt Design + John Kraemer & Sons collaboration offering a world-class combination of timeless architecture and modern amenities. The open flowing floorplan features floor-to-ceiling windows showcasing gorgeous water views overlooking 190’ of lakeshore. Gourmet kitchen with formal + informal dining, high-end appliances, prep pantry and access to the screened-in porch. The primary suite offers a fireplace, private screened-in porch, spa-like bath (heated floors), and beverage/coffee bar. Additionally, the upper-level features four junior suites; bonus room; library and access to the rooftop deck offering panoramic lake views! The walkout lower-level was designed for entertaining with recreational area; wet bar; wine cellar; exercise room; sport court and movie theater! Additional features: main-level guest suite with fireplace; elevator to access all 3 levels; and heated 4-car garage. Serene 2.5+ acre estate setting on prestigious Bohns Point! Highly-rated Orono School District.
INTERIOR
Bedrooms: 6
Fin ft² / Living Area: 9541 ft²
Below Ground Living: 2794ft²
Bathrooms: 9
Above Ground Living: 6747ft²
-
Basement Details: Drain Tiled, Finished, Full, Storage Space, Sump Pump, Walkout,
Appliances Included:
-
- Refrigerator
- Washer
- Dryer
- Exhaust Fan
- Dishwasher
- Water Softener Owned
- Disposal
- Cooktop
- Wall Oven
- Humidifier
- Air-To-Air Exchanger
- Central Vacuum
- Water Filtration System
- Chandelier
EXTERIOR
Air Conditioning: Central Air
Garage Spaces: 4
Construction Materials: N/A
Foundation Size: 4560ft²
Unit Amenities:
-
- Patio
- Kitchen Window
- Deck
- Hardwood Floors
- Balcony
- Walk-In Closet
- Vaulted Ceiling(s)
- Washer/Dryer Hookup
- Security System
- In-Ground Sprinkler
- Exercise Room
- Kitchen Center Island
- Wet Bar
- Primary Bedroom Walk-In Closet
Heating System:
-
- Forced Air
- Radiant Floor
ROOMS
| Main | Size | ft² |
|---|---|---|
| Great Room | 22 x 17 | 484 ft² |
| Dining Room | 15 x 14 | 225 ft² |
| Kitchen | 20 x 15 | 400 ft² |
| Informal Dining Room | 12 x 10 | 144 ft² |
| Family Room | 16 x 14 | 256 ft² |
| Screened Porch | 19 x 11 | 361 ft² |
| Office | 17 x 11 | 289 ft² |
| Office | 14 x 11 | 196 ft² |
| Bedroom 2 | 16 x 12 | 256 ft² |
| Upper | Size | ft² |
|---|---|---|
| Bedroom 1 | 18 x 15 | 324 ft² |
| Bedroom 3 | 14 x 11 | 196 ft² |
| Bedroom 4 | 14 x 11 | 196 ft² |
| Bedroom 5 | 14 x 12 | 196 ft² |
| Bedroom 6 | 19 x 17 | 361 ft² |
| Bonus Room | 23 x 10 | 529 ft² |
| Library | 19 x 7 | 361 ft² |
| Lower | Size | ft² |
|---|---|---|
| Family Room | 20 x 12 | 400 ft² |
| Game Room | 18 x 13 | 324 ft² |
| Bar/Wet Bar Room | 16 x 9 | 256 ft² |
| Exercise Room | 30 x 14 | 900 ft² |
| Media Room | 26 x 21 | 676 ft² |
| Athletic Court | 32 x 25 | 1024 ft² |
LOT
Acres: N/A
Lot Size Dim.: Irregular
Longitude: 44.9505
Latitude: -93.6057
Zoning: Residential-Single Family
FINANCIAL & TAXES
Tax year: 2025
Tax annual amount: $80,051
MISCELLANEOUS
Fuel System: N/A
Sewer System: City Sewer/Connected
Water System: Well
ADDITIONAL INFORMATION
MLS#: NST7789637
Listing Brokerage: Coldwell Banker Burnet

ID: 4017750
Published: December 31, 1969
Last Update: September 02, 2025
Views: 198








