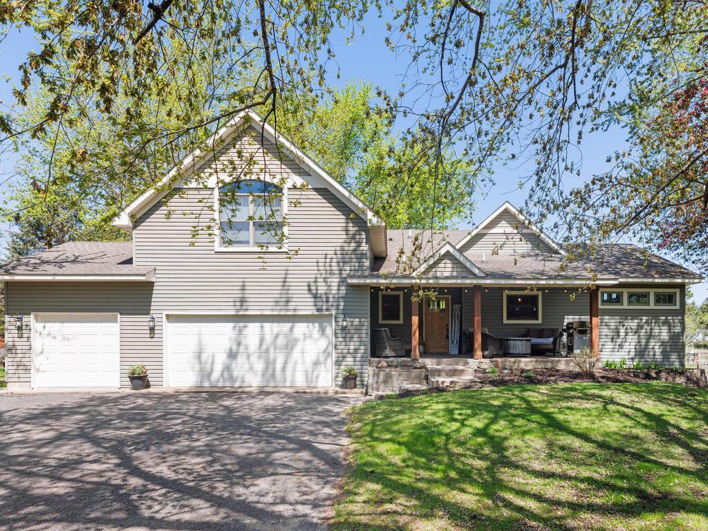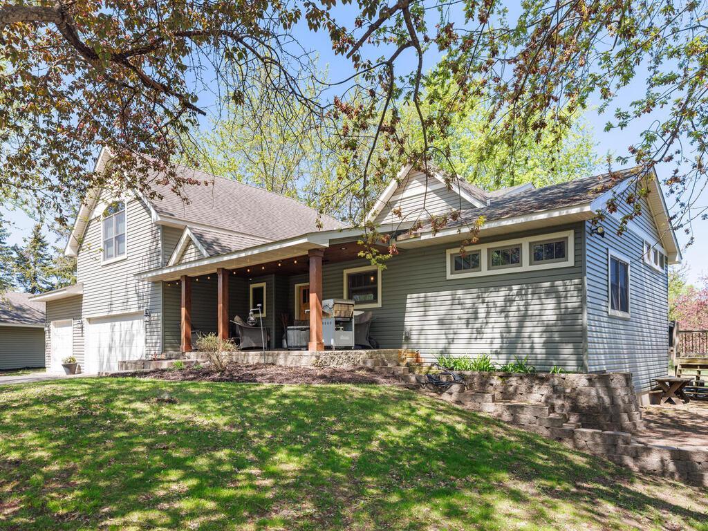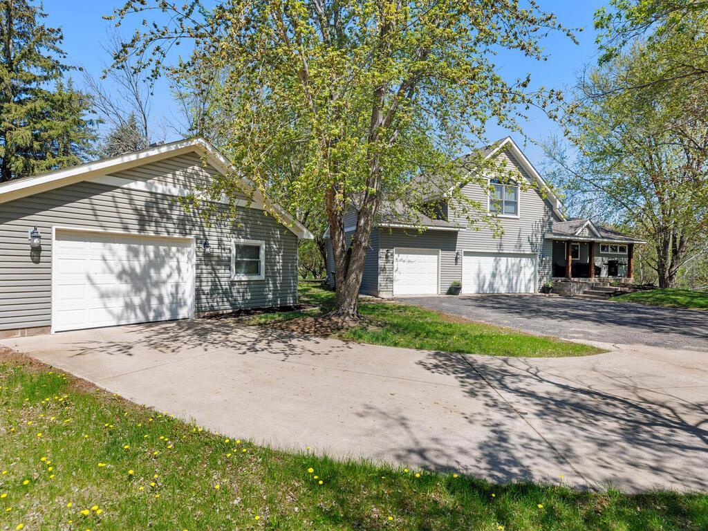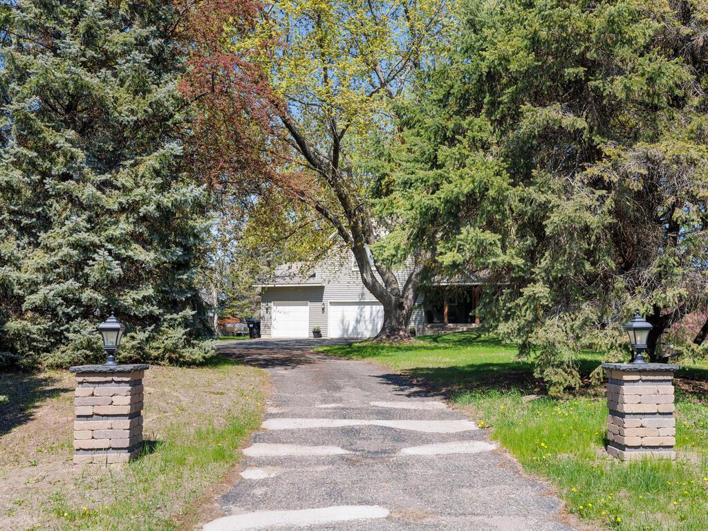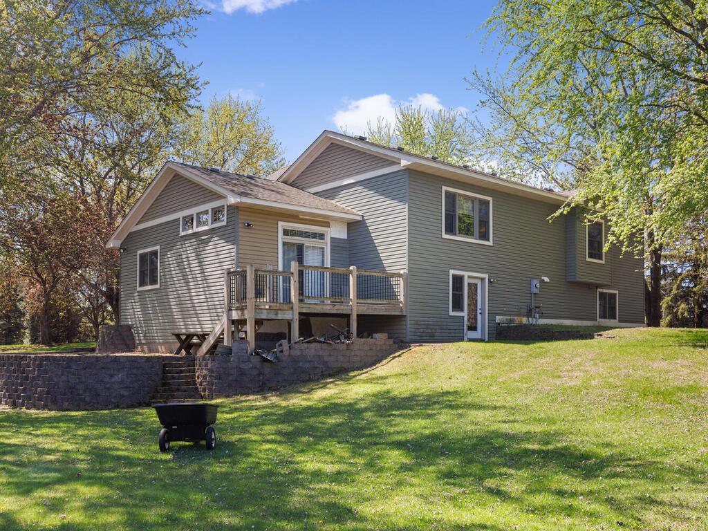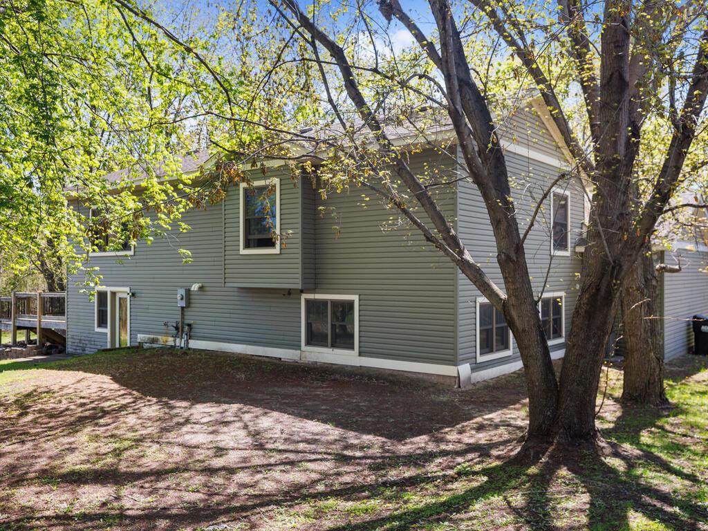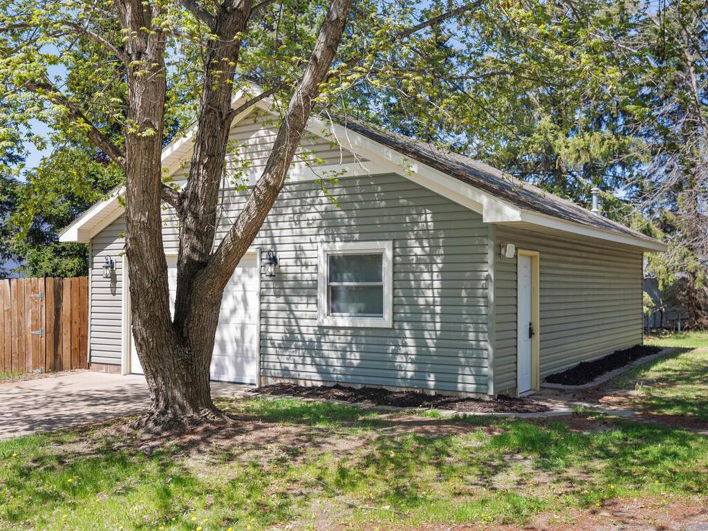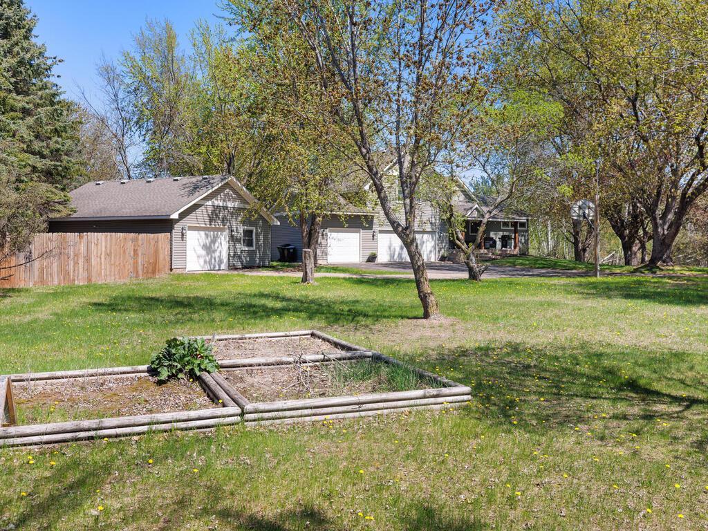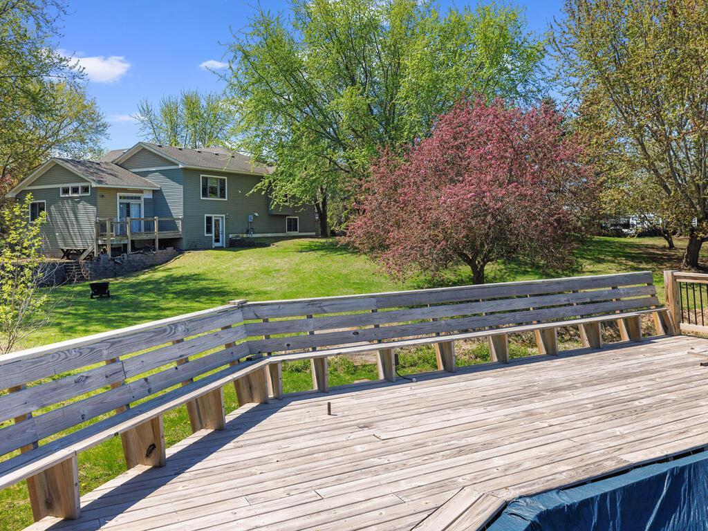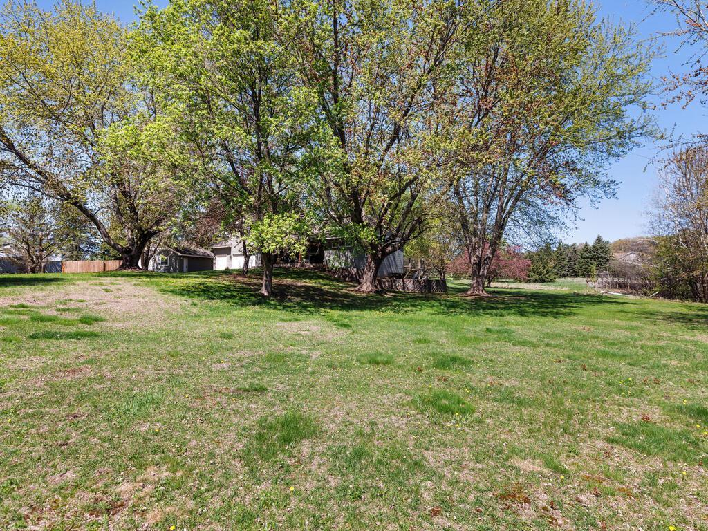1535 148TH LANE
1535 148th Lane, Ham Lake, 55304, MN
-
Price: $545,000
-
Status type: For Sale
-
City: Ham Lake
-
Neighborhood: North Pines 2nd Add
Bedrooms: 3
Property Size :3017
-
Listing Agent: NST10151,NST48298
-
Property type : Single Family Residence
-
Zip code: 55304
-
Street: 1535 148th Lane
-
Street: 1535 148th Lane
Bathrooms: 2
Year: 1983
Listing Brokerage: Luke Team Real Estate
FEATURES
- Range
- Refrigerator
- Microwave
- Dishwasher
- Water Softener Owned
DETAILS
Tranquil elegance on 2.5 wooded acres in Ham Lake! This beautifully updated 4-level home offers the perfect blend of privacy, space, and style. Tucked back on a peaceful lot with a private driveway, you’ll love the calm setting and thoughtful finishes throughout. The main level features a gourmet Kitchen with hand-scraped Hardwood floors, custom Granite counters, Stainless Steel appliances, and a huge Center Island with Breakfast Bar—perfect for gathering. The adjacent Hearth Room with built-in study Desks is ideal for remote work or homework, and the formal Dining Room is ready for entertaining. Upstairs, enjoy a sun-filled Living Room with picture window, three generous Bedrooms (all with walk-in Closets), and a spacious Primary with serene views. You’ll also find a full Bath with Granite Vanity, and a dedicated Laundry Room with storage closet, drying clothes bar, and Folding counter. The Walk-out lower level is perfect for fun and relaxation, with a large Family Room, recessed lighting, and a granite Wet Bar with full size Refrigerator, Oven, and walk-out access to the backyard. Don’t miss the Swimming Pool (33x18) with a deep end. Other highlights: unfinished 4th-level storage space, new A/C (2020), Marvin windows. Garage Galore - attached 3-car Garage (heated/insulated) and a 26x30 detached Garage (heated/insulated). Warm, welcoming, and move-in ready—this Ham Lake retreat has it all!
INTERIOR
Bedrooms: 3
Fin ft² / Living Area: 3017 ft²
Below Ground Living: 1092ft²
Bathrooms: 2
Above Ground Living: 1925ft²
-
Basement Details: Block, Daylight/Lookout Windows, Finished, Full, Walkout,
Appliances Included:
-
- Range
- Refrigerator
- Microwave
- Dishwasher
- Water Softener Owned
EXTERIOR
Air Conditioning: Central Air
Garage Spaces: 6
Construction Materials: N/A
Foundation Size: 1092ft²
Unit Amenities:
-
- Kitchen Window
- Deck
- Porch
- Walk-In Closet
- Vaulted Ceiling(s)
- Washer/Dryer Hookup
- Kitchen Center Island
- Wet Bar
- Tile Floors
Heating System:
-
- Forced Air
ROOMS
| Main | Size | ft² |
|---|---|---|
| Hearth Room | 16x14 | 256 ft² |
| Kitchen | 15x12 | 225 ft² |
| Dining Room | 13x11 | 169 ft² |
| Informal Dining Room | 12x11 | 144 ft² |
| Foyer | 10x6 | 100 ft² |
| Upper | Size | ft² |
|---|---|---|
| Living Room | 17x11 | 289 ft² |
| Bedroom 1 | 15x13 | 225 ft² |
| Bedroom 2 | 19x11 | 361 ft² |
| Bedroom 3 | 14x11 | 196 ft² |
| Laundry | 11x8 | 121 ft² |
| Lower | Size | ft² |
|---|---|---|
| Family Room | 26x23 | 676 ft² |
| Bar/Wet Bar Room | 22x11 | 484 ft² |
| n/a | Size | ft² |
|---|---|---|
| Garage | 26x30 | 676 ft² |
LOT
Acres: N/A
Lot Size Dim.: SE300*576*254*378
Longitude: 45.2399
Latitude: -93.2311
Zoning: Residential-Single Family
FINANCIAL & TAXES
Tax year: 2025
Tax annual amount: $4,523
MISCELLANEOUS
Fuel System: N/A
Sewer System: Mound Septic,Private Sewer
Water System: Private,Well
ADITIONAL INFORMATION
MLS#: NST7738157
Listing Brokerage: Luke Team Real Estate

ID: 3591346
Published: May 05, 2025
Last Update: May 05, 2025
Views: 19


