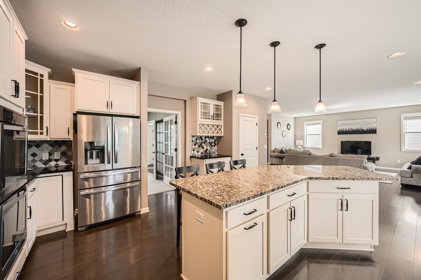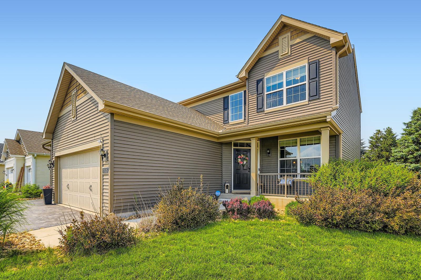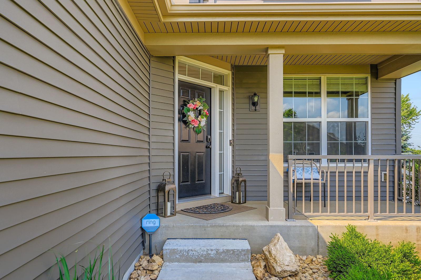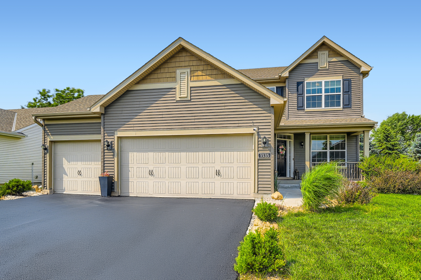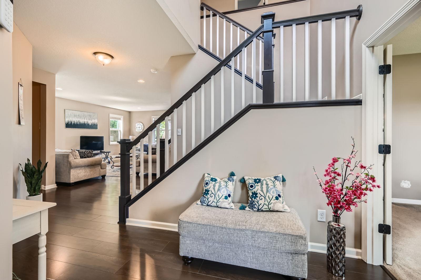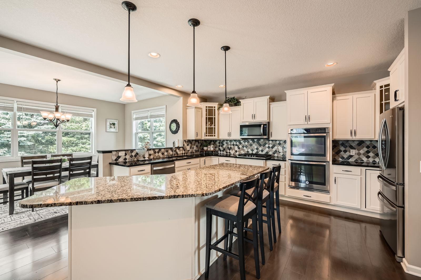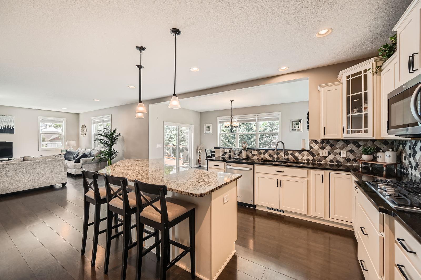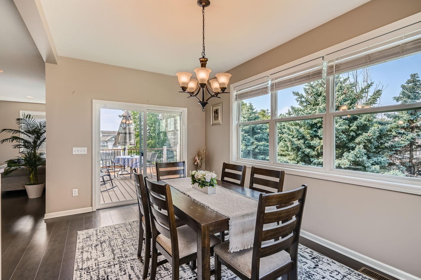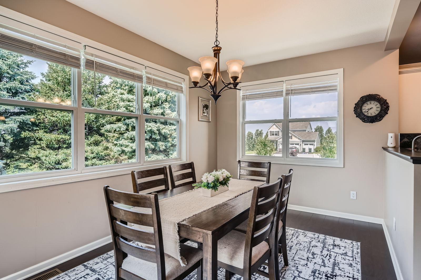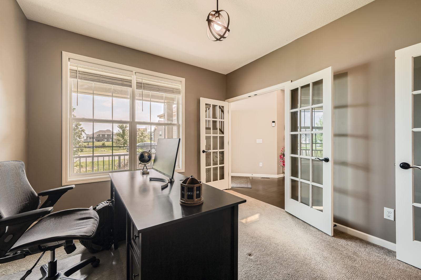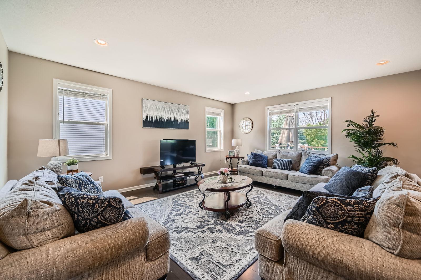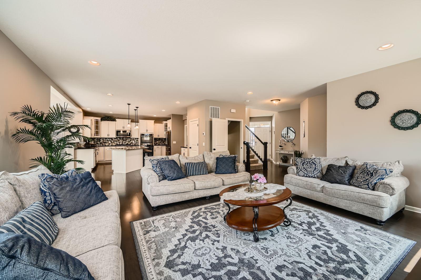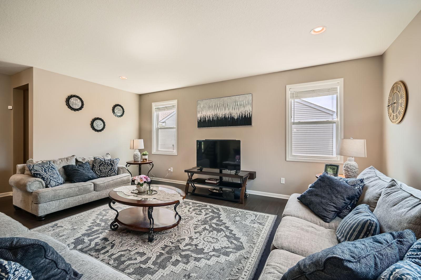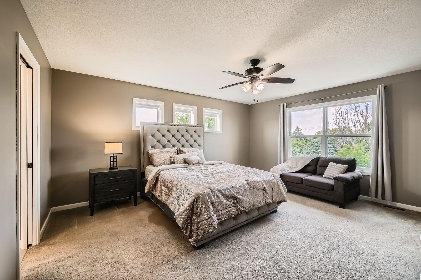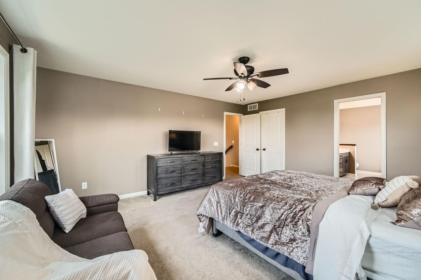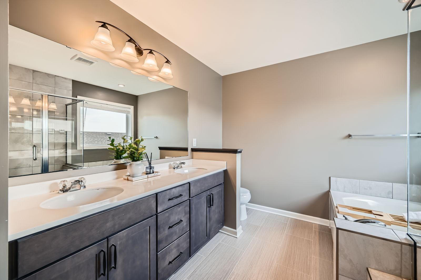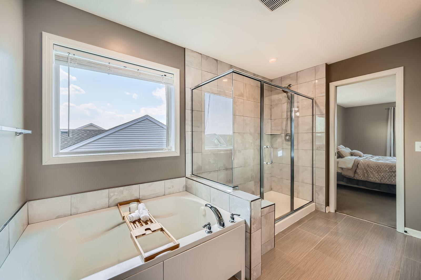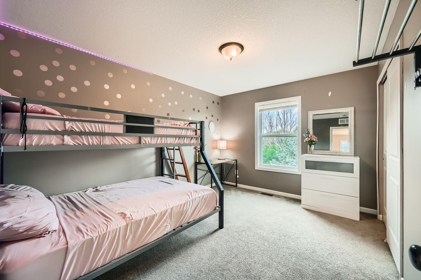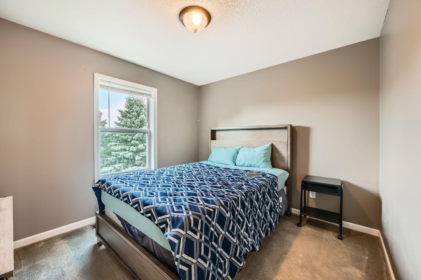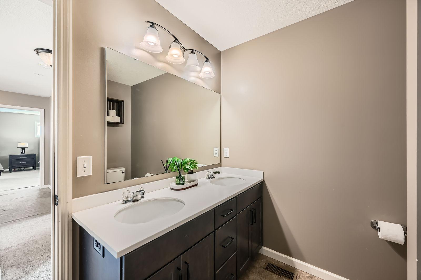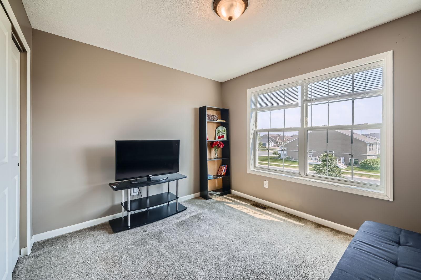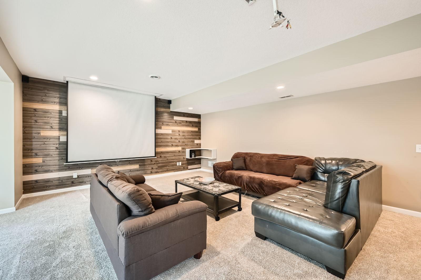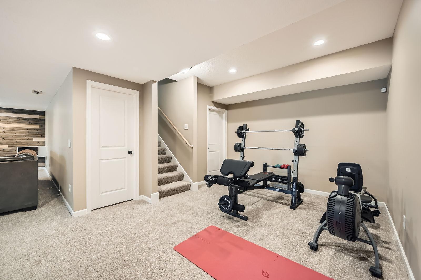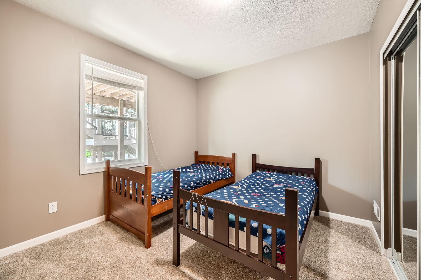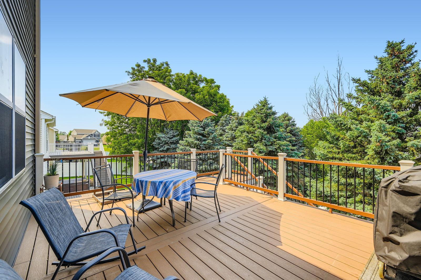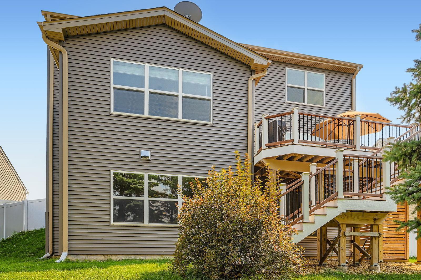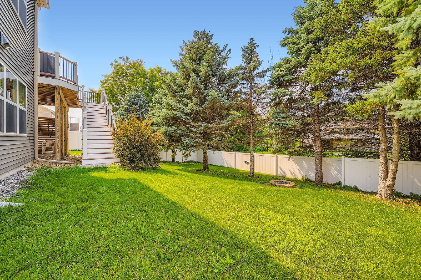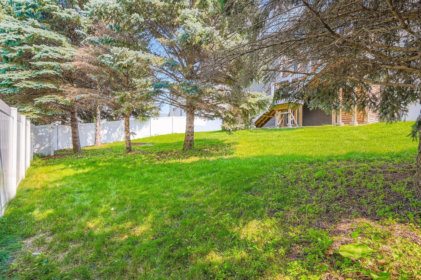1535 138TH STREET
1535 138th Street, Rosemount, 55068, MN
-
Price: $670,000
-
Status type: For Sale
-
City: Rosemount
-
Neighborhood: Greystone 6th Add
Bedrooms: 5
Property Size :3718
-
Listing Agent: NST11236,NST103453
-
Property type : Single Family Residence
-
Zip code: 55068
-
Street: 1535 138th Street
-
Street: 1535 138th Street
Bathrooms: 4
Year: 2017
Listing Brokerage: Keller Williams Integrity Realty
FEATURES
- Refrigerator
- Washer
- Dryer
- Microwave
- Exhaust Fan
- Dishwasher
- Disposal
- Cooktop
- Wall Oven
- Gas Water Heater
DETAILS
Welcome to 1535 138th St E—a modern retreat in Rosemount’s sought-after Greystone neighborhood. This spacious 5-bedroom, 4-bathroom home spans over 3,700 sq ft and blends comfort, style, and function across three thoughtfully designed levels. Step inside to a bright, open-concept main floor with oversized windows, plush living spaces, and a chef-ready kitchen featuring granite countertops, stainless steel appliances, and a generous center island—perfect for everyday meals or weekend entertaining. A dedicated dining area and cozy living room make this home an ideal gathering place. Upstairs, a versatile loft and generous bedrooms provide space for everyone, including a serene primary suite with private bath and walk-in closet. The finished lower level adds even more flexibility with space for a home gym, play area, or cozy lounge—and it’s already wired with surround sound, a recessed screen, and a projector mount for your future home theater setup. Outside, a brand-new white vinyl privacy fence and full irrigation system ensure beautiful landscaping with low maintenance. The attached garage includes an electric car charger, adding modern convenience to this already impressive home. Located in the award-winning Rosemount–Apple Valley–Eagan school district and just minutes from Central Park, Rosemount Town Centre, and Lebanon Hills Regional Park—this home offers the perfect blend of suburban peace and everyday accessibility. Modern style, family-friendly function, and an unbeatable location—1535 138th St E is the full package.
INTERIOR
Bedrooms: 5
Fin ft² / Living Area: 3718 ft²
Below Ground Living: 1124ft²
Bathrooms: 4
Above Ground Living: 2594ft²
-
Basement Details: Full, Walkout,
Appliances Included:
-
- Refrigerator
- Washer
- Dryer
- Microwave
- Exhaust Fan
- Dishwasher
- Disposal
- Cooktop
- Wall Oven
- Gas Water Heater
EXTERIOR
Air Conditioning: Central Air
Garage Spaces: 3
Construction Materials: N/A
Foundation Size: 1402ft²
Unit Amenities:
-
- Patio
- Kitchen Window
- Deck
- Porch
- Hardwood Floors
- Walk-In Closet
- Vaulted Ceiling(s)
- Exercise Room
- Kitchen Center Island
- Tile Floors
- Primary Bedroom Walk-In Closet
Heating System:
-
- Forced Air
ROOMS
| Main | Size | ft² |
|---|---|---|
| Living Room | 19x20 | 361 ft² |
| Dining Room | 15x9 | 225 ft² |
| Kitchen | 20x17 | 400 ft² |
| Foyer | 13x9 | 169 ft² |
| Office | 11x12 | 121 ft² |
| Mud Room | 6x8 | 36 ft² |
| Lower | Size | ft² |
|---|---|---|
| Family Room | 25x26 | 625 ft² |
| Amusement Room | 11x15 | 121 ft² |
| Bedroom 5 | 12x12 | 144 ft² |
| Upper | Size | ft² |
|---|---|---|
| Bedroom 1 | 14x17 | 196 ft² |
| Bedroom 2 | 10x13 | 100 ft² |
| Bedroom 3 | 11x13 | 121 ft² |
| Bedroom 4 | 11x9 | 121 ft² |
| Laundry | 5x8 | 25 ft² |
LOT
Acres: N/A
Lot Size Dim.: 136x64x135x64
Longitude: 44.752
Latitude: -93.0763
Zoning: Residential-Single Family
FINANCIAL & TAXES
Tax year: 2025
Tax annual amount: $6,300
MISCELLANEOUS
Fuel System: N/A
Sewer System: City Sewer/Connected
Water System: City Water/Connected
ADDITIONAL INFORMATION
MLS#: NST7770434
Listing Brokerage: Keller Williams Integrity Realty

ID: 3894699
Published: July 16, 2025
Last Update: July 16, 2025
Views: 3


