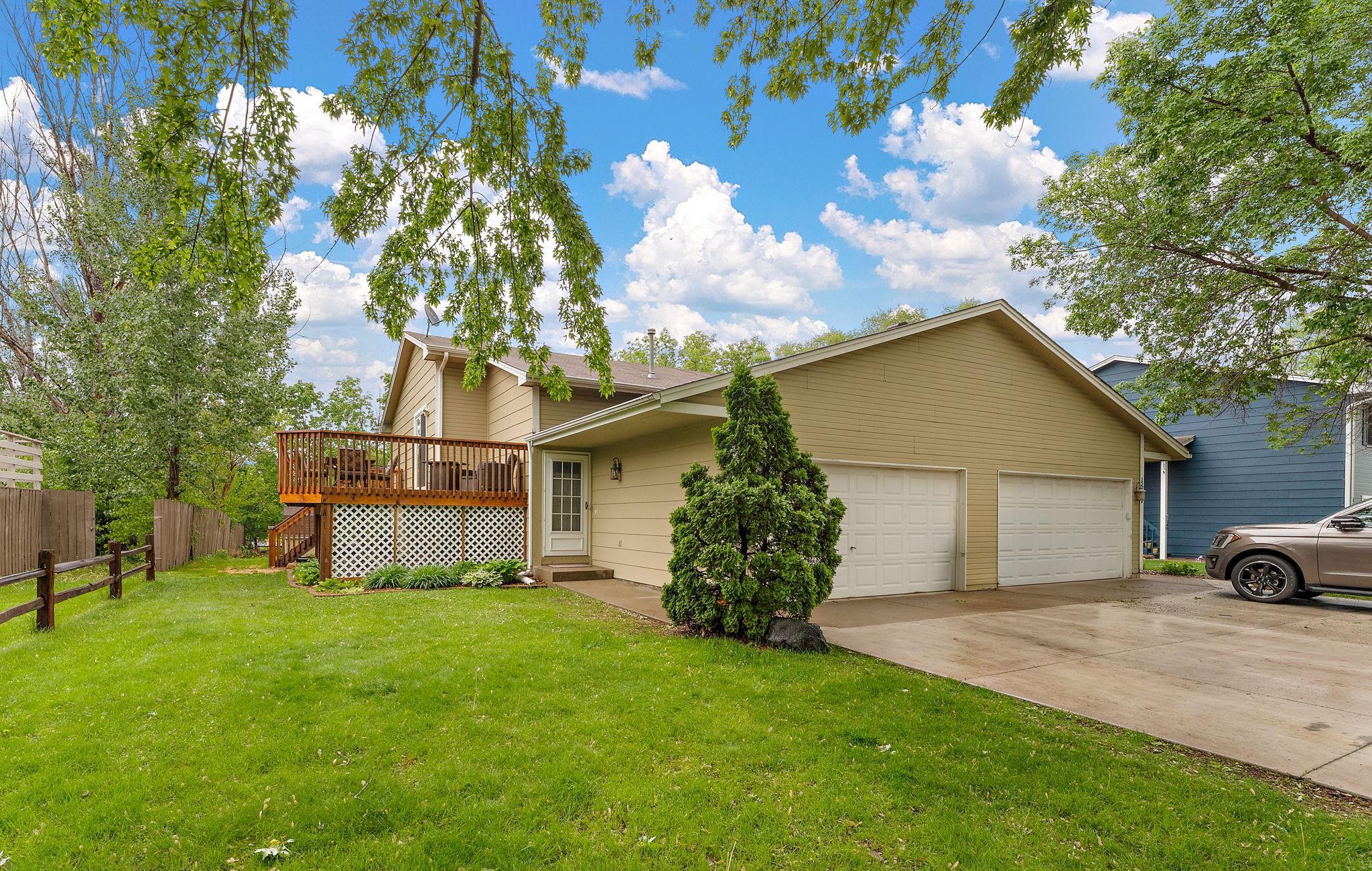1533 ROUNDHOUSE CIRCLE
1533 Roundhouse Circle, Shakopee, 55379, MN
-
Price: $319,900
-
Status type: For Sale
-
City: Shakopee
-
Neighborhood: EAGLE CREEK JUNCTION 3rd Addit
Bedrooms: 3
Property Size :1707
-
Listing Agent: NST16024,NST76992
-
Property type : Twin Home
-
Zip code: 55379
-
Street: 1533 Roundhouse Circle
-
Street: 1533 Roundhouse Circle
Bathrooms: 2
Year: 1992
Listing Brokerage: RE/MAX Advantage Plus
FEATURES
- Range
- Refrigerator
- Washer
- Dryer
- Microwave
- Dishwasher
- Water Softener Owned
- Disposal
DETAILS
Completely move-in ready end-unit twinhome with no association dues and no size restrictions on pets. This home is packed with upgrades, including a fully remodeled kitchen featuring soft-close cabinets, quartz countertops, tile backsplash, and laminate flooring that extends through the kitchen, dining area, and hallway. The upper-level bathroom has also been remodeled, and new carpet was installed in 2014. Major mechanical updates include a new roof in 2014, a new furnace, electrostatic air filter, and A-coil replacement in 2015. The lower level offers a cozy gas fireplace, and the home features newer appliances throughout. Bright, spacious, and updated—this is a rare find that’s truly move-in ready!
INTERIOR
Bedrooms: 3
Fin ft² / Living Area: 1707 ft²
Below Ground Living: 774ft²
Bathrooms: 2
Above Ground Living: 933ft²
-
Basement Details: Daylight/Lookout Windows, Drain Tiled, Full, Sump Pump,
Appliances Included:
-
- Range
- Refrigerator
- Washer
- Dryer
- Microwave
- Dishwasher
- Water Softener Owned
- Disposal
EXTERIOR
Air Conditioning: Central Air
Garage Spaces: 2
Construction Materials: N/A
Foundation Size: 933ft²
Unit Amenities:
-
- Deck
Heating System:
-
- Forced Air
ROOMS
| Main | Size | ft² |
|---|---|---|
| Living Room | 16x13 | 256 ft² |
| Foyer | 8x5 | 64 ft² |
| Upper | Size | ft² |
|---|---|---|
| Dining Room | 7x8 | 49 ft² |
| Kitchen | 8x8 | 64 ft² |
| Bedroom 1 | 12x12 | 144 ft² |
| Bedroom 2 | 10x9 | 100 ft² |
| Deck | 24x12 | 576 ft² |
| Lower | Size | ft² |
|---|---|---|
| Family Room | 26x14 | 676 ft² |
| Bedroom 3 | 14x12 | 196 ft² |
LOT
Acres: N/A
Lot Size Dim.: 44x167
Longitude: 44.7914
Latitude: -93.503
Zoning: Residential-Single Family
FINANCIAL & TAXES
Tax year: 2024
Tax annual amount: $2,570
MISCELLANEOUS
Fuel System: N/A
Sewer System: City Sewer/Connected
Water System: City Water/Connected
ADITIONAL INFORMATION
MLS#: NST7749032
Listing Brokerage: RE/MAX Advantage Plus

ID: 3761821
Published: June 09, 2025
Last Update: June 09, 2025
Views: 10






