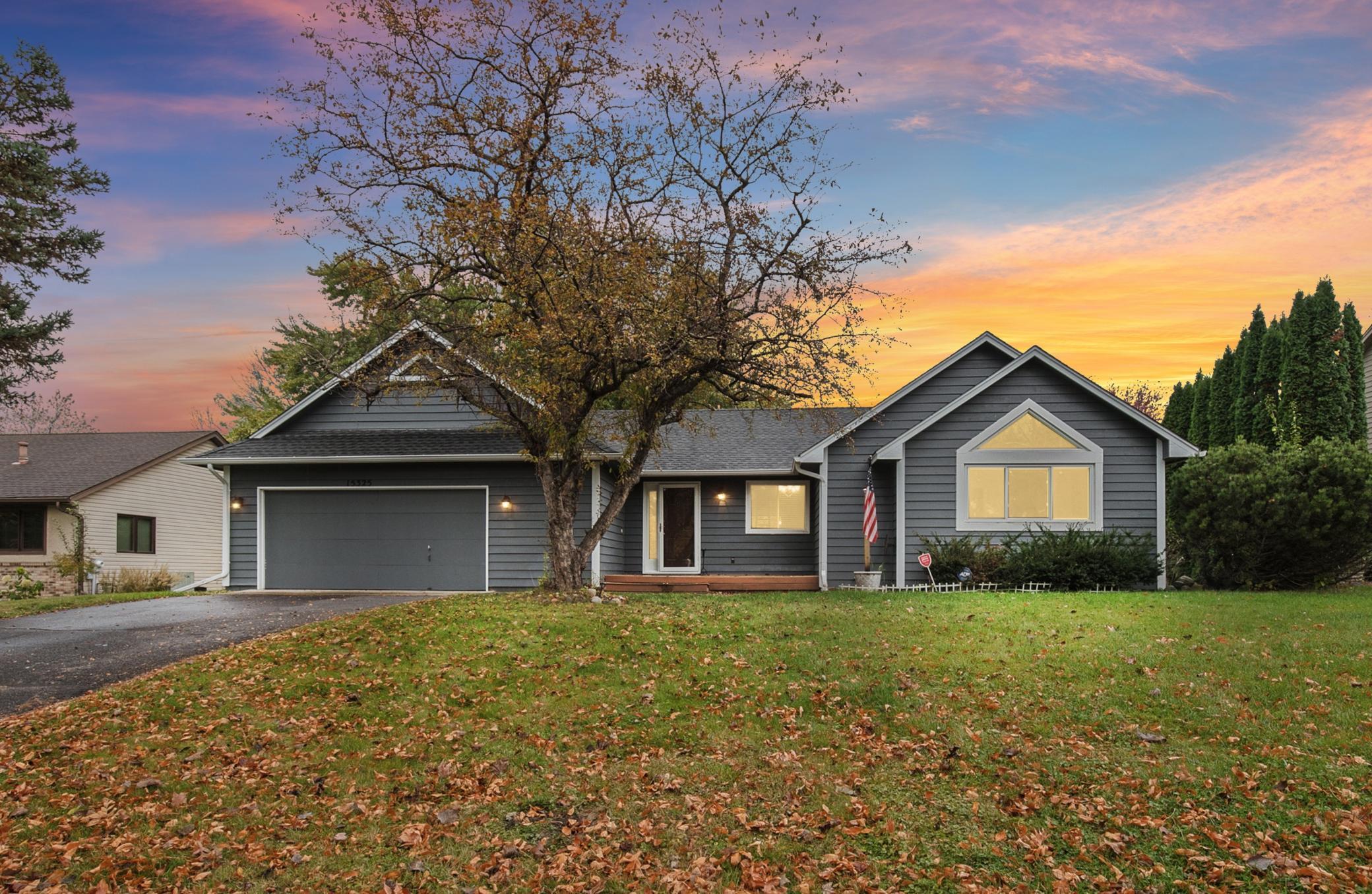15325 47TH AVENUE
15325 47th Avenue, Plymouth, 55446, MN
-
Price: $595,555
-
Status type: For Sale
-
City: Plymouth
-
Neighborhood: Silverthorne 2nd Add
Bedrooms: 4
Property Size :2402
-
Listing Agent: NST16483,NST505501
-
Property type : Single Family Residence
-
Zip code: 55446
-
Street: 15325 47th Avenue
-
Street: 15325 47th Avenue
Bathrooms: 3
Year: 1986
Listing Brokerage: Edina Realty, Inc.
FEATURES
- Range
- Refrigerator
- Washer
- Dryer
- Microwave
- Dishwasher
- Disposal
- Gas Water Heater
- Stainless Steel Appliances
DETAILS
Welcome to this Spacious and Meticulously Updated Rambler in one of Plymouth’s Most Desired Neighborhood and Wayzata School District! This beautiful 4-bed, 3-bath home sits on a nearly half-acre lot (0.49 acres) backing to scenic wetlands and a private backyard, offering both usable space and serene views. Enjoy the large deck, perfect for morning coffee, outdoor dining, or simply relaxing while taking in the natural surroundings Inside, enjoy abundant natural light, vaulted ceilings, a formal dining room, and spacious bedrooms. This move-in-ready home has seen over $120,000 in recent improvements, including a new roof, windows, flooring, updated kitchen, and fresh paint. The kitchen has been completely remodeled with granite countertops, newer appliances, and plenty of cabinetry-perfect for cooking and entertaining. The fully finished walkout lower level features two spacious bedrooms and a large family room, ideal for guests or a home office setup. The oversized two-car garage offers dual access to both the main floor and basement, while an exterior shed provides extra storage for tools and equipment. It is conveniently located near Providence Academy, Wayzata High School, Turtle Lake Park, trails, shopping, restaurants, and golf courses An UPDATED and spacious RAMBLER at this price in Plymouth and Wayzata School District is truly a rare opportunity-don’t miss it!
INTERIOR
Bedrooms: 4
Fin ft² / Living Area: 2402 ft²
Below Ground Living: 1076ft²
Bathrooms: 3
Above Ground Living: 1326ft²
-
Basement Details: Block, Finished, Sump Pump, Walkout,
Appliances Included:
-
- Range
- Refrigerator
- Washer
- Dryer
- Microwave
- Dishwasher
- Disposal
- Gas Water Heater
- Stainless Steel Appliances
EXTERIOR
Air Conditioning: Central Air
Garage Spaces: 2
Construction Materials: N/A
Foundation Size: 1326ft²
Unit Amenities:
-
- Kitchen Window
- Deck
- Hardwood Floors
- Ceiling Fan(s)
- Main Floor Primary Bedroom
Heating System:
-
- Forced Air
ROOMS
| Main | Size | ft² |
|---|---|---|
| Living Room | 20x16 | 400 ft² |
| Dining Room | 10x10 | 100 ft² |
| Kitchen | 12x14 | 144 ft² |
| Bedroom 1 | 15x15 | 225 ft² |
| Bedroom 2 | 9x12 | 81 ft² |
| Lower | Size | ft² |
|---|---|---|
| Bedroom 3 | 17x10 | 289 ft² |
| Bedroom 4 | 19x16 | 361 ft² |
| Family Room | 30x13 | 900 ft² |
LOT
Acres: N/A
Lot Size Dim.: 90x222x96x253
Longitude: 45.0404
Latitude: -93.475
Zoning: Residential-Single Family
FINANCIAL & TAXES
Tax year: 2025
Tax annual amount: $5,161
MISCELLANEOUS
Fuel System: N/A
Sewer System: City Sewer/Connected
Water System: City Water/Connected
ADDITIONAL INFORMATION
MLS#: NST7822158
Listing Brokerage: Edina Realty, Inc.

ID: 4278042
Published: November 06, 2025
Last Update: November 06, 2025
Views: 1






