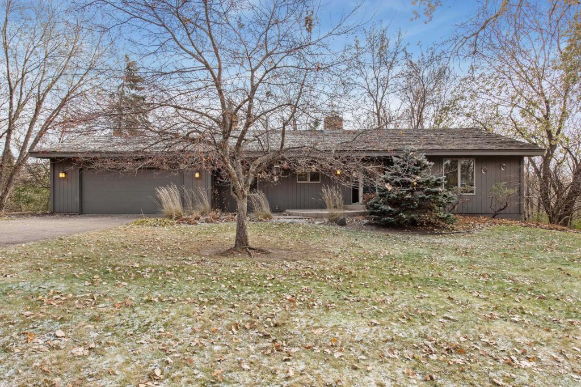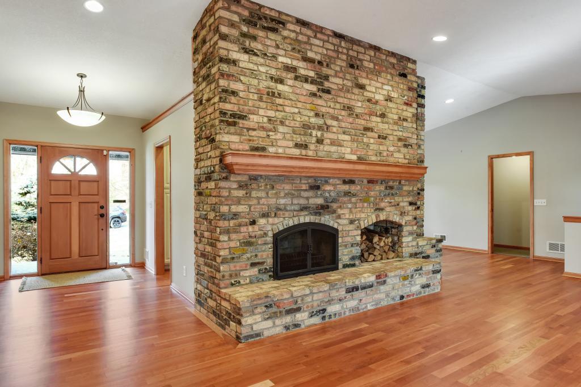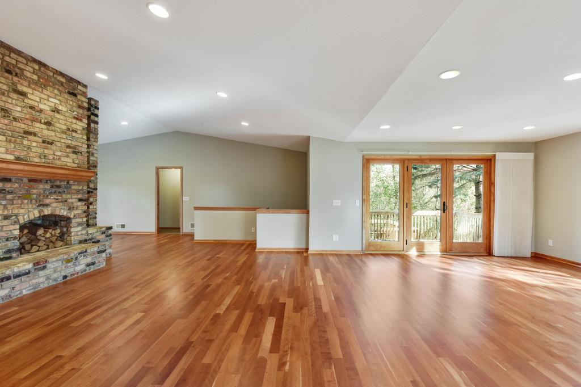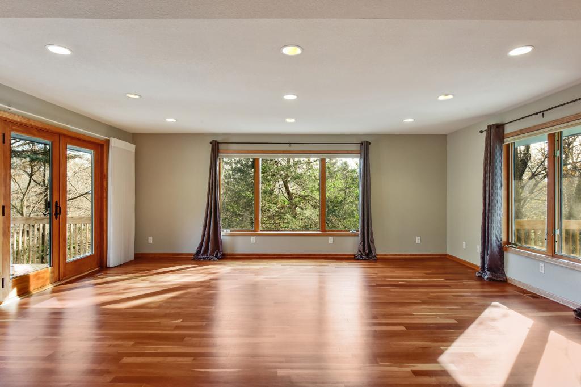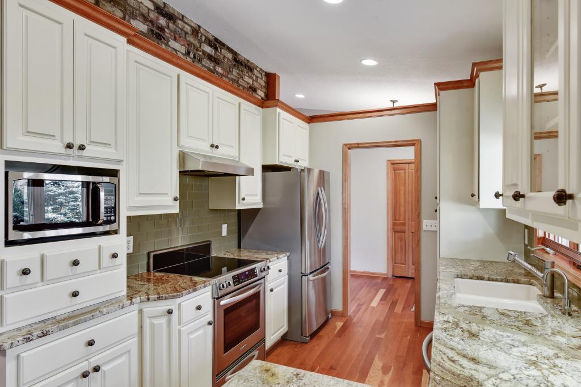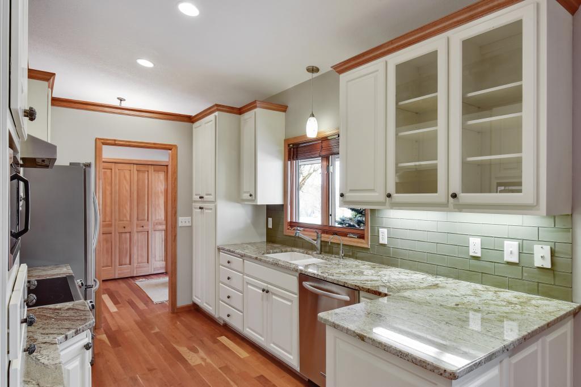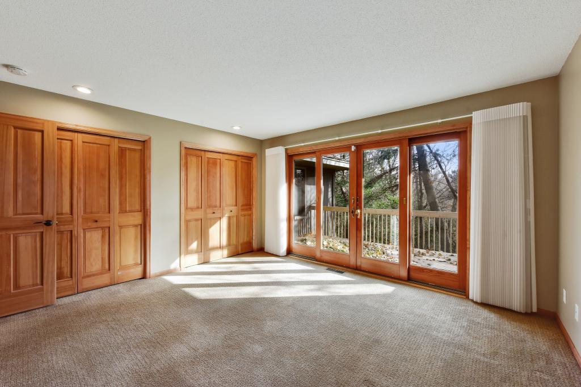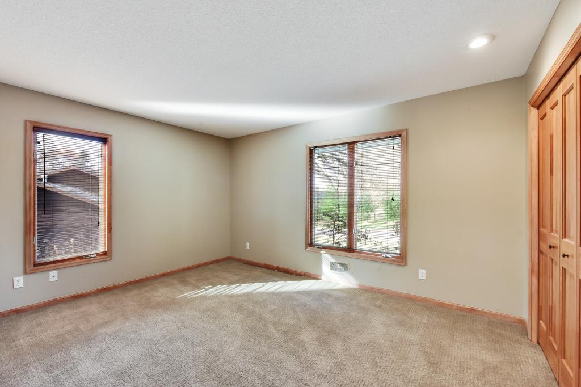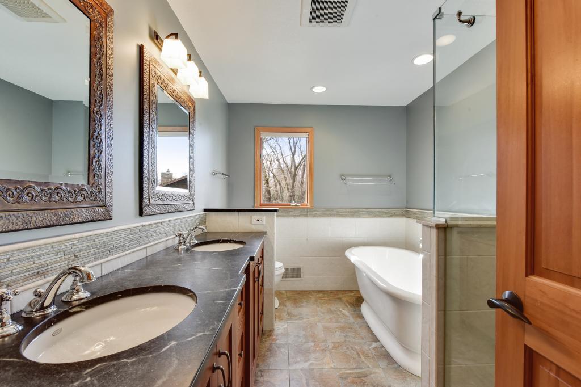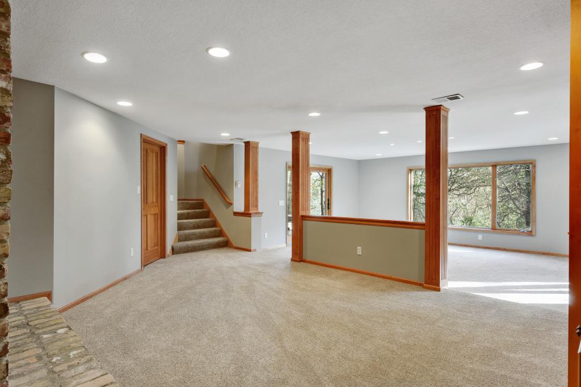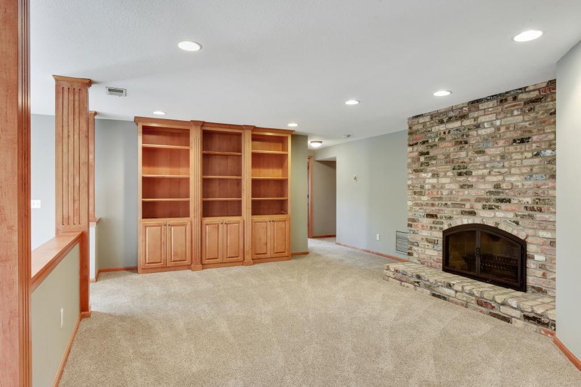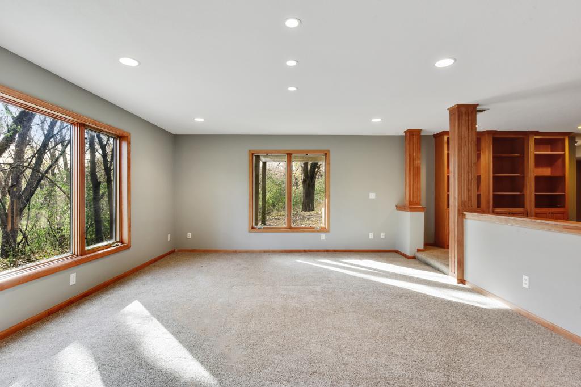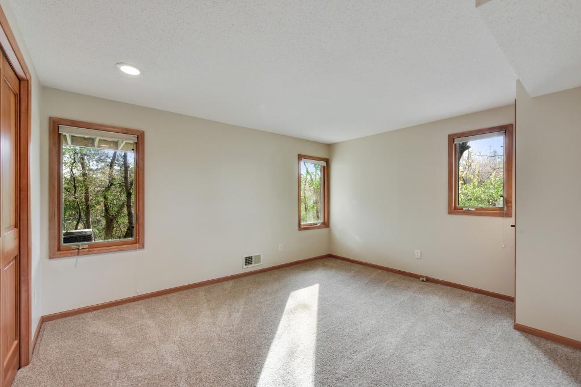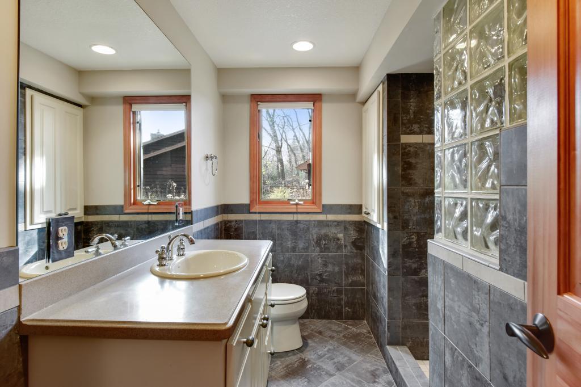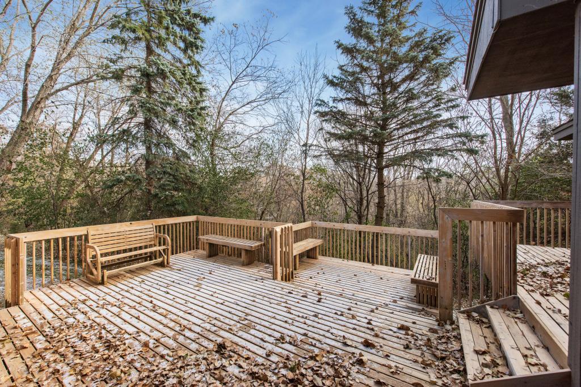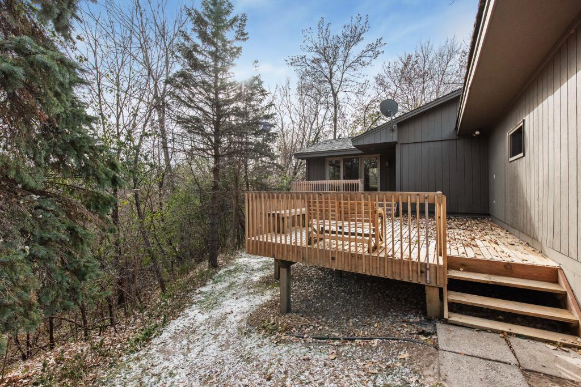15321 HIGHLAND PLACE
15321 Highland Place, Minnetonka, 55345, MN
-
Price: $489,000
-
Status type: For Sale
-
City: Minnetonka
-
Neighborhood: Highland Place
Bedrooms: 4
Property Size :2754
-
Listing Agent: NST16633,NST56797
-
Property type : Single Family Residence
-
Zip code: 55345
-
Street: 15321 Highland Place
-
Street: 15321 Highland Place
Bathrooms: 2
Year: 1968
Listing Brokerage: Coldwell Banker Burnet
FEATURES
- Range
- Refrigerator
- Washer
- Dryer
- Microwave
- Dishwasher
DETAILS
Every surface has been touched on this spectacular one-level, walkout home that offers spacious and open living spaces built around a cozy brick fireplace. Upon entering you are greeted with a wall of windows that capture its picturesque, south facing, 1.06 acre, wooded site. Features include: newer windows, tons of recessed lighting, knock down ceilings, newer interior doors and trim throughout, newer carpet, remodeled bathrooms, tastefully updated kitchen with stainless steel appliances, granite counters, raised panel, white cabinets and gleaming hardwood floors. High demand Glen Lake area neighborhood with incredible access to restaurants and retail.
INTERIOR
Bedrooms: 4
Fin ft² / Living Area: 2754 ft²
Below Ground Living: 1134ft²
Bathrooms: 2
Above Ground Living: 1620ft²
-
Basement Details: Full, Walkout, Finished,
Appliances Included:
-
- Range
- Refrigerator
- Washer
- Dryer
- Microwave
- Dishwasher
EXTERIOR
Air Conditioning: Central Air
Garage Spaces: 2
Construction Materials: N/A
Foundation Size: 1620ft²
Unit Amenities:
-
Heating System:
-
- Hot Water
- Forced Air
- Radiant Floor
ROOMS
| Main | Size | ft² |
|---|---|---|
| Living Room | 20x16 | 400 ft² |
| Dining Room | 12x12 | 144 ft² |
| Kitchen | 13x10 | 169 ft² |
| Bedroom 1 | 15x13 | 225 ft² |
| Bedroom 2 | 15x12 | 225 ft² |
| Mud Room | 10x4 | 100 ft² |
| Informal Dining Room | 10x9 | 100 ft² |
| Foyer | 13x7 | 169 ft² |
| Lower | Size | ft² |
|---|---|---|
| Family Room | 15x13 | 225 ft² |
| Bedroom 3 | 14x12 | 196 ft² |
| Bedroom 4 | 14x10 | 196 ft² |
| Amusement Room | 20x15 | 400 ft² |
LOT
Acres: N/A
Lot Size Dim.: irregular
Longitude: 44.9113
Latitude: -93.4738
Zoning: Residential-Single Family
FINANCIAL & TAXES
Tax year: 2019
Tax annual amount: $6,131
MISCELLANEOUS
Fuel System: N/A
Sewer System: City Sewer/Connected
Water System: City Water/Connected
ADDITIONAL INFORMATION
MLS#: NST5331578
Listing Brokerage: Coldwell Banker Burnet

ID: 140638
Published: November 13, 2019
Last Update: November 13, 2019
Views: 41


