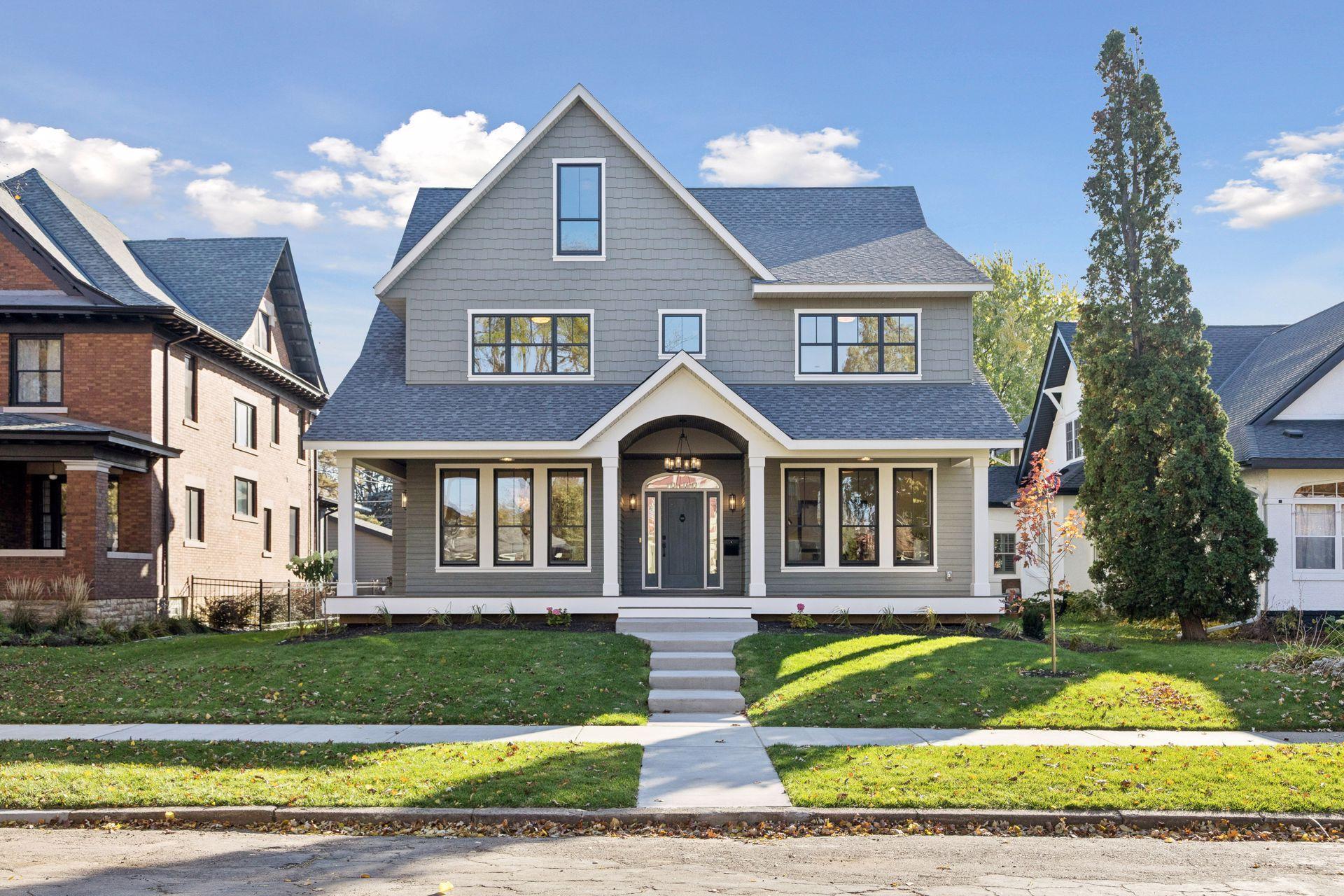1532 LINCOLN AVENUE
1532 Lincoln Avenue, Saint Paul, 55105, MN
-
Price: $1,600,000
-
Status type: For Sale
-
City: Saint Paul
-
Neighborhood: Macalester-Groveland
Bedrooms: 5
Property Size :4074
-
Listing Agent: NST16731,NST102019
-
Property type : Single Family Residence
-
Zip code: 55105
-
Street: 1532 Lincoln Avenue
-
Street: 1532 Lincoln Avenue
Bathrooms: 5
Year: 2025
Listing Brokerage: Coldwell Banker Burnet
FEATURES
- Range
- Refrigerator
- Washer
- Dryer
- Microwave
- Exhaust Fan
- Dishwasher
- Disposal
- Air-To-Air Exchanger
- Electric Water Heater
- Stainless Steel Appliances
DETAILS
Exquisite new construction on an oversized 60'x150' lot in the heart of Macalester-Groveland. Perfectly positioned on a serene one-way block, this exceptional home combines timeless architectural elegance with the finest modern comforts. The main level showcases an open and inviting floor plan, featuring a chef's kitchen with a large center island, walk-through pantry, and a private office ideal for remote work. A charming front porch extends the living space and enhances the home's classic curb appeal. Upstairs, the impressive primary suite offers a luxurious retreat, accompanied by three bedrooms, two additional baths, and a spacious laundry room. The third level provides an expansive family room complete with wet bar and guest suite - perfect for entertaining or hosting overnight visitors. Set in one of St. Paul's most desirable neighborhoods, this home offers unbeatable access to both downtowns, the entire metro area, and the best of local living - just blocks from Summit Avenue, Macalester College, and the shops and restaurants of Grand Avenue.
INTERIOR
Bedrooms: 5
Fin ft² / Living Area: 4074 ft²
Below Ground Living: N/A
Bathrooms: 5
Above Ground Living: 4074ft²
-
Basement Details: Drain Tiled, Egress Window(s), Full, Concrete, Sump Basket, Unfinished,
Appliances Included:
-
- Range
- Refrigerator
- Washer
- Dryer
- Microwave
- Exhaust Fan
- Dishwasher
- Disposal
- Air-To-Air Exchanger
- Electric Water Heater
- Stainless Steel Appliances
EXTERIOR
Air Conditioning: Central Air,Ductless Mini-Split,Zoned
Garage Spaces: 3
Construction Materials: N/A
Foundation Size: 15ft²
Unit Amenities:
-
Heating System:
-
- Forced Air
- Ductless Mini-Split
ROOMS
| Main | Size | ft² |
|---|---|---|
| Foyer | 9x15 | 81 ft² |
| Living Room | 15x18 | 225 ft² |
| Dining Room | 13x14 | 169 ft² |
| Kitchen | 15x18 | 225 ft² |
| Office | 14x12 | 196 ft² |
| Pantry (Walk-In) | 6x7 | 36 ft² |
| Mud Room | 6x8 | 36 ft² |
| Upper | Size | ft² |
|---|---|---|
| Bedroom 1 | 14x16 | 196 ft² |
| Walk In Closet | 9x15 | 81 ft² |
| Bedroom 2 | 12x15 | 144 ft² |
| Bedroom 3 | 12x16 | 144 ft² |
| Bedroom 4 | 12x13 | 144 ft² |
| Third | Size | ft² |
|---|---|---|
| Family Room | 16x38 | 256 ft² |
| Bedroom 5 | 18x10 | 324 ft² |
LOT
Acres: N/A
Lot Size Dim.: 60x150
Longitude: 44.9387
Latitude: -93.1651
Zoning: Residential-Single Family
FINANCIAL & TAXES
Tax year: 2024
Tax annual amount: $3,454
MISCELLANEOUS
Fuel System: N/A
Sewer System: City Sewer/Connected
Water System: City Water/Connected
ADDITIONAL INFORMATION
MLS#: NST7773377
Listing Brokerage: Coldwell Banker Burnet

ID: 4284510
Published: November 08, 2025
Last Update: November 08, 2025
Views: 1






