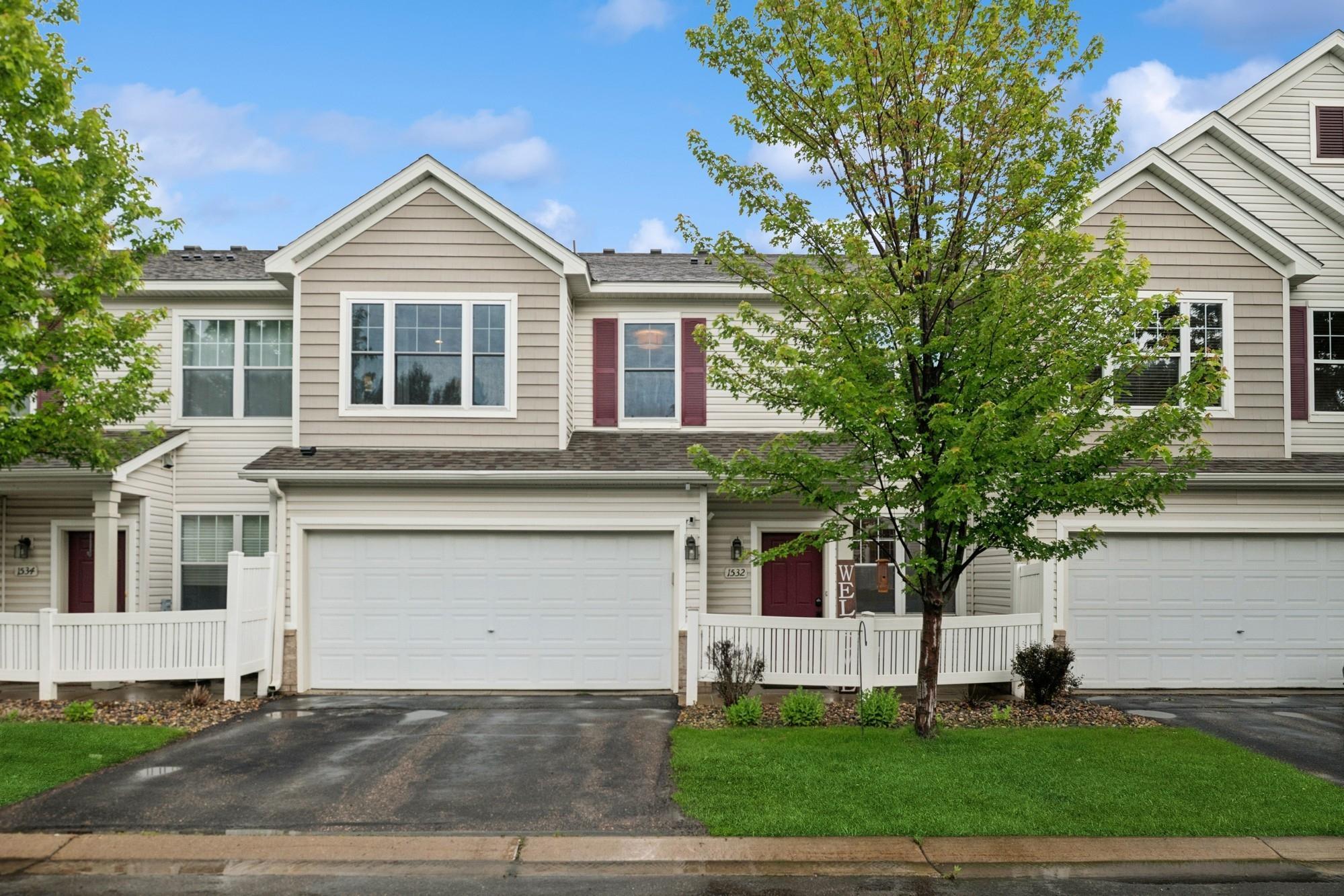1532 LIBERTY CIRCLE
1532 Liberty Circle, Shakopee, 55379, MN
-
Price: $299,900
-
Status type: For Sale
-
City: Shakopee
-
Neighborhood: Cic 1098 Providence Pointe
Bedrooms: 2
Property Size :1564
-
Listing Agent: NST16460,NST519674
-
Property type : Townhouse Side x Side
-
Zip code: 55379
-
Street: 1532 Liberty Circle
-
Street: 1532 Liberty Circle
Bathrooms: 3
Year: 2004
Listing Brokerage: Coldwell Banker Burnet
FEATURES
- Range
- Refrigerator
- Washer
- Dryer
- Microwave
- Exhaust Fan
- Dishwasher
- Water Softener Owned
- Humidifier
DETAILS
Enjoy peace of mind and modern comfort in this beautifully updated 2-bedroom, 3-bath two-level townhome with an attached garage. Major mechanicals were replaced in 2021, including furnace, A/C, and humidifier. A new roof and nearly all new windows were completed in 2024, offering long-term value and efficiency. Inside, you'll find 1,564 sq ft of meticulously maintained space with a smart layout: street-level entry with no stairs, a front patio, an eat-in kitchen with Silestone quartz countertops, stainless steel appliances, a formal dining area, and a convenient half bath. Engineered bamboo and Acacia hardwood flooring runs throughout. Upstairs you'll find two bedrooms, a full bath, laundry, and a den/sitting area with custom cherry wood built-ins. The spacious primary suite features a luxurious second bath with a jetted tub, glass/ceramic walk-in shower, granite vanity, and walk-in closet. All located in a prime Shakopee neighborhood close to Hwy 169, Target, schools, and St. Francis Hospital.
INTERIOR
Bedrooms: 2
Fin ft² / Living Area: 1564 ft²
Below Ground Living: N/A
Bathrooms: 3
Above Ground Living: 1564ft²
-
Basement Details: None,
Appliances Included:
-
- Range
- Refrigerator
- Washer
- Dryer
- Microwave
- Exhaust Fan
- Dishwasher
- Water Softener Owned
- Humidifier
EXTERIOR
Air Conditioning: Central Air
Garage Spaces: 2
Construction Materials: N/A
Foundation Size: 909ft²
Unit Amenities:
-
- Patio
- Natural Woodwork
- Hardwood Floors
- Ceiling Fan(s)
- Walk-In Closet
- In-Ground Sprinkler
- Tile Floors
- Primary Bedroom Walk-In Closet
Heating System:
-
- Forced Air
ROOMS
| Main | Size | ft² |
|---|---|---|
| Living Room | 13 x 20 | 169 ft² |
| Dining Room | 11 x 10 | 121 ft² |
| Kitchen | 10 x 19 | 100 ft² |
| Storage | 11 x 3 | 121 ft² |
| Patio | 13 x 9 | 169 ft² |
| Upper | Size | ft² |
|---|---|---|
| Bedroom 1 | 15 x 20 | 225 ft² |
| Bedroom 2 | 14 x 11 | 196 ft² |
| Office | 9 x 12 | 81 ft² |
| Walk In Closet | 9 x 5 | 81 ft² |
| Laundry | 5 x 6 | 25 ft² |
LOT
Acres: N/A
Lot Size Dim.: Common
Longitude: 44.7748
Latitude: -93.5187
Zoning: Residential-Single Family
FINANCIAL & TAXES
Tax year: 2025
Tax annual amount: $2,659
MISCELLANEOUS
Fuel System: N/A
Sewer System: City Sewer/Connected
Water System: City Water/Connected
ADITIONAL INFORMATION
MLS#: NST7751816
Listing Brokerage: Coldwell Banker Burnet

ID: 3807248
Published: June 20, 2025
Last Update: June 20, 2025
Views: 7






