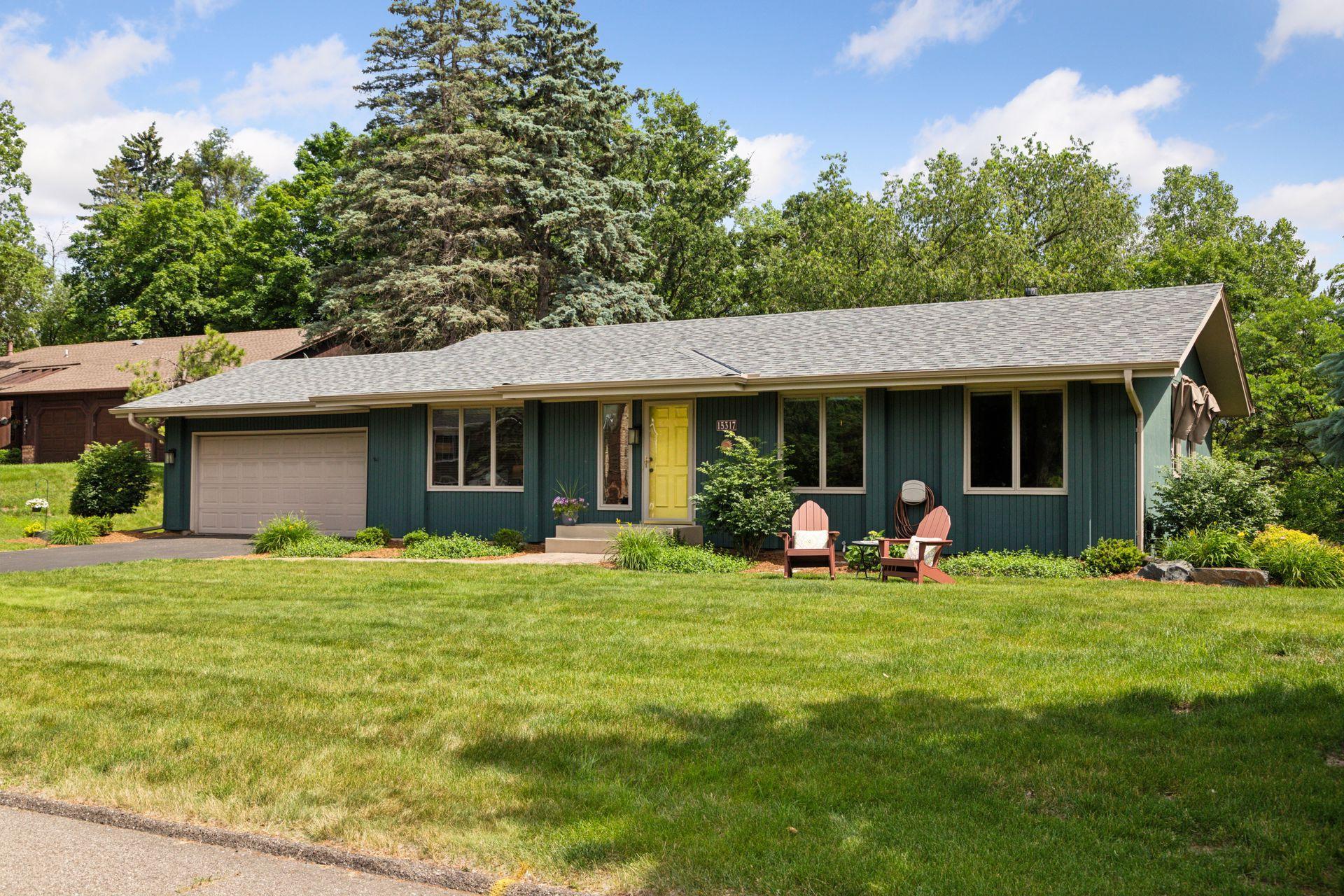15317 LAKE ROSE LANE
15317 Lake Rose Lane, Minnetonka, 55345, MN
-
Price: $529,900
-
Status type: For Sale
-
City: Minnetonka
-
Neighborhood: Black Oaks 4th Add
Bedrooms: 4
Property Size :2202
-
Listing Agent: NST11236,NST45498
-
Property type : Single Family Residence
-
Zip code: 55345
-
Street: 15317 Lake Rose Lane
-
Street: 15317 Lake Rose Lane
Bathrooms: 3
Year: 1978
Listing Brokerage: Keller Williams Integrity Realty
FEATURES
- Range
- Refrigerator
- Washer
- Dryer
- Exhaust Fan
- Dishwasher
- Water Softener Owned
- Air-To-Air Exchanger
- Gas Water Heater
DETAILS
This immaculately-cared-for walkout rambler lies on an idyllic ½-acre lot on a gorgeous cul-de-sac that abuts Lake Rose in the incredibly quiet Black Oaks neighborhood. When you drive up this street, ‘location-location-location’ takes on a new meaning. Outside, this property is surrounded by beautiful, well-cared-for homes. This one features a new architectural roof (2019) and new front landscaping, and is adorned with just the right assortment of mature trees and a big, partially sloped back yard with a Northwoods feel -- and great neighborhood-back-yard potential! The inside is move-in ready and offers a main floor with a spacious living room, a kitchen with a breakfast bar (that could easily be opened up to the living room if that was of interest), a nice separate dining room overlooking the back yard, and three bedrooms including a primary with its own private ¾ bath. The walkout level has tremendous value with a large 4th bedroom as well as a small office/call room that’s ideal for work-from-home, plus a warm and inviting family room and rec area with Scandinavian/mid-century vibes. The entire home at mid-life got new Andersen wood casement windows that almost look brand new. Black Oaks bumps right up to the Minnetonka School District boundary and is a short distance from the village of Glen Lake, which features Lunds/Byerly’s, Unmapped Brewing, Heather’s restaurant and the staple of Glen Lake staples, the Gold Nugget Restaurant, and much more. Glen Lake Golf Course, Lifetime Fitness and 494 access are just a few minutes away, too.
INTERIOR
Bedrooms: 4
Fin ft² / Living Area: 2202 ft²
Below Ground Living: 1011ft²
Bathrooms: 3
Above Ground Living: 1191ft²
-
Basement Details: Block, Daylight/Lookout Windows, Egress Window(s), Finished, Full, Storage Space, Tile Shower, Walkout,
Appliances Included:
-
- Range
- Refrigerator
- Washer
- Dryer
- Exhaust Fan
- Dishwasher
- Water Softener Owned
- Air-To-Air Exchanger
- Gas Water Heater
EXTERIOR
Air Conditioning: Central Air
Garage Spaces: 2
Construction Materials: N/A
Foundation Size: 1191ft²
Unit Amenities:
-
- Kitchen Window
- Deck
- Natural Woodwork
- Hardwood Floors
- Panoramic View
- Cable
- Tile Floors
- Main Floor Primary Bedroom
Heating System:
-
- Forced Air
ROOMS
| Main | Size | ft² |
|---|---|---|
| Living Room | 16x13 | 256 ft² |
| Dining Room | 11x9 | 121 ft² |
| Kitchen | 14x10 | 196 ft² |
| Bedroom 1 | 14x11 | 196 ft² |
| Bedroom 2 | 13x10 | 169 ft² |
| Bedroom 3 | 10x9 | 100 ft² |
| Lower | Size | ft² |
|---|---|---|
| Bedroom 4 | 12x11 | 144 ft² |
| Office | 9x6 | 81 ft² |
| Family Room | 15x13 | 225 ft² |
| Recreation Room | 22x10 | 484 ft² |
| Utility Room | 15x12 | 225 ft² |
| Patio | 17x14 | 289 ft² |
| Deck | 16x13 | 256 ft² |
LOT
Acres: N/A
Lot Size Dim.: 119x198x123x182
Longitude: 44.8965
Latitude: -93.4751
Zoning: Other
FINANCIAL & TAXES
Tax year: 2025
Tax annual amount: $4,988
MISCELLANEOUS
Fuel System: N/A
Sewer System: City Sewer/Connected
Water System: City Water/Connected
ADITIONAL INFORMATION
MLS#: NST7760273
Listing Brokerage: Keller Williams Integrity Realty

ID: 3829778
Published: June 26, 2025
Last Update: June 26, 2025
Views: 2






