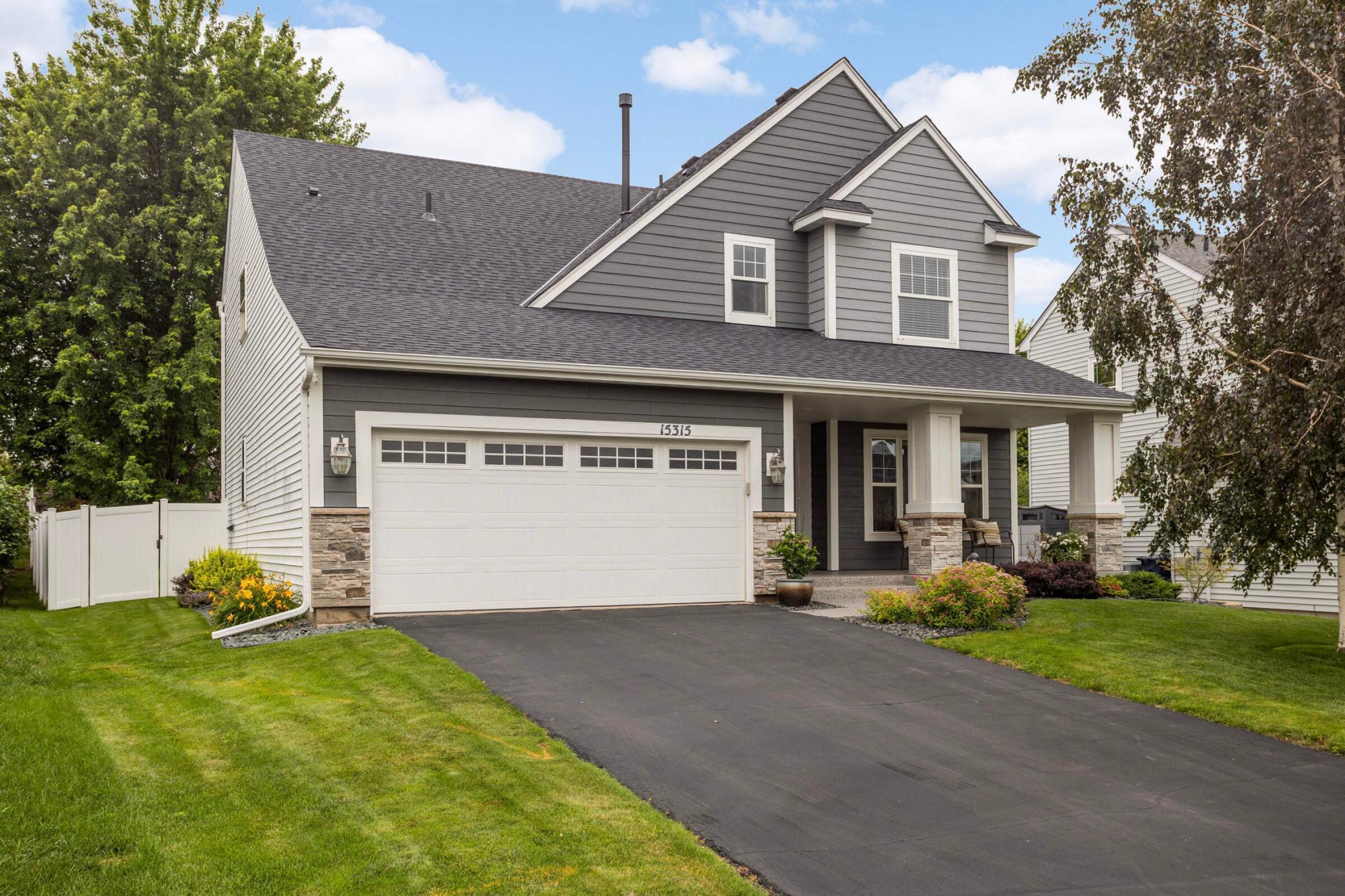15315 DUNDEE COURT
15315 Dundee Court, Saint Paul (Apple Valley), 55124, MN
-
Price: $489,900
-
Status type: For Sale
-
Neighborhood: Tousignants Prairie Crossing
Bedrooms: 4
Property Size :2132
-
Listing Agent: NST16230,NST44289
-
Property type : Single Family Residence
-
Zip code: 55124
-
Street: 15315 Dundee Court
-
Street: 15315 Dundee Court
Bathrooms: 3
Year: 1999
Listing Brokerage: RE/MAX Results
FEATURES
- Range
- Refrigerator
- Washer
- Dryer
- Microwave
- Dishwasher
- Water Softener Owned
- Disposal
- Humidifier
- Stainless Steel Appliances
- Chandelier
DETAILS
A MUST SEE! Model condition 4-Bed / 3-Bath Two-Story on a beautifully landscaped cul-de-sac lot! Shows great! Home has been extremely well maintained & updated by the same owners for the past 20+ years! Deluxe kitchen with white cabinets, granite countertops, stainless steel appliances, center island & breakfast bar! Informal dining area walks out to an exposed aggregate patio overlooking the beautiful, fenced backyard! New carpet! 9-ft ceilings! 6-panel doors! Main floor laundry! Main floor office area! 4-Bedrooms on upper level! Cozy main floor family room with gas fireplace & views of the backyard! Fabulous vaulted primary bedroom with large walk-in closet & luxury primary bath! Spacious unfinished lower level has great potential for family room / amusement room, 5th bedroom & 4th bathroom! Lots of storage! In-ground sprinkler! Brand new roof (June 2025)! Walking Distance to neighborhood parks & trails as well as Cobblestone Lake! Also, just minutes to numerous shopping & dining options! Shows Great! WOW – Hurry! See supplement for extensive list of updates….
INTERIOR
Bedrooms: 4
Fin ft² / Living Area: 2132 ft²
Below Ground Living: N/A
Bathrooms: 3
Above Ground Living: 2132ft²
-
Basement Details: Daylight/Lookout Windows, Drain Tiled, Egress Window(s), Full, Concrete, Storage Space, Sump Basket, Sump Pump, Unfinished,
Appliances Included:
-
- Range
- Refrigerator
- Washer
- Dryer
- Microwave
- Dishwasher
- Water Softener Owned
- Disposal
- Humidifier
- Stainless Steel Appliances
- Chandelier
EXTERIOR
Air Conditioning: Central Air
Garage Spaces: 2
Construction Materials: N/A
Foundation Size: 1066ft²
Unit Amenities:
-
- Patio
- Kitchen Window
- Ceiling Fan(s)
- Walk-In Closet
- Vaulted Ceiling(s)
- In-Ground Sprinkler
- Paneled Doors
- Kitchen Center Island
- Tile Floors
- Primary Bedroom Walk-In Closet
Heating System:
-
- Forced Air
ROOMS
| Main | Size | ft² |
|---|---|---|
| Living Room | 14x12 | 196 ft² |
| Dining Room | 13x10 | 169 ft² |
| Family Room | 19x15 | 361 ft² |
| Kitchen | 13x10 | 169 ft² |
| Patio | n/a | 0 ft² |
| Upper | Size | ft² |
|---|---|---|
| Bedroom 1 | 16x12 | 256 ft² |
| Bedroom 2 | 13x12 | 169 ft² |
| Bedroom 3 | 12x10 | 144 ft² |
| Bedroom 4 | 11x11 | 121 ft² |
LOT
Acres: N/A
Lot Size Dim.: 51x132x184x88
Longitude: 44.7276
Latitude: -93.1665
Zoning: Residential-Single Family
FINANCIAL & TAXES
Tax year: 2025
Tax annual amount: $5,138
MISCELLANEOUS
Fuel System: N/A
Sewer System: City Sewer/Connected
Water System: City Water/Connected
ADDITIONAL INFORMATION
MLS#: NST7769704
Listing Brokerage: RE/MAX Results

ID: 3871974
Published: July 10, 2025
Last Update: July 10, 2025
Views: 2






