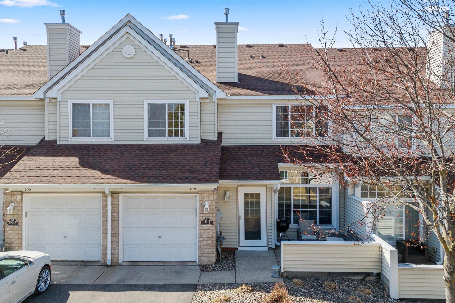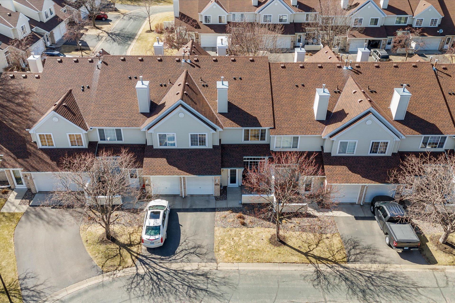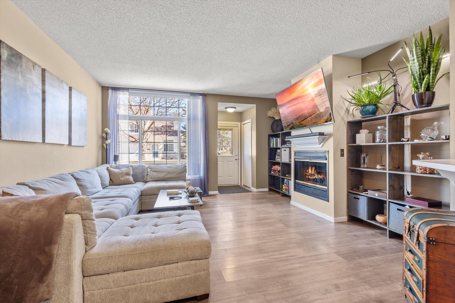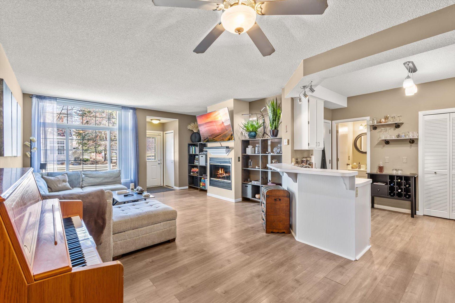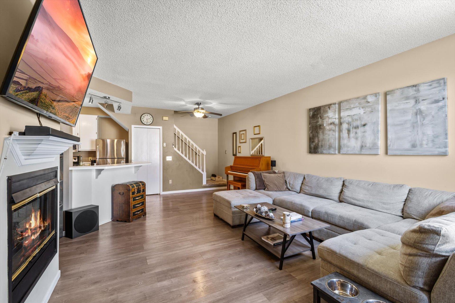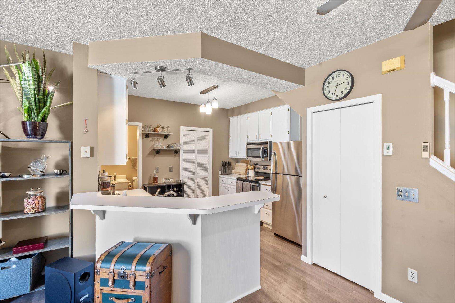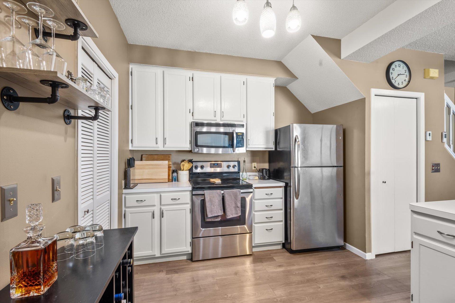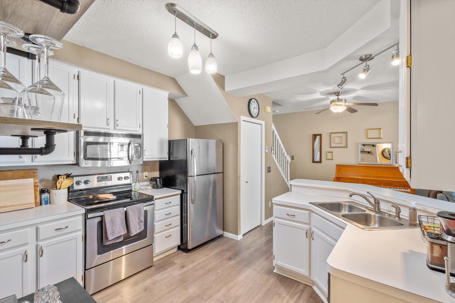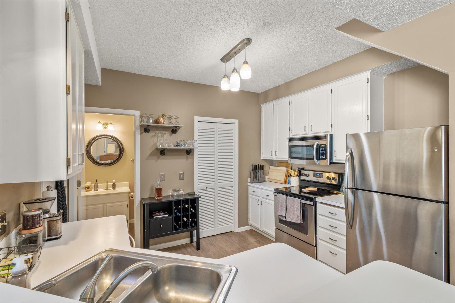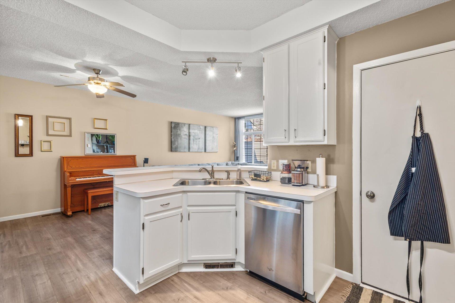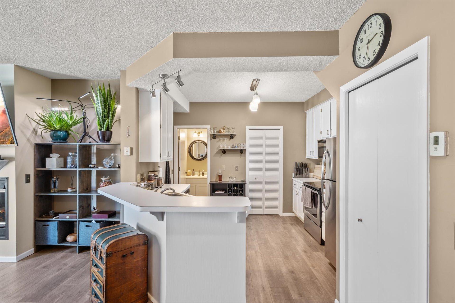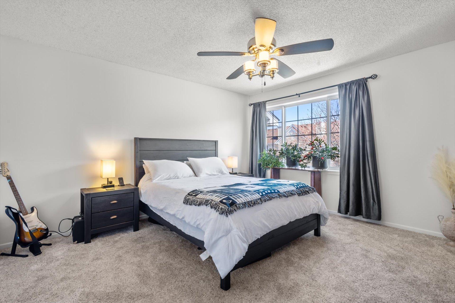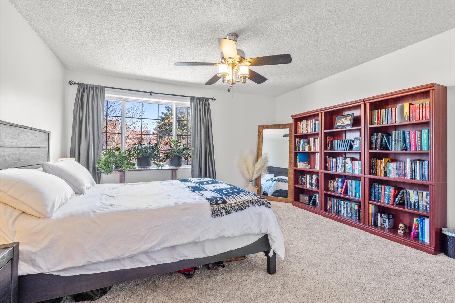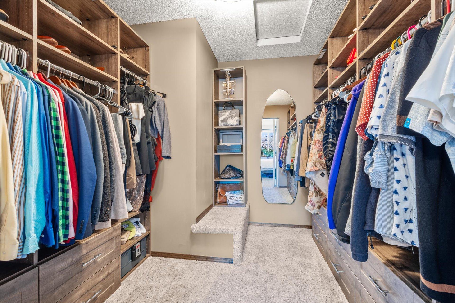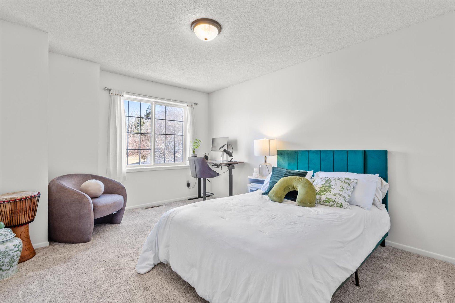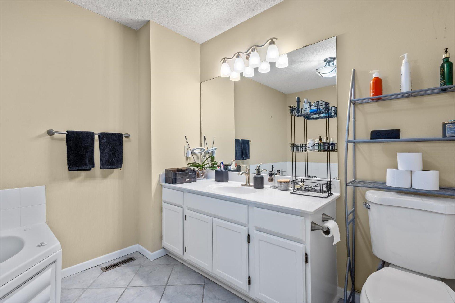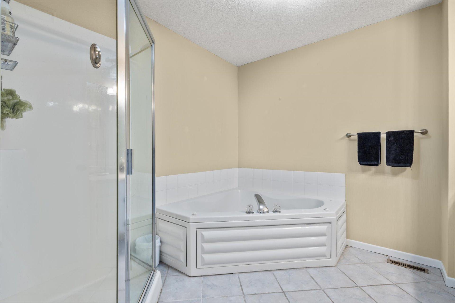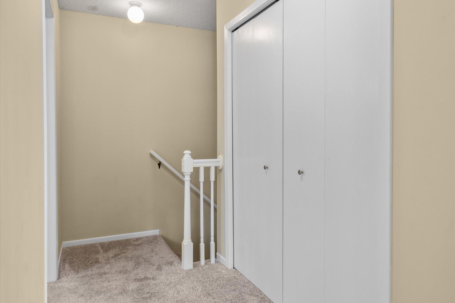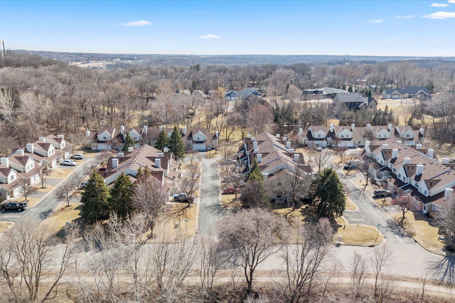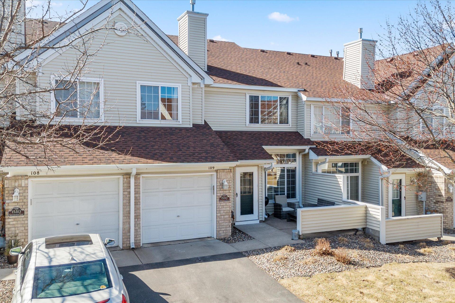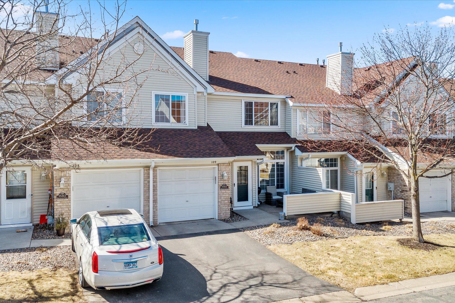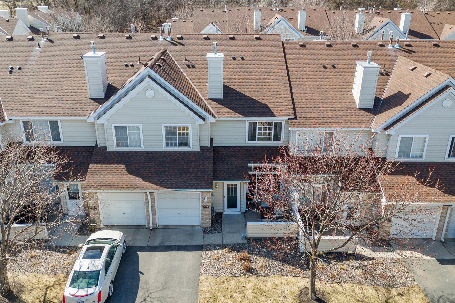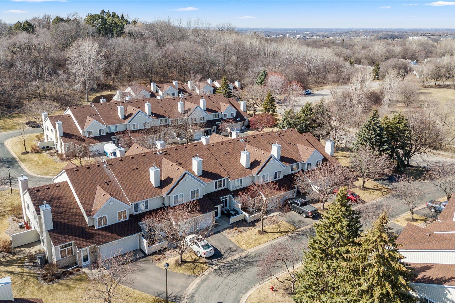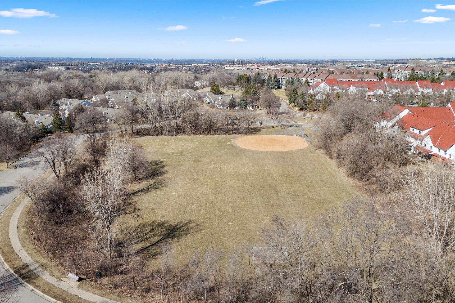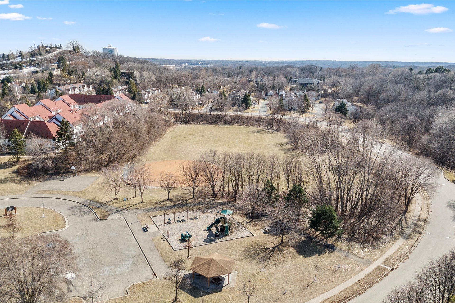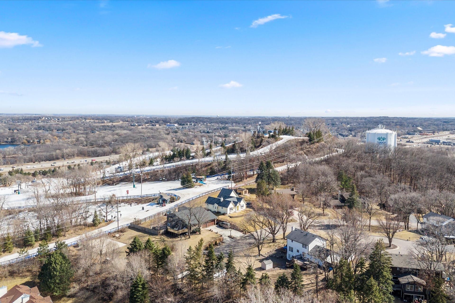15313 GREENHAVEN LANE
15313 Greenhaven Lane, Burnsville, 55306, MN
-
Price: $219,900
-
Status type: For Sale
-
City: Burnsville
-
Neighborhood: Winterwood
Bedrooms: 2
Property Size :1242
-
Listing Agent: NST25792,NST507752
-
Property type : Townhouse Side x Side
-
Zip code: 55306
-
Street: 15313 Greenhaven Lane
-
Street: 15313 Greenhaven Lane
Bathrooms: 2
Year: 1995
Listing Brokerage: Exp Realty, LLC.
FEATURES
- Range
- Refrigerator
- Washer
- Dryer
- Microwave
- Dishwasher
- Water Softener Owned
- Gas Water Heater
- Stainless Steel Appliances
DETAILS
You will love the location of this perfect townhome! Open floor plan main level features living/dining room, kitchen and 1/2 bath. Gorgeous laminate floors enhance the space! Living room's focal point is the gas burning fireplace and large windows that overlook your patio. Upstairs are two bedrooms, primary has a large walk-in closet, full bath with separate tub and shower and laundry closet. Large soaker tub in the bathroom is jetted to make your soak extra relaxing. Single car garage is perfect for your vehicle and storage. Enjoy the patio as spring rolls into summer and next winter you'll love the proximity to Buck Hill! Close to shopping, restaurants, easy highway access and more!
INTERIOR
Bedrooms: 2
Fin ft² / Living Area: 1242 ft²
Below Ground Living: N/A
Bathrooms: 2
Above Ground Living: 1242ft²
-
Basement Details: Slab,
Appliances Included:
-
- Range
- Refrigerator
- Washer
- Dryer
- Microwave
- Dishwasher
- Water Softener Owned
- Gas Water Heater
- Stainless Steel Appliances
EXTERIOR
Air Conditioning: Central Air
Garage Spaces: 1
Construction Materials: N/A
Foundation Size: 742ft²
Unit Amenities:
-
- Patio
- Natural Woodwork
- Ceiling Fan(s)
- Walk-In Closet
- Washer/Dryer Hookup
- Primary Bedroom Walk-In Closet
Heating System:
-
- Forced Air
ROOMS
| Main | Size | ft² |
|---|---|---|
| Living Room | 15 x 14 | 225 ft² |
| Dining Room | 10 x 8 | 100 ft² |
| Kitchen | 11 x 10 | 121 ft² |
| Patio | 8 x 8 | 64 ft² |
| Upper | Size | ft² |
|---|---|---|
| Bedroom 1 | 14 x 14 | 196 ft² |
| Bedroom 2 | 13 x 11 | 169 ft² |
LOT
Acres: N/A
Lot Size Dim.: Common
Longitude: 44.7252
Latitude: -93.2909
Zoning: Residential-Single Family
FINANCIAL & TAXES
Tax year: 2025
Tax annual amount: $2,708
MISCELLANEOUS
Fuel System: N/A
Sewer System: City Sewer/Connected
Water System: City Water/Connected
ADITIONAL INFORMATION
MLS#: NST7716964
Listing Brokerage: Exp Realty, LLC.

ID: 3524824
Published: March 25, 2025
Last Update: March 25, 2025
Views: 9


